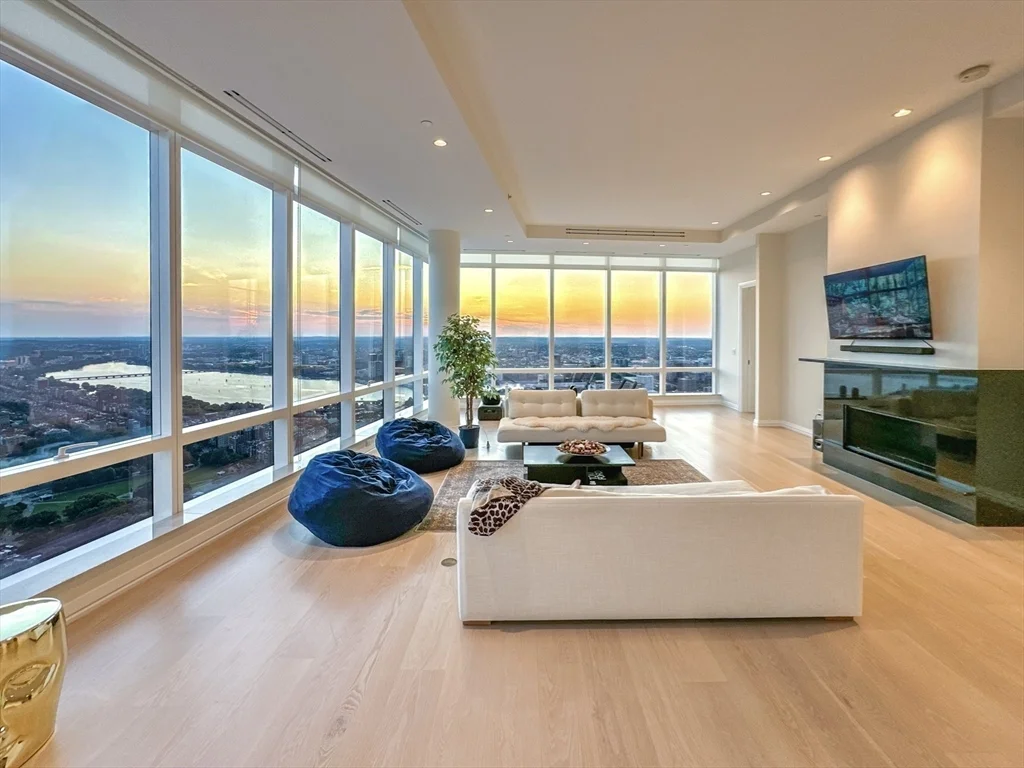
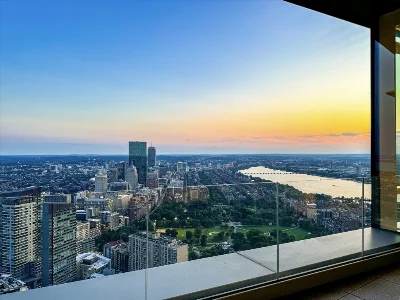
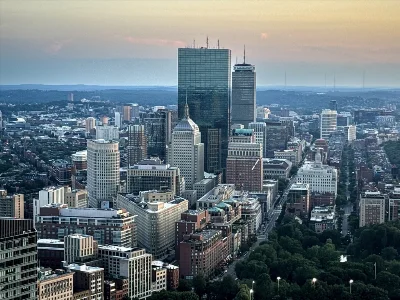
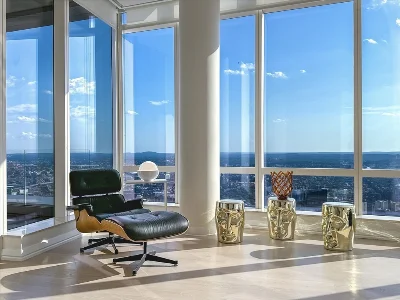
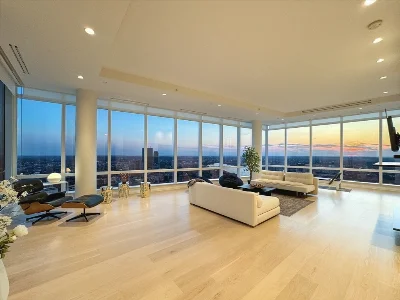
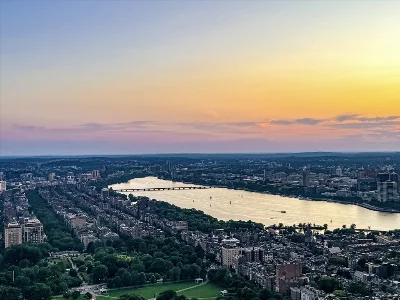
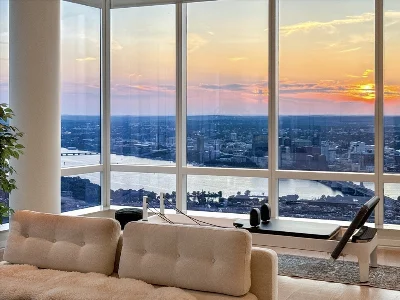
Boston’s Most Exquisite Penthouse View resides here. This gracious 3BR, 4.5BA residence offers 4,150+SF of space. Soaring 11’10” ceilings&floor-to-ceiling windows span the entire residence to allow for cascades of light throughout. Formal entry foyer leads to an expansive Great Room ft. coveted SW Postcard views of Charles River, Boston Common, Public Garden&City Skyline. Gourmet Christopher Peakcock designed kitchen w/Professional Wolf, Subzero apps&146 bottle wine fridge. Spectacular 200SF Private Loggia creates an airy environment to entertain. 3 Ensuite BRs incl. generous Primary Suite w/private Living RM, 2 WICs by Ca Closets&2 Marble BAs w/Radiant Heated Floors. Option for 4th BR. Laundry RM w/2nd egress. 2 Valet/Self Park Spaces Included. Live exquisite via 24/7 Full Service 5 Star Concierge, Valet, Security, Doormen&Porters. Enjoy a 23,000SF haven: Boston's Largest Residential Fitness, 75' Lap Pool, Spa, Steam RM, Theatre, Private Dining&Bar, Library, Terrace, Virtual Golf&more
- Number of rooms: 15
- Bedrooms: 3
- Bathrooms: 5
- Full bathrooms: 4
- Half bathrooms: 1
- Dimension: 108 x 2011 sqft
- Features: Flooring - Hardwood, Window(s) - Picture, Countertops - Stone/Granite/Solid, Kitchen Island, Exterior Access, High Speed Internet Hookup, Open Floorplan, Recessed Lighting, Stainless Steel Appliances, Wine Chiller, Gas Stove, Lighting - Overhead
- Dimension: 91 x 308 sqft
- Level: Main
- Features: Flooring - Hardwood, Window(s) - Picture, Balcony - Exterior, Deck - Exterior, High Speed Internet Hookup, Open Floorplan, Recessed Lighting
- Dimension: 22 x 36 sqft
- Area: 792 sqft
- Level: Main
- Features: Bathroom - Half, Closet, Flooring - Hardwood, Window(s) - Picture, Cable Hookup, Deck - Exterior, Exterior Access, High Speed Internet Hookup, Open Floorplan, Recessed Lighting, Lighting - Overhead
- Dimension: 164 x 178 sqft
- Level: Main
- Features: Window(s) - Picture, High Speed Internet Hookup, Open Floorplan, Recessed Lighting
- Features: N
- Has Fireplace
- Total: 1
- Features: Flooring - Stone/Ceramic Tile, Electric Dryer Hookup, Recessed Lighting, Washer Hookup, In Unit
- Included: Range, Oven, Dishwasher, Disposal, Microwave, Dryer, ENERGY STAR Qualified Refrigerator, Wine Refrigerator, ENERGY STAR Qualified Dryer, ENERGY STAR Qualified Dishwasher, ENERGY STAR Qualified Washer, Range Hood, Instant Hot Water
- Flooring: Tile, Marble, Hardwood, Flooring - Marble, Flooring - Hardwood
- Windows: Insulated Windows
- Dimension: 148 x 2711 sqft
- Level: Main
- Features: Bathroom - Full, Walk-In Closet(s), Closet/Cabinets - Custom Built, Flooring - Hardwood, Window(s) - Picture, Cable Hookup, High Speed Internet Hookup, Recessed Lighting, Closet - Double
- Dimension: 122 x 123 sqft
- Level: Main
- Features: Bathroom - Full, Walk-In Closet(s), Closet/Cabinets - Custom Built, Flooring - Hardwood, Window(s) - Picture, Cable Hookup, High Speed Internet Hookup, Recessed Lighting
- Dimension: 144 x 211 sqft
- Level: Main
- Features: Bathroom - Full, Walk-In Closet(s), Closet/Cabinets - Custom Built, Flooring - Hardwood, Window(s) - Picture, Cable Hookup, High Speed Internet Hookup, Recessed Lighting
- Features: Yes
- Dimension: 1111 x 104 sqft
- Level: Main
- Features: Bathroom - Full, Bathroom - Tiled With Shower Stall, Bathroom - Tiled With Tub, Flooring - Marble, Countertops - Stone/Granite/Solid, Countertops - Upgraded, Cabinets - Upgraded, Recessed Lighting
- Dimension: 69 x 142 sqft
- Level: Main
- Features: Bathroom - Full, Bathroom - Tiled With Shower Stall, Flooring - Marble, Countertops - Stone/Granite/Solid, Cabinets - Upgraded, Recessed Lighting
- Dimension: 811 x 65 sqft
- Level: Main
- Features: Bathroom - Full, Bathroom - Tiled With Shower Stall, Flooring - Marble, Countertops - Stone/Granite/Solid, Cabinets - Upgraded, Recessed Lighting
- Has cooling
- Cooling features: Central Air, Unit Control
- Has heating
- Heating features: Central, Forced Air, Unit Control
- Total structure area: 4,172 sqft
- Total living area: 4,172 sqft
- Finished above ground: 4,172 sqft
- Parking Features: Attached, Under, Garage Door Opener, Heated Garage, Deeded, Insulated
- Garage Available: Yes
- Garage Spaces: 2
- Features: Covered Patio/Deck, City View(s)