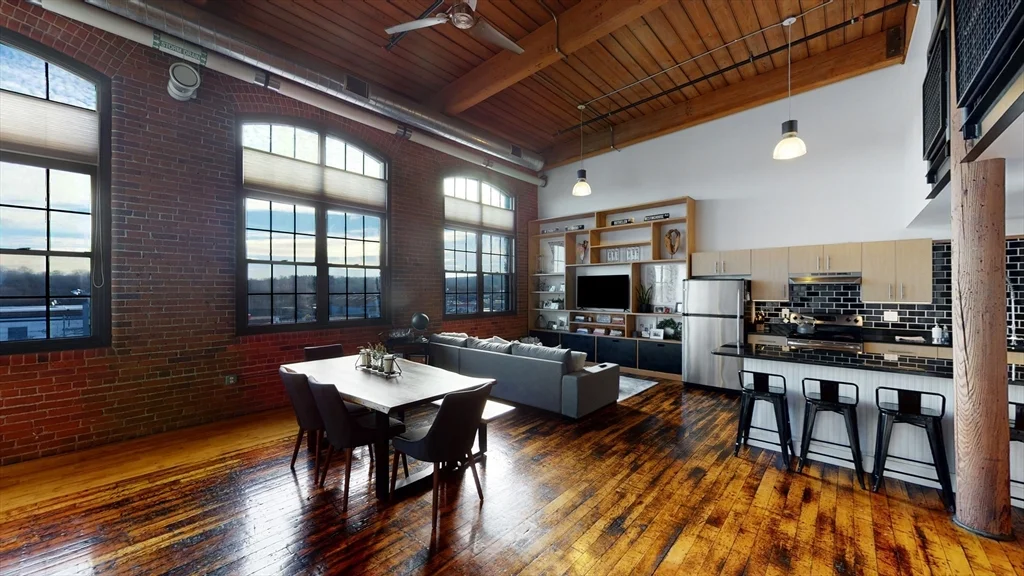
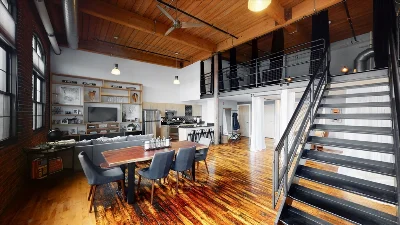
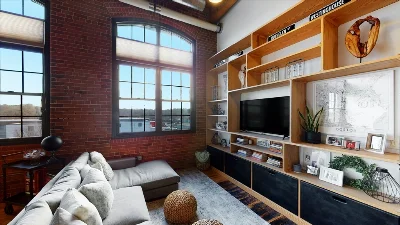
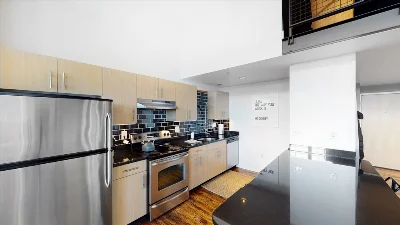
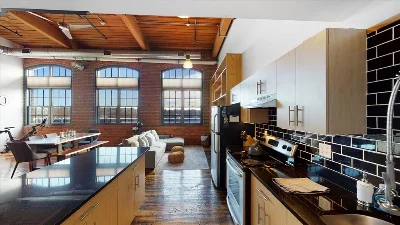
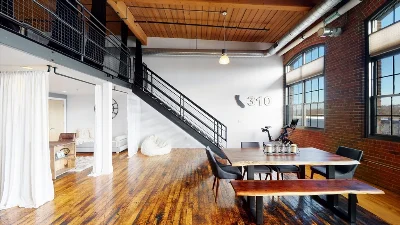
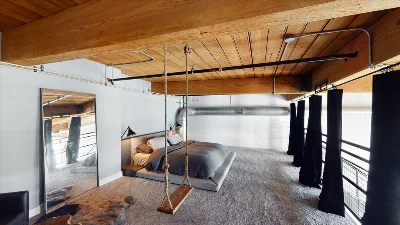
One of the premier lofts at The Lofts at Westinghouse, this two-level residence blends industrial charm with modern sophistication. Soaring 15-foot ceilings, original wood beams, and three grand arched windows fill the space with natural light. The open-concept living area features exposed brick walls, custom built-ins, and beautiful hardwood floors, creating a perfect balance of character and comfort. The sleek kitchen is outfitted with stainless steel appliances, granite countertops, and a breakfast bar, ideal for casual dining. Upstairs, the lofted primary suite offers a huge walk-in closet, while the versatile lower level provides space for a second sleeping area or home office. In-unit laundry, ample storage, and two deeded parking spaces add to the convenience. Residents enjoy access to the building’s fitness center and a prime location near the Readville Commuter Rail, ensuring easy access to downtown Boston.
- Number of rooms: 2
- Bedrooms: 1
- Bathrooms: 1
- Full bathrooms: 1
- Dimension: 10 x 9 sqft
- Area: 90 sqft
- Level: First
- Dimension: 15 x 16 sqft
- Area: 240 sqft
- Level: First
- Dimension: 16 x 20 sqft
- Area: 320 sqft
- Level: First
- Dimension: 15 x 13 sqft
- Area: 195 sqft
- Level: First
- Features: N
- Dimension: 14 x 22 sqft
- Area: 308 sqft
- Level: Second
- Dimension: 9 x 6 sqft
- Area: 54 sqft
- Level: First
- Included: Range, Dishwasher, Disposal, Microwave, Refrigerator, Freezer, Washer, Dryer
- Has cooling
- Cooling features: Central Air
- Has heating
- Heating features: Central, Natural Gas
- Total structure area: 1,436 sqft
- Total living area: 1,436 sqft
- Finished above ground: 1,436 sqft
- Total Parking Spaces: 2
- Parking Features: Off Street, Assigned