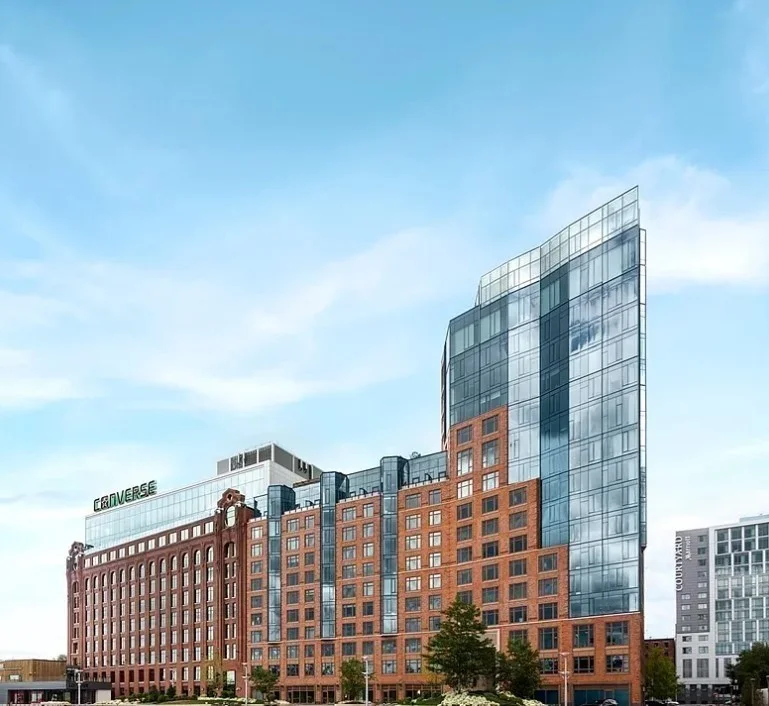
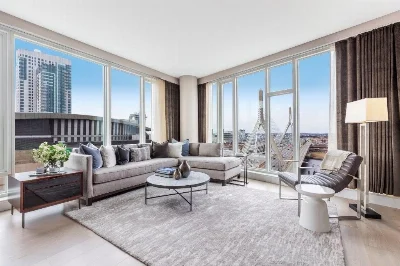
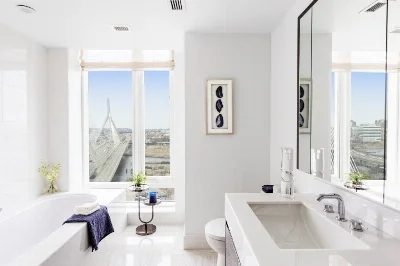
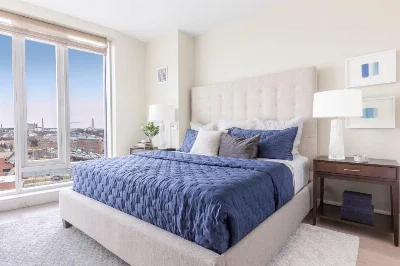
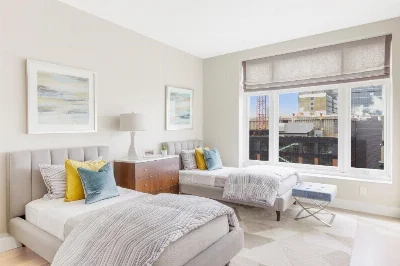
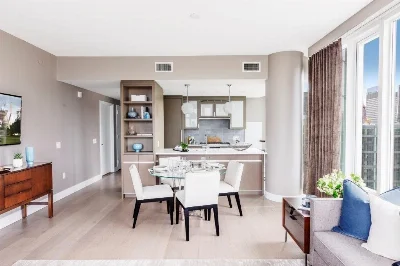
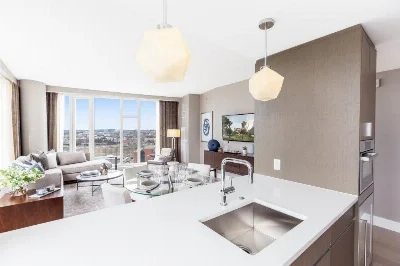
Welcome to Residence 5D, a sophisticated 3-bedroom, 2-bathroom corner residence offering breathtaking waterfront and the iconic Zakim bridge. This impeccably designed home features an open-concept layout with custom walnut and white cabinetry, an elegant chef’s kitchen equipped with a spacious island, wine cooler, and premium Bosch and Gaggenau appliances. The luxurious marble bathrooms include a double vanity in the primary suite, while oversized walk-in closets and an in-unit washer and dryer provide convenience and ample storage. Residents of Lovejoy Wharf enjoy best-in-class amenities, including 24/7 concierge and doorman services, a state-of-the-art fitness center, a rooftop terrace with lounge and grilling areas, an entertainment lounge with a game room and large-screen TVs, a children’s playroom, dog spa, and a dedicated coordinator from Related Beal. Located at the heart of one of Boston’s most vibrant waterfront neighborhoods, Lovejoy Wharf offers unparalleled access to The H
- Number of rooms: 6
- Bedrooms: 3
- Bathrooms: 2
- Full bathrooms: 2
- Dimension: 16 x 11 sqft
- Area: 176 sqft
- Features: Flooring - Wood, Open Floorplan, Lighting - Pendant
- Dimension: 9 x 10 sqft
- Area: 90 sqft
- Level: First
- Features: Flooring - Wood
- Dimension: 16 x 18 sqft
- Area: 288 sqft
- Level: First
- Features: Flooring - Hardwood, High Speed Internet Hookup
- Features: N
- Features: In Unit
- Included: Range, Disposal, Microwave, ENERGY STAR Qualified Refrigerator, ENERGY STAR Qualified Dryer, ENERGY STAR Qualified Dishwasher, ENERGY STAR Qualified Washer
- Dimension: 12 x 14 sqft
- Area: 168 sqft
- Features: Closet/Cabinets - Custom Built, Flooring - Wood, Cable Hookup
- Dimension: 11 x 10 sqft
- Area: 110 sqft
- Features: Flooring - Wood, Cable Hookup
- Dimension: 12 x 11 sqft
- Area: 132 sqft
- Features: Flooring - Wood, Cable Hookup
- Level: First
- Features: Bathroom - Tiled With Tub & Shower, Flooring - Marble, Countertops - Stone/Granite/Solid, Double Vanity, Recessed Lighting
- Level: First
- Features: Bathroom - 3/4, Flooring - Stone/Ceramic Tile
- Has cooling
- Cooling features: Central Air, Unit Control
- Has heating
- Heating features: Central, Forced Air, Heat Pump, Unit Control
- Total structure area: 1,565 sqft
- Total living area: 1,565 sqft
- Finished above ground: 1,565 sqft
- Parking Features: Detached, Off Street, Rented, Assigned
- Garage Available: Yes
- Garage Spaces: 2
- Features: Deck, Deck - Roof, Deck - Roof + Access Rights, Professional Landscaping