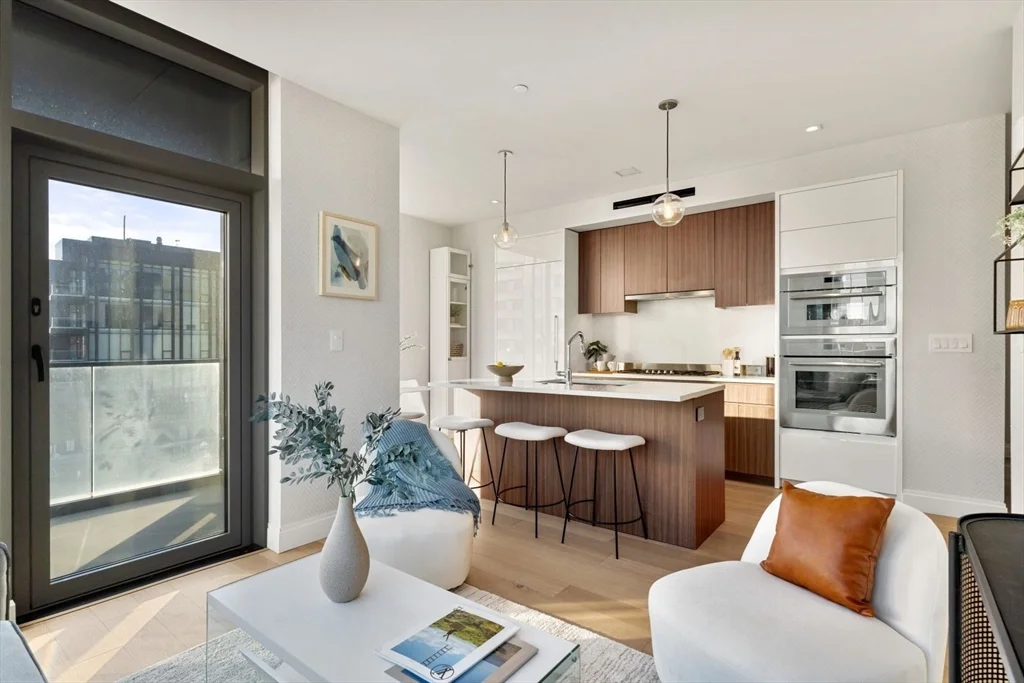
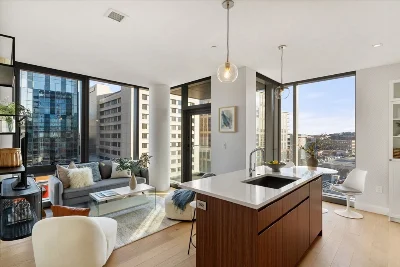
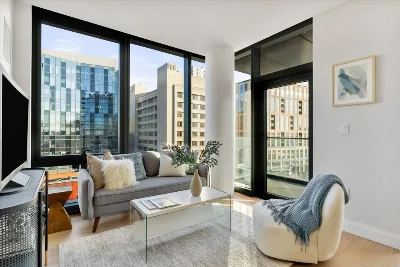
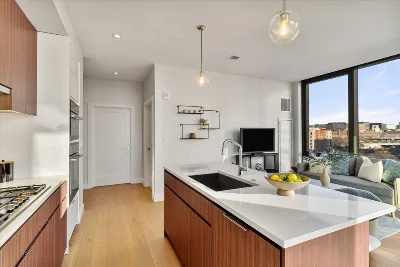
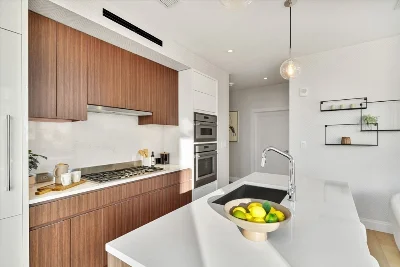
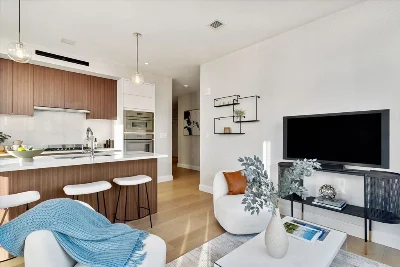
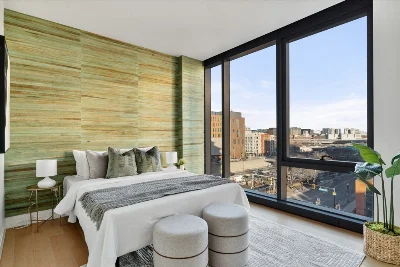
This stunning, southeast-facing, 2-bedroom, 2-bathroom corner unit boasts floor-to-ceiling windows with incredible city views. The open-concept living area includes white oak flooring, 9-foot ceilings, and a sleek, modern kitchen equipped with Thermador appliances, Miami White Silestone countertops, and custom cabinetry. Luxury amenities including 24-hour concierge service, a state-of-the-art fitness center, pet spa, and a children’s playroom. Residents also enjoy a private chef's kitchen for entertaining, a landscaped 3rd-floor courtyard, and the gorgeous Rooftop Sky Lounge with the 100 Club, offering gas grills & outdoor fire pits, perfect for taking in panoramic views of the South End & Back Bay. Located in the heart of the South End, you're steps away from some of Boston’s finest restaurants, shops, and cultural spots. This residence offers the perfect combination of both modern luxury & urban living.
- Number of rooms: 5
- Bedrooms: 2
- Bathrooms: 2
- Full bathrooms: 2
- Features: Flooring - Hardwood, Dining Area, Balcony - Exterior, Countertops - Stone/Granite/Solid, Kitchen Island, Open Floorplan, Recessed Lighting, Stainless Steel Appliances
- Features: Flooring - Hardwood, Balcony - Exterior, Cable Hookup, Open Floorplan, Recessed Lighting
- Features: N
- Features: In Unit
- Included: Oven, Dishwasher, Disposal, Microwave, Range, Refrigerator, Freezer, Washer, Dryer
- Features: Bathroom - Full, Bathroom - Double Vanity/Sink, Closet, Flooring - Hardwood, Lighting - Overhead, Closet - Double
- Features: Bathroom - Full, Closet, Flooring - Hardwood, Lighting - Overhead, Closet - Double, Pocket Door
- Features: Bathroom - Full, Bathroom - Double Vanity/Sink, Bathroom - Tiled With Shower Stall, Flooring - Stone/Ceramic Tile, Countertops - Stone/Granite/Solid, Double Vanity, Recessed Lighting, Pocket Door
- Features: Bathroom - Full, Bathroom - Tiled With Tub & Shower, Flooring - Stone/Ceramic Tile, Countertops - Stone/Granite/Solid, Recessed Lighting, Pocket Door
- Has cooling
- Cooling features: Central Air, Unit Control
- Has heating
- Heating features: Central, Forced Air, Natural Gas, Unit Control
- Total structure area: 1,027 sqft
- Total living area: 1,027 sqft
- Finished above ground: 1,027 sqft
- Total Parking Spaces: 1
- Parking Features: Attached, Under, Garage Door Opener, Deeded, Assigned, Off Street, Exclusive Parking
- Garage Available: Yes
- Garage Spaces: 1
- Features: Balcony