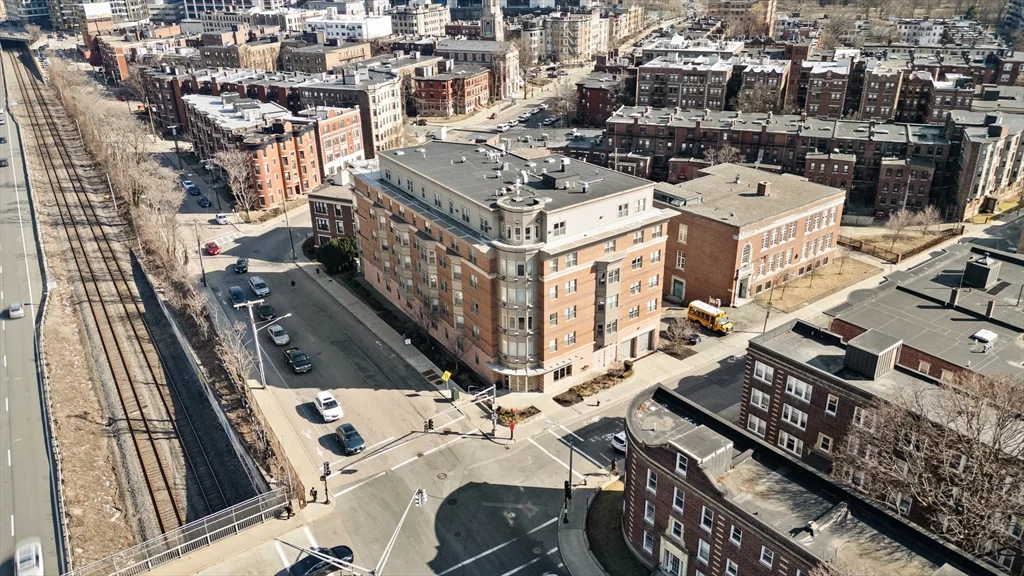
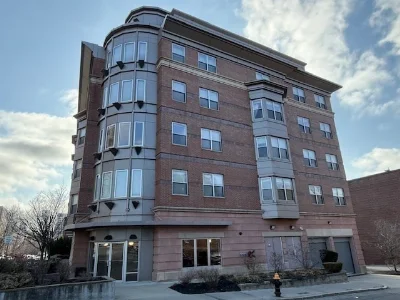
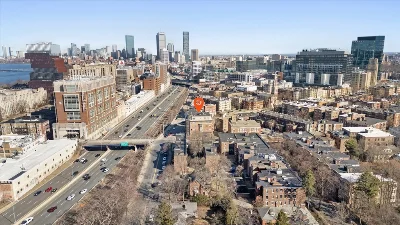
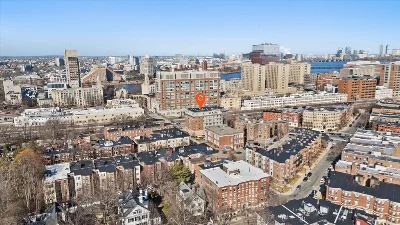
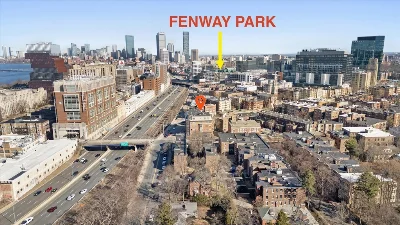
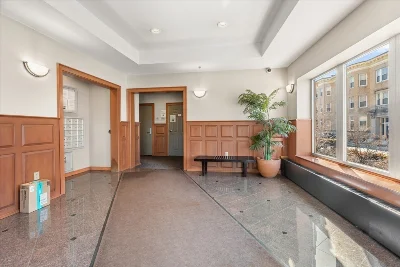
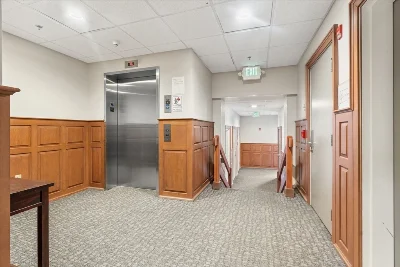
Welcome to Mountfort Place Condominiums in West Fenway! Click on the Virtual Tour and take a look! This beautifully maintained condo has new paint and new luxury plank laminate flooring. Spacious Eat-in kitchen is designed for functionality, granite countertops, stainless steel appliances, and dining area—ideal for enjoying meals at home. Primary bedroom suite has full bath, closets, 2nd bedroom can be used for overnight guests/office/den, 3rd bedroom has closet, hallway has full bath, linen closet, living room, in-unit stackable washer/dryer. Bathed in natural light, unit showcases stunning city views. Central AC, elevator, extra storage space, bike storage in the garage, exercise room, and off-site management. This unbeatable location puts you just steps from Boston University, St. Mary's, Longwood, the C & B “T” lines, Landmark Center, Fenway Park, and Kenmore Square. Experience the best of city living! Open Houses Sat 3/22, 11-1 and Sun 3/23, 11-1. Offers due 3/25/25 @ 10 am.
- Number of rooms: 5
- Bedrooms: 3
- Bathrooms: 2
- Full bathrooms: 2
- Dimension: 10 x 10 sqft
- Area: 93 sqft
- Level: First
- Features: Closet, Countertops - Stone/Granite/Solid, Breakfast Bar / Nook, Stainless Steel Appliances
- Dimension: 10 x 14 sqft
- Area: 131 sqft
- Level: First
- Features: Flooring - Laminate
- Features: N
- Features: First Floor, In Unit
- Included: Range, Dishwasher, Refrigerator, Washer, Dryer
- Flooring: Carpet, Laminate
- Has cooling
- Cooling features: Central Air
- Has heating
- Heating features: Central
- Dimension: 11 x 19 sqft
- Area: 204 sqft
- Level: First
- Features: Bathroom - Full, Closet, Flooring - Wall to Wall Carpet
- Dimension: 10 x 12 sqft
- Area: 120 sqft
- Level: First
- Features: Flooring - Laminate
- Dimension: 10 x 11 sqft
- Area: 110 sqft
- Level: First
- Features: Closet, Flooring - Wall to Wall Carpet
- Features: Yes
- Dimension: 6 x 10 sqft
- Area: 60 sqft
- Level: First
- Features: Bathroom - Full, Flooring - Stone/Ceramic Tile
- Dimension: 7 x 10 sqft
- Area: 63 sqft
- Level: First
- Features: Bathroom - Full, Flooring - Stone/Ceramic Tile
- Total structure area: 994 sqft
- Total living area: 994 sqft
- Finished above ground: 994 sqft
- Features: City View(s)