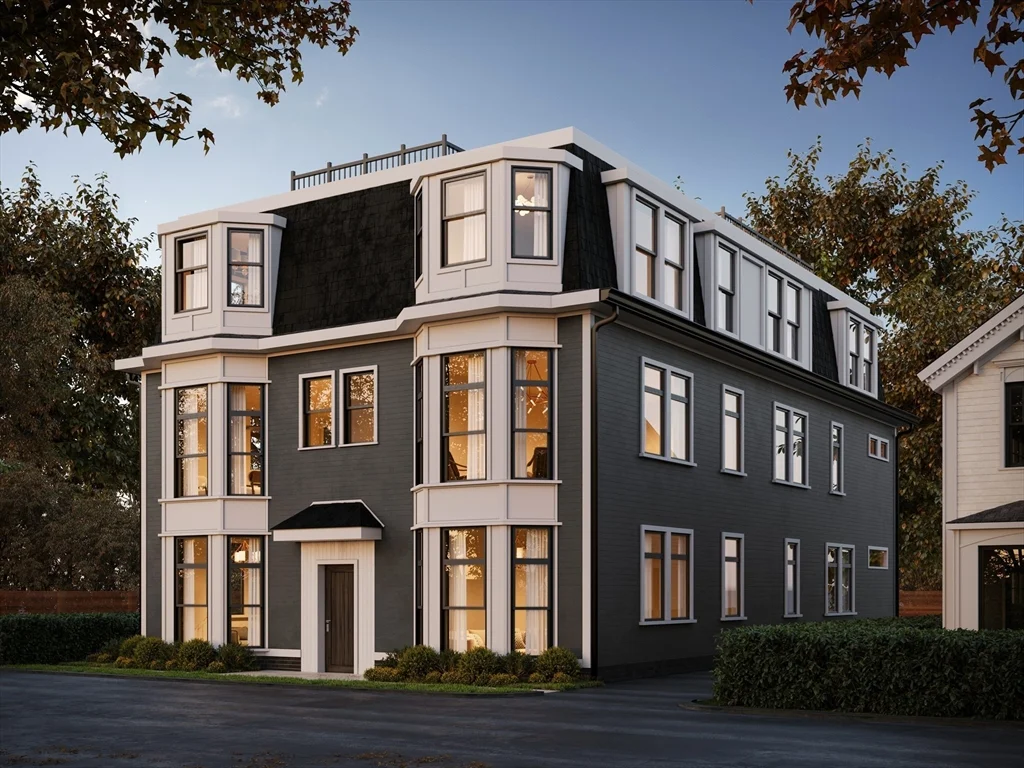
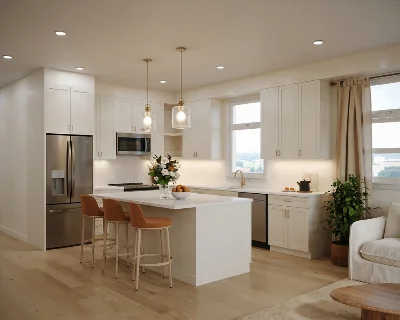
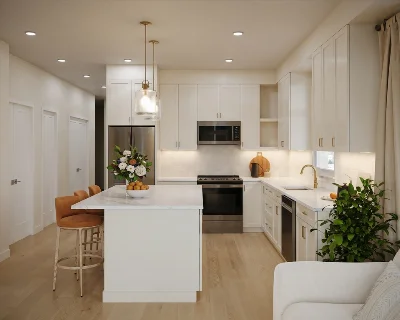
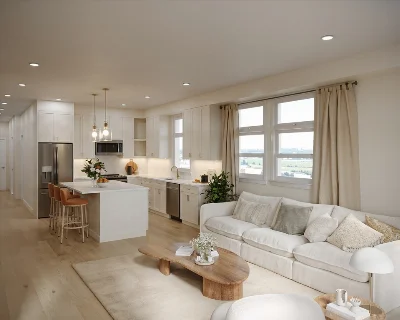
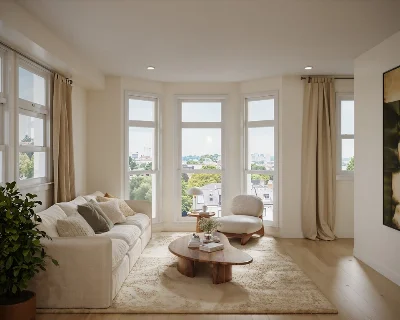
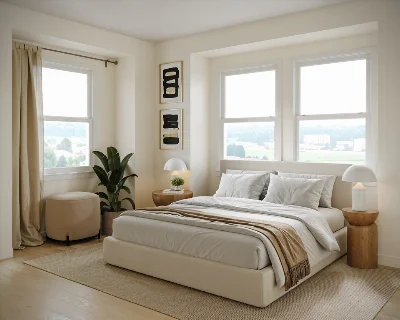
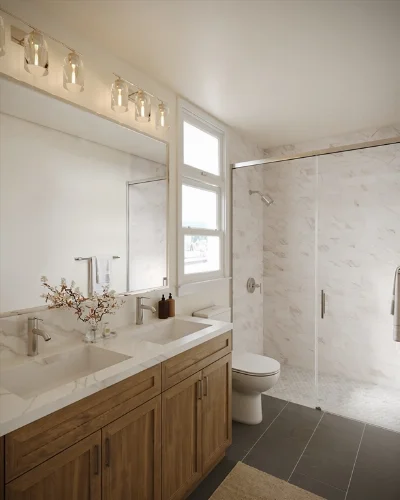
This brand-new, ground-up construction penthouse offers the perfect blend of luxury and comfort. Featuring 3 spacious bedrooms and 3 full bathrooms, the bi-level layout maximizes both space and privacy. The open-concept living and dining area boasts large windows that flood the space with natural light, complemented by sleek hardwood floors and a modern kitchen with high-end appliances. The primary suite is a true retreat, offering its own exclusive deck, a spa-like en-suite bath, and ample closet space. Step outside to the private roof deck, where you'll enjoy panoramic city and water views—ideal for entertaining or simply relaxing. Additional features include deeded parking, a second exclusive deck off the primary bedroom, and plenty of room for both living and entertaining. Don't miss this rare opportunity to own a stunning penthouse in a prime location. Schedule a showing today!
- Number of rooms: 6
- Bedrooms: 3
- Bathrooms: 3
- Full bathrooms: 3
- Level: Second
- Features: Flooring - Hardwood, Open Floorplan, Recessed Lighting
- Level: Second
- Features: Flooring - Hardwood, Open Floorplan, Recessed Lighting
- Level: Second
- Features: Flooring - Hardwood, Deck - Exterior, Exterior Access, Open Floorplan, Recessed Lighting
- Features: N
- Features: Electric Dryer Hookup, Second Floor, In Unit, Washer Hookup
- Included: Range, Dishwasher, Disposal, Microwave, Refrigerator
- Flooring: Wood
- Windows: Insulated Windows
- Doors: Insulated Doors
- Has cooling
- Cooling features: Central Air
- Has heating
- Heating features: Central
- Level: Third
- Features: Bathroom - Full, Closet/Cabinets - Custom Built, Flooring - Hardwood, Recessed Lighting
- Level: Second
- Features: Closet, Flooring - Hardwood, Recessed Lighting
- Level: Second
- Features: Closet, Flooring - Hardwood, Recessed Lighting
- Features: Yes
- Level: Third
- Features: Bathroom - Full, Bathroom - Tiled With Shower Stall, Flooring - Stone/Ceramic Tile, Recessed Lighting
- Level: Second
- Features: Bathroom - Full, Bathroom - Tiled With Tub, Flooring - Stone/Ceramic Tile, Recessed Lighting
- Level: Second
- Features: Bathroom - Full, Bathroom - Tiled With Shower Stall, Flooring - Stone/Ceramic Tile, Recessed Lighting
- Total structure area: 1,350 sqft
- Total living area: 1,350 sqft
- Finished above ground: 1,350 sqft
- Total Parking Spaces: 1
- Parking Features: Off Street, Deeded
- Features: Deck - Roof, Deck - Composite, City View(s)