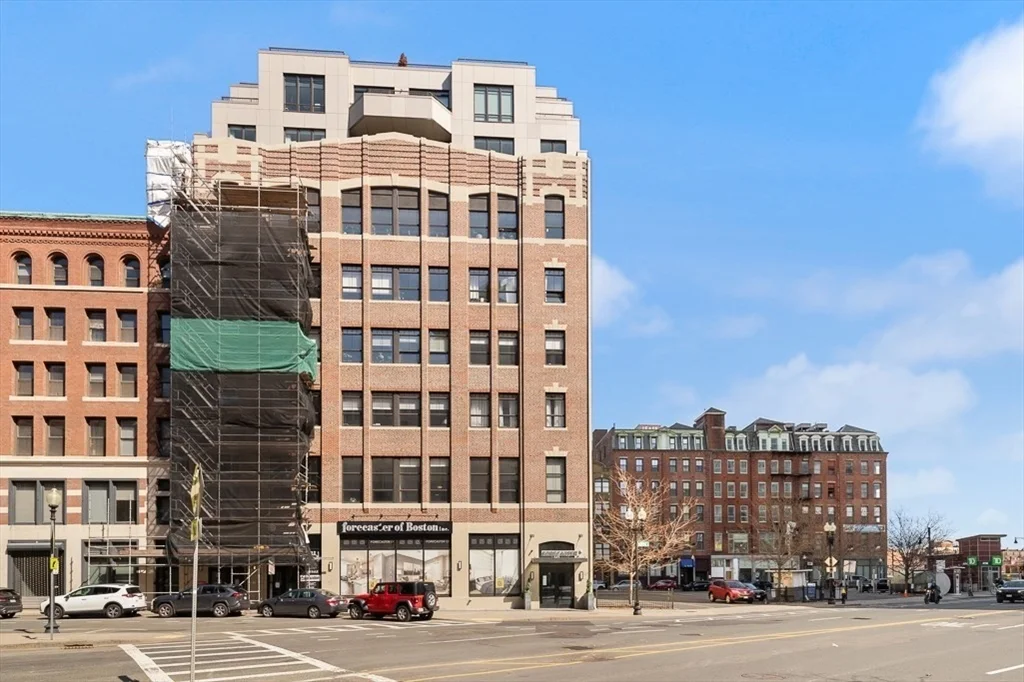
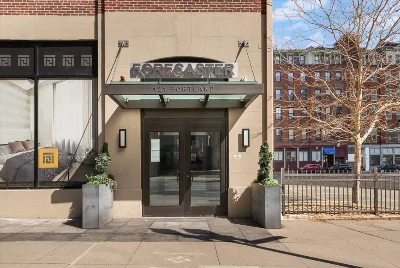
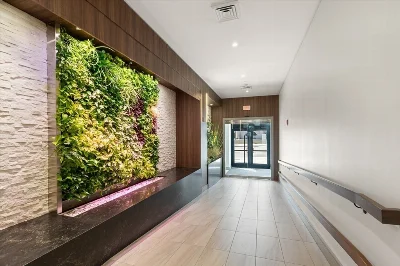
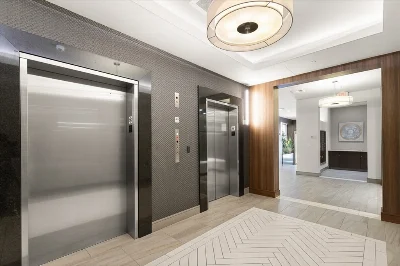
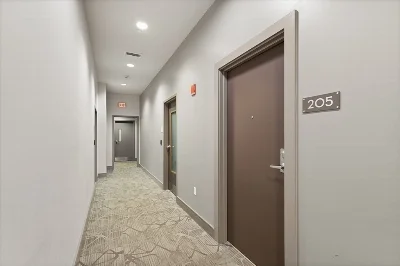
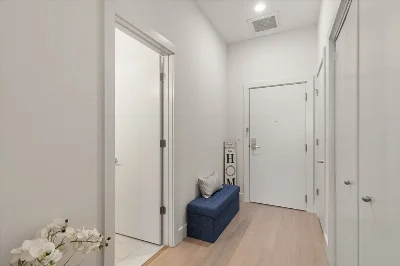
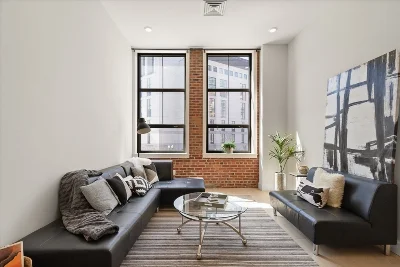
Experience urban luxury at Forecaster 121! Exceptional 1-bed|1.5 -bath unit boasts an open floor plan, high 11'ceilings & luxurious Plyboo® flooring. Enjoy access to a fully equipped fitness studio, inviting club rm for business/social gatherings, & peace of mind w/24-hour concierge service. Bask in the beauty of this unit's captivating views, generously adorned w/oversized windows that flood the space w/natural light. The BR is complete w/spacious closet & a bath w/stylish vanity & a glass shower enclosure. The open-concept living, dining, & kitchen area, showcases custom high-gloss white lacquer cabinets, Stone counters, Bosch SS appliances, gas cooking, & breakfast bar. This boutique bldg redefines modern luxury living w/its impeccably designed lobby & common areas. Additional amenities include secure bike storage & elevator. Situated in the heart of the Bullfinch Triangle Historic District w/easy access to public transportation, the vibrant North End & shops at Boston Public Marke
- Number of rooms: 2
- Bedrooms: 1
- Bathrooms: 2
- Full bathrooms: 1
- Half bathrooms: 1
- Dimension: 9 x 16 sqft
- Area: 144 sqft
- Dimension: 18 x 13 sqft
- Area: 234 sqft
- Features: N
- Included: Range, Dishwasher, Disposal, Microwave, Refrigerator, Freezer
- Dimension: 13 x 12 sqft
- Area: 156 sqft
- Flooring: Tile, Carpet, Bamboo, Engineered Hardwood
- Has cooling
- Cooling features: Central Air
- Has heating
- Heating features: Natural Gas, Hydro Air
- Total structure area: 954 sqft
- Total living area: 954 sqft
- Finished above ground: 954 sqft
- Parking Features: Off Street