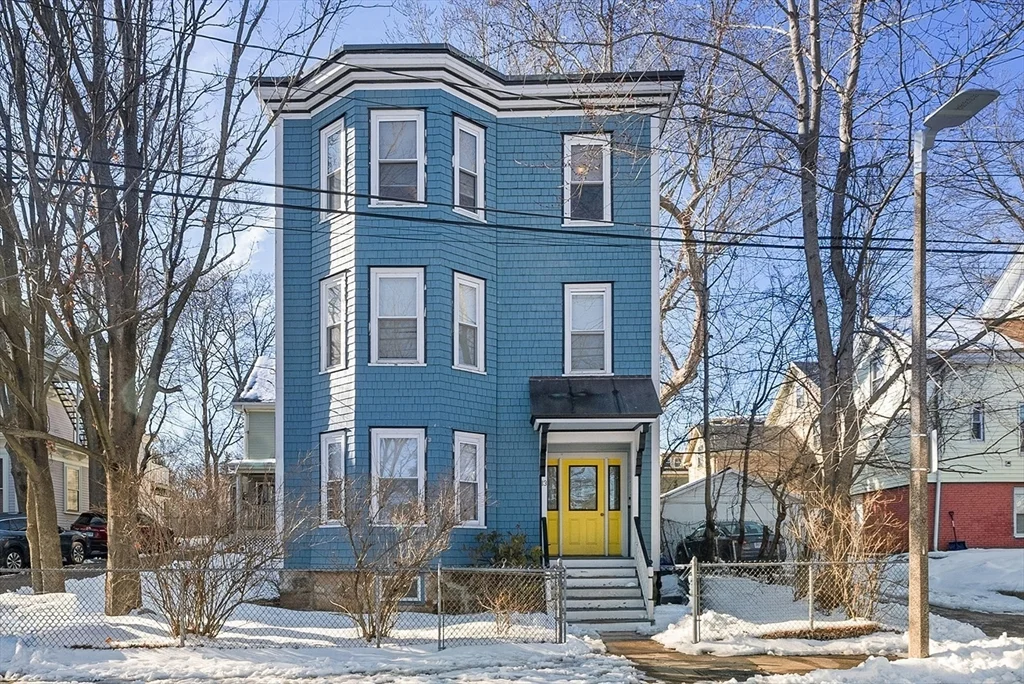
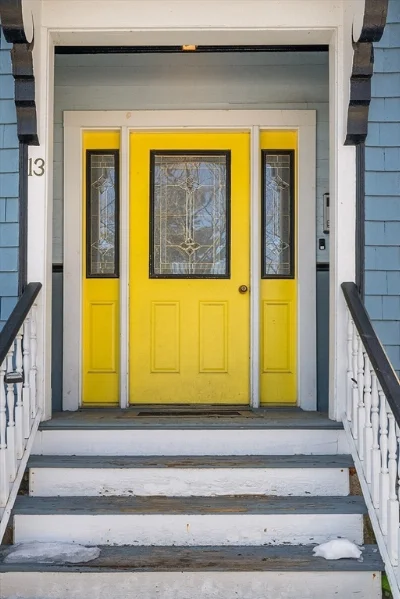
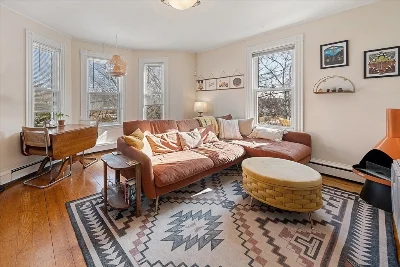
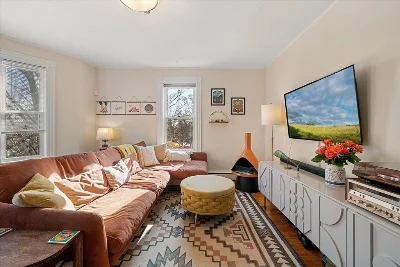
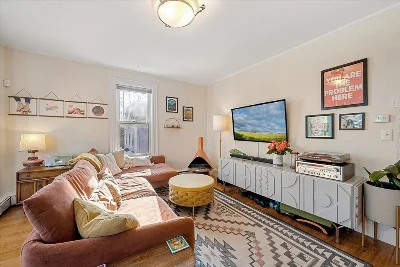
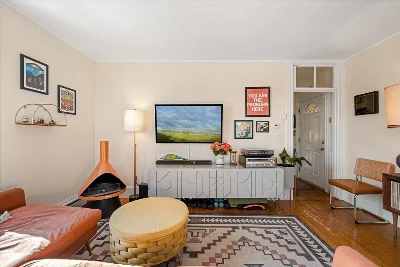
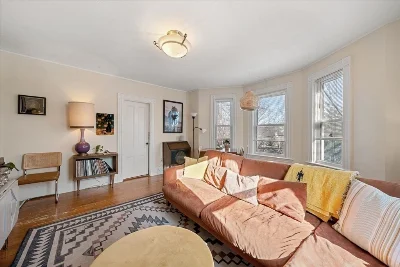
Tucked away on a cul-de-sac, this charming top-floor condo offers stunning city views from its shared roof deck. Just blocks from Central JP, the Green Street T Station, the brewery complex, The Haven, Ula Cafe, JP Clay pottery studio, Mikes Gym, public tennis courts and the Southwest Corridor Bike Path. Shared roof deck with treetop views. Inside, you'll find original wood floors, transom windows, classic woodwork, two bedrooms plus an office, a spacious living room, a modern eat-in kitchen, and an updated bath. A small private deck off the kitchen leads to the recently renovated roof deck, perfect for lounging, entertaining, or container gardening. A shared side yard and backyard provide additional outdoor space and a gardening area. Easy street parking is available, but with this stellar location, a car isn't necessary. Pet friendly! Seller welcomes offers with requests for buyer concessions. All offers will be reviewed by March 18, 2025. Offer in one PDF Document please.
- Number of rooms: 6
- Bedrooms: 2
- Bathrooms: 1
- Full bathrooms: 1
- Level: First
- Features: Flooring - Wood
- Level: First
- Features: Flooring - Wood, Dining Area, Balcony / Deck, Countertops - Stone/Granite/Solid, Exterior Access, Recessed Lighting, Gas Stove
- Level: First
- Features: Flooring - Wood, Window(s) - Bay/Bow/Box
- Features: Y
- Features: In Basement, Common Area, In Building
- Included: Range, Dishwasher, Disposal, Microwave, Refrigerator
- Level: First
- Features: Closet, Flooring - Wood
- Level: First
- Features: Closet, Flooring - Wood
- Level: First
- Features: Bathroom - Full, Bathroom - With Tub & Shower, Flooring - Stone/Ceramic Tile, Hot Tub / Spa
- Flooring: Wood, Tile
- Has cooling
- Cooling features: Window Unit(s)
- Has heating
- Heating features: Baseboard, Natural Gas
- Total structure area: 826 sqft
- Total living area: 826 sqft
- Finished above ground: 826 sqft
- Uncovered Parking: Yes
- Features: Porch, Deck - Roof, Patio, City View(s)