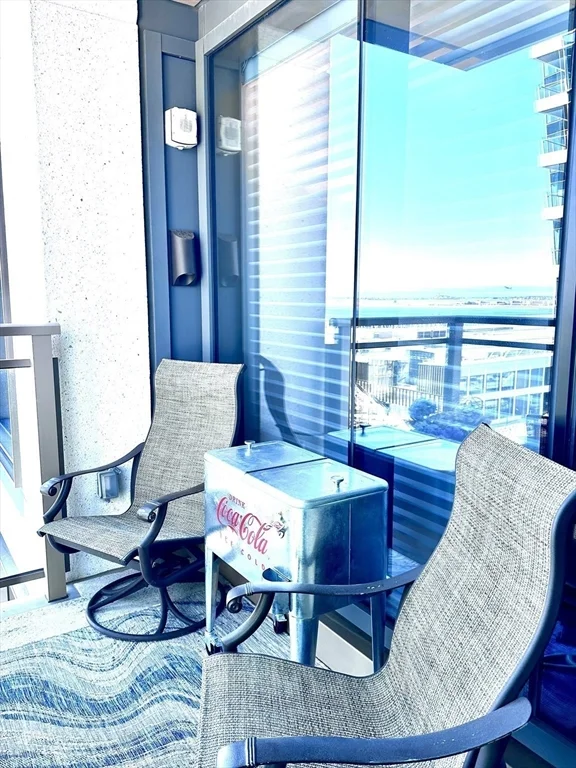
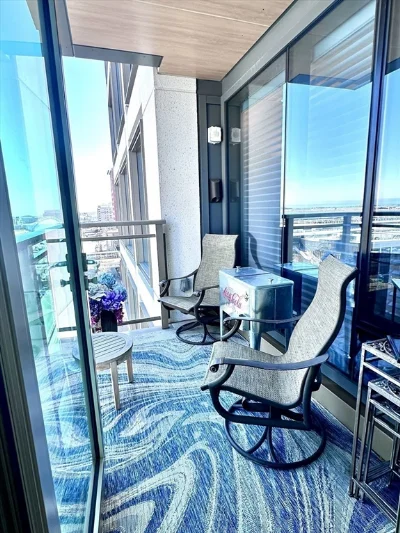
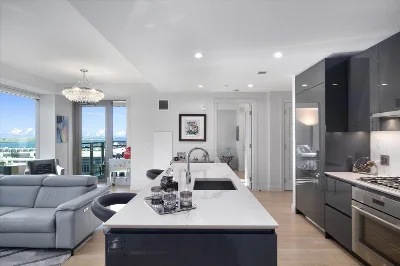
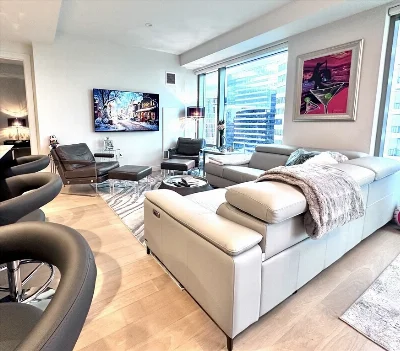
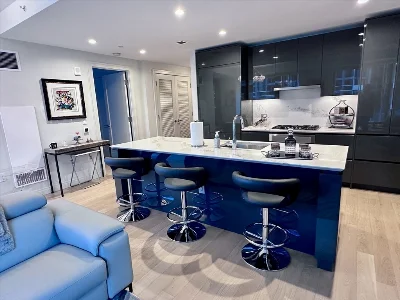
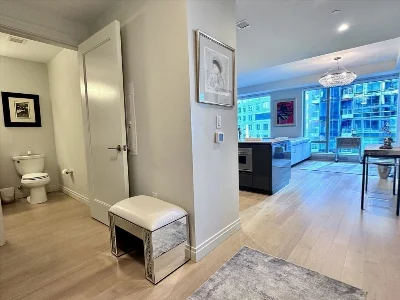
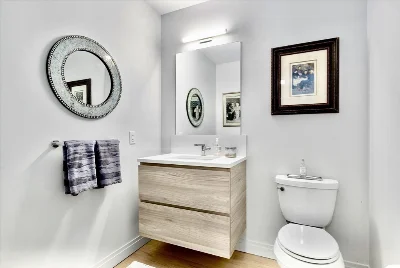
$2,365,000
2
3
1266
133 Seaport Blvd # 1118, Boston MA 02210 : Seaport District
Beds
Baths
sqft
Suffolk County
Attached
Condominium
Built in 2019
0.00 acres (0 sq ft) lot
1 Car Garages🚪
$19,727 2024 Taxes
$2,165/Monthly HOA
Overview
Breathtaking Water Views. Stunning contemporary 2 Bed, 2.5 Bath with balcony unit at Echelon. Boston Harbor seascape and Seaport Blvd cityscape views in the heart of Boston's most exclusive neighborhood. Features include white oak flooring, Thermador appliances, upgraded Italian cabinetry, spa-like Marble primary bath including custom linen closet, California Closets throughout, and Hunter Douglas motorized wiindow treatments. Amenities include 24/7 Concierge, Fitness, Center, Golf Simulator, Indoor & Outdoor pools, Library, Conference Rooms, Sky-Lounge, and Basketball Court. Deeded Parking and a scarce premier storage units included.
Interior
Room Summary
- Number of rooms: 4
- Bedrooms: 2
- Bathrooms: 3
- Full bathrooms: 2
- Half bathrooms: 1
- Features: Countertops - Stone/Granite/Solid, Kitchen Island, Cabinets - Upgraded, Recessed Lighting, Gas Stove
- Dimension: 21 x 12 sqft
- Area: 259 sqft
- Features: Balcony - Exterior, Recessed Lighting
Basement
- Features: N
- Features: Dryer Hookup - Dual, Washer Hookup, In Unit, Electric Dryer Hookup
- Included: Range, Oven, Dishwasher, Disposal, Microwave, Refrigerator, Freezer, Washer, Dryer, Plumbed For Ice Maker
Master Bedroom
- Dimension: 12 x 16 sqft
- Area: 186 sqft
- Features: Bathroom - Full, Closet - Linen, Walk-In Closet(s), Closet/Cabinets - Custom Built, Recessed Lighting
- Dimension: 12 x 13 sqft
- Area: 159 sqft
- Features: Bathroom - Full, Closet, Closet/Cabinets - Custom Built
- Flooring: Hardwood
- Windows: Insulated Windows
Climate Control
- Has cooling
- Cooling features: Central Air
- Has heating
- Heating features: Forced Air, Heat Pump
- Total structure area: 1,266 sqft
- Total living area: 1,266 sqft
- Finished above ground: 1,266 sqft
Lot and Exterior
Parking
- Total Parking Spaces: 1
- Parking Features: Under, Heated Garage, Deeded
- Garage Available: Yes
- Garage Spaces: 1
Exterior Features
- Features: Deck - Roof + Access Rights, Balcony, Hot Tub/Spa, City View(s)