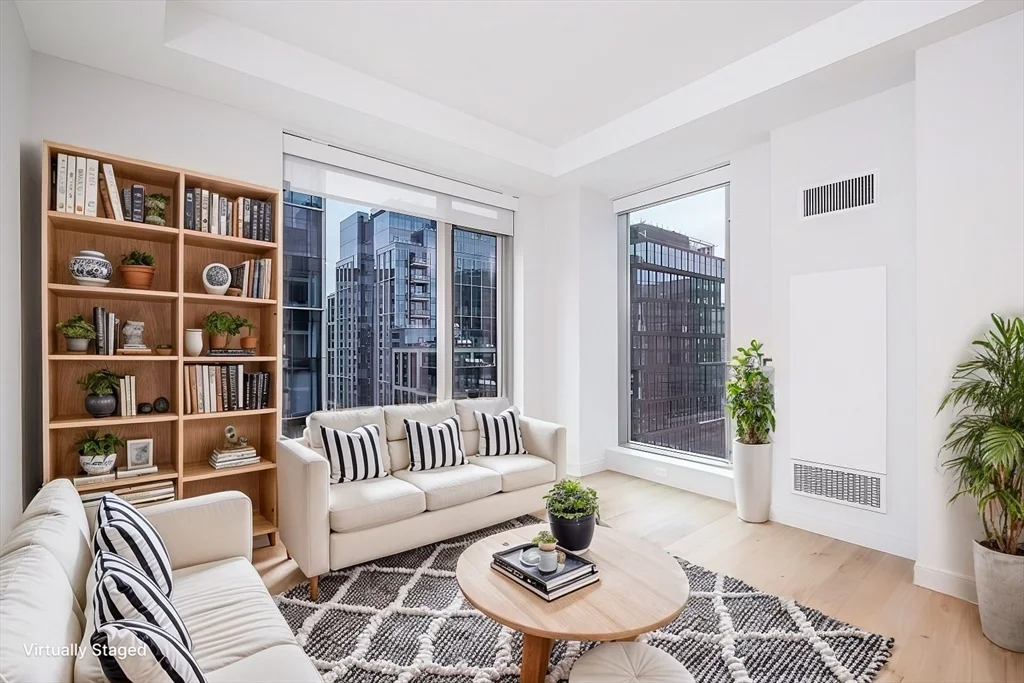
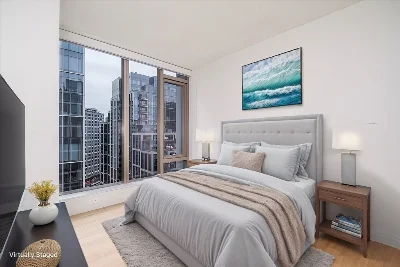
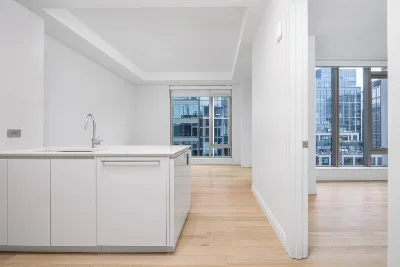
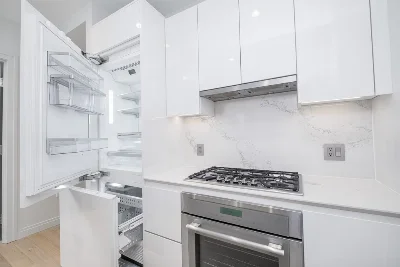
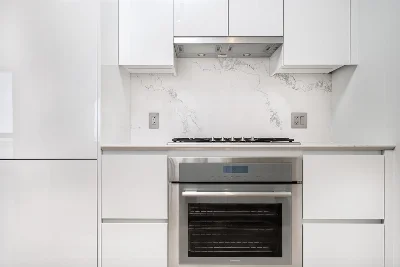
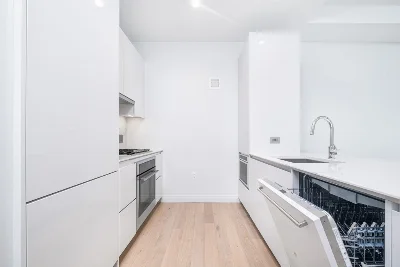
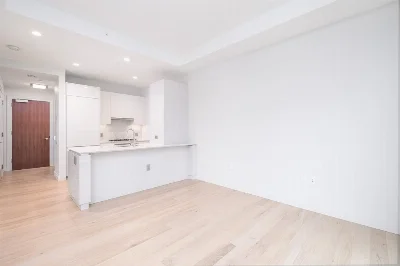
Echelon Seaport is the pinnacle of urban resort style living in Boston for residents and a unique opportunity for investors. Nested on the 15th floor, this sunfilled south-facing 1 BR 1 BA has a square layout that maximizes space efficiency, and it also comes with a deeded garage parking space! The unit features a deep laundry room that can also be used as storage, a sizable WIC in the bedroom, and a spa like marble bath with linen closets. Finishes include wide white oak wood plank flooring throughout, custom Italian cabinetry, Thermador integrated appliances, and oversized ceiling to floor windows. Echelon residents enjoy 24/7 Concierge service and over 50,000 sq.ft of amenities including 1 indoor and 2 outdoor pools as well as state of the art fitness facilities including an indoor basketball court, golf simulator and yoga studio. The club levels include a spa, fireplace lounge, business center, private dining room, and outdoor terraces with grill and fire pits.
- Number of rooms: 3
- Bedrooms: 1
- Bathrooms: 1
- Full bathrooms: 1
- Dimension: 14 x 13 sqft
- Area: 173 sqft
- Features: Open Floorplan, Gas Stove, Flooring - Engineered Hardwood
- Features: N
- Features: In Unit
- Included: Range, Dishwasher, Disposal, Microwave, Refrigerator, Freezer, Washer, Dryer
- Dimension: 11 x 12 sqft
- Area: 133 sqft
- Features: Bathroom - Full, Walk-In Closet(s), Closet/Cabinets - Custom Built, Balcony - Exterior, Flooring - Engineered Hardwood
- Features: Yes
- Flooring: Engineered Hardwood
- Has cooling
- Cooling features: Central Air
- Has heating
- Heating features: Heat Pump
- Total structure area: 646 sqft
- Total living area: 646 sqft
- Finished above ground: 651 sqft
- Parking Features: Under, Deeded, Off Street
- Garage Available: Yes
- Garage Spaces: 1