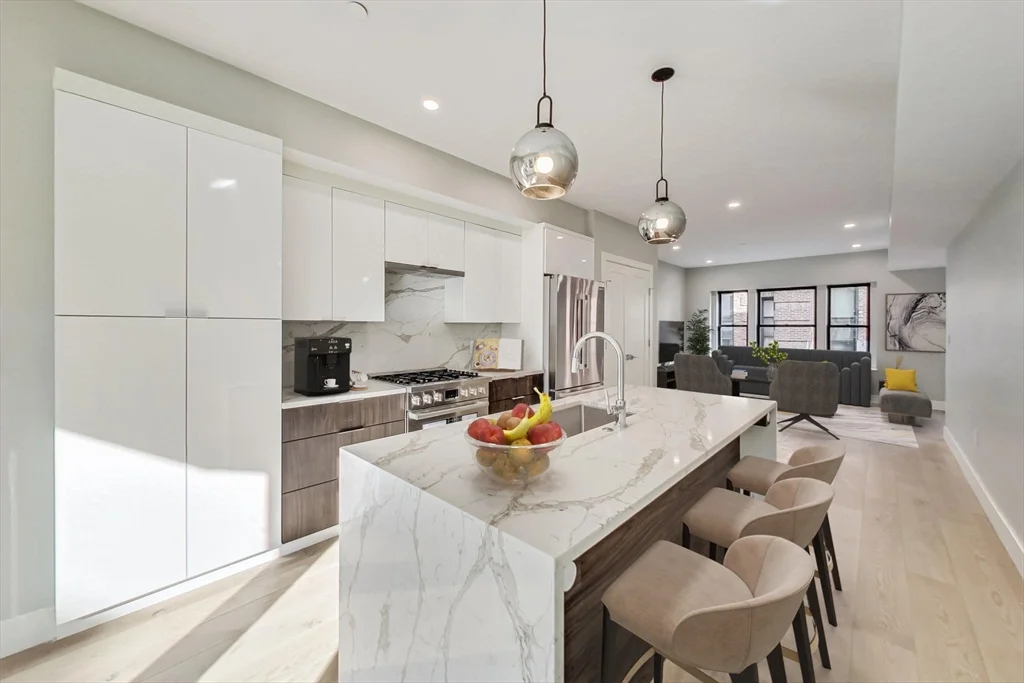
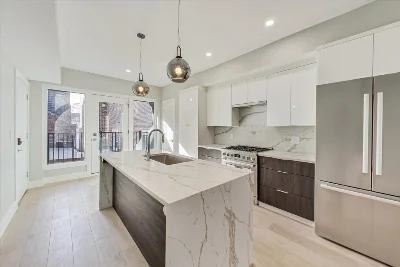
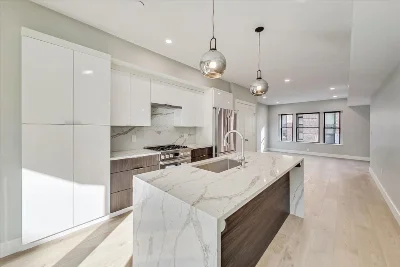
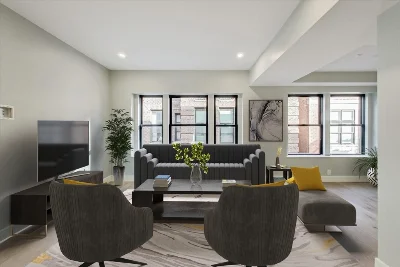
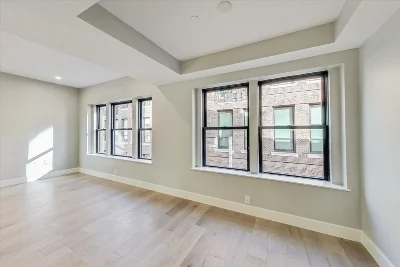
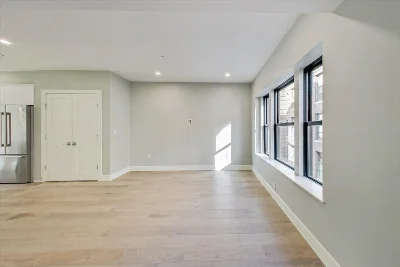
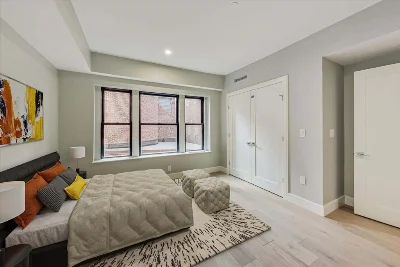
***50% sold out *** Last FLOOR THRU UNIT & ready to move in. Introducing a collection of NEW CONSTRUCTION luxury units in the heart of the North End with a 99-walking score. Discover the epitome of modern luxury blended seamlessly with historic charm in our prof managed building. Featuring spacious true 2 bed, 2 bath with large closets, each floor boasts top-of-the-line finishes, including radiant heat floors in bathrooms, custom cabinetry, Bosch stainless steel appliances, quartz countertops AND NOISE PROOF between each unit. Nestled near Paul Revere Park, yet steps away from the vibrant dining and shopping scene of Hanover Street, this is urban living at its finest. Enjoy the convenience of central air, Ecobee Premium thermostats, in-unit laundry, Marvin windows, Butterfly entry management system / keyless entry and more. In this location everything you need is right at your doorstep. Unit is a must see.
- Number of rooms: 5
- Bedrooms: 2
- Bathrooms: 2
- Full bathrooms: 2
- Dimension: 18 x 12 sqft
- Area: 216 sqft
- Level: Second
- Features: Closet, Balcony / Deck, Gas Stove
- Dimension: 7 x 9 sqft
- Area: 63 sqft
- Level: Second
- Features: Flooring - Hardwood
- Dimension: 18 x 13 sqft
- Area: 234 sqft
- Level: Second
- Features: Flooring - Hardwood, Open Floorplan, Recessed Lighting
- Features: N
- Features: Electric Dryer Hookup, Washer Hookup, Second Floor, In Unit
- Included: Range, Dishwasher, Disposal, Microwave, Refrigerator, Washer, Dryer, Range Hood
- Flooring: Hardwood
- Windows: Insulated Windows
- Dimension: 12 x 12 sqft
- Area: 144 sqft
- Level: Second
- Features: Bathroom - Full, Closet
- Dimension: 11 x 12 sqft
- Area: 132 sqft
- Level: Second
- Features: Closet
- Features: Yes
- Level: Second
- Features: Bathroom - Full, Bathroom - Double Vanity/Sink, Bathroom - With Shower Stall
- Level: Second
- Features: Bathroom - Full, Bathroom - With Tub
- Has cooling
- Cooling features: Central Air
- Has heating
- Heating features: Central
- Total structure area: 1,234 sqft
- Total living area: 1,234 sqft
- Finished above ground: 1,234 sqft
- Total Parking Spaces: 1
- Parking Features: Rented, On Street
- Uncovered Parking: Yes
- Features: Deck