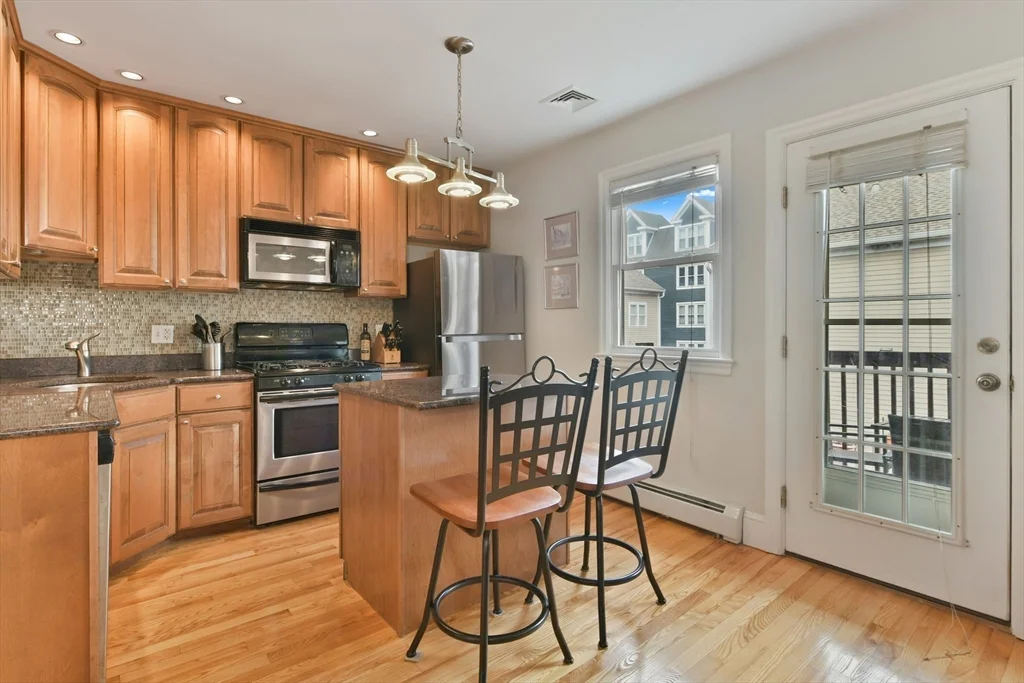
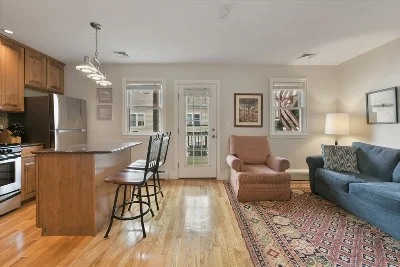
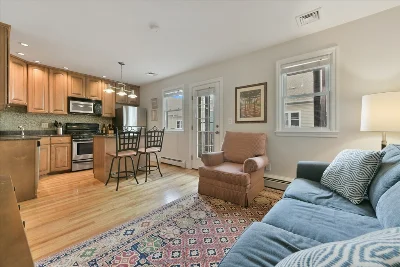
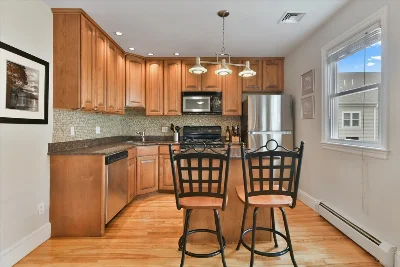
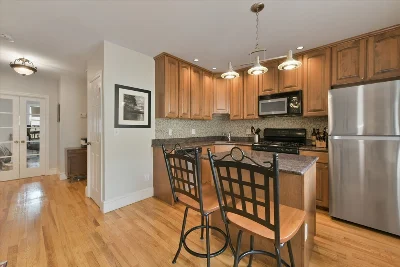
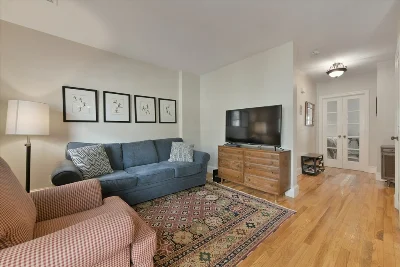
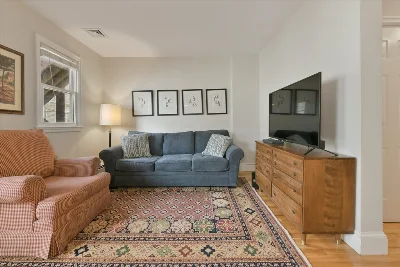
West side oversized 1BR with private rear deck available right in time for summer! Entertain guests in your open kitchen-dining-living area complimented by an oversized island and ample counter space. Features include granite countertops, stainless steel appliances, hardwood floors, central air, deeded private storage, and laundry in the basement. The massive bedroom lets sunlight pour in through the french doors and features tons of closet space. There is plenty of room to set up a desk for a home office as well. The #11 bus stop is right across the street. Broadway and Andrew red line T stations, & I93/I90 are all down the street. You are steps away from all the restaurants & shops on West Broadway and less than a mile from the beach! Strong condo association with ample reserves. Don't miss this one!
- Number of rooms: 3
- Bedrooms: 1
- Bathrooms: 1
- Full bathrooms: 1
- Dimension: 9 x 11 sqft
- Area: 99 sqft
- Level: Second
- Features: Flooring - Hardwood, Window(s) - Picture, Dining Area, Countertops - Stone/Granite/Solid, Kitchen Island, Cabinets - Upgraded, Open Floorplan, Stainless Steel Appliances
- Dimension: 11 x 11 sqft
- Area: 121 sqft
- Level: Second
- Features: Flooring - Hardwood, Window(s) - Picture, Deck - Exterior, Exterior Access, Remodeled
- Features: Y
- Features: In Basement, Common Area, In Building
- Included: Range, Dishwasher, Disposal, Microwave, Refrigerator, Plumbed For Ice Maker
- Dimension: 11 x 20 sqft
- Area: 220 sqft
- Level: Second
- Features: Closet, Flooring - Hardwood, Window(s) - Picture, French Doors, Remodeled
- Level: Second
- Features: Bathroom - Full, Bathroom - Tiled With Tub & Shower, Remodeled
- Flooring: Hardwood
- Has cooling
- Cooling features: Central Air
- Has heating
- Heating features: Baseboard
- Total structure area: 598 sqft
- Total living area: 598 sqft
- Finished above ground: 598 sqft
- Parking Features: On Street
- Uncovered Parking: Yes
- Features: Deck