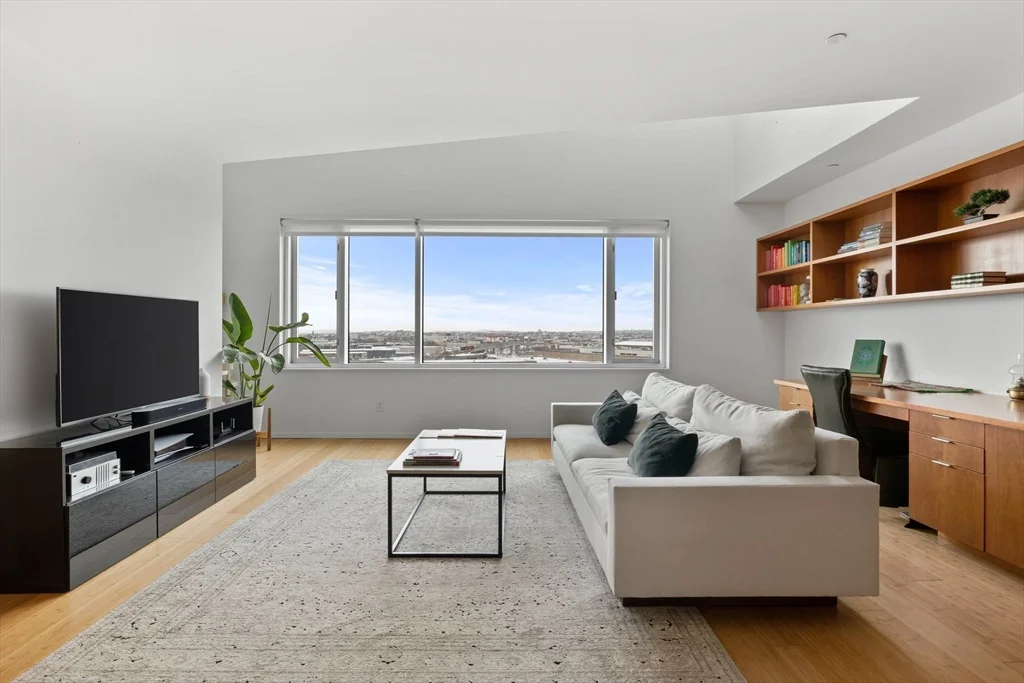
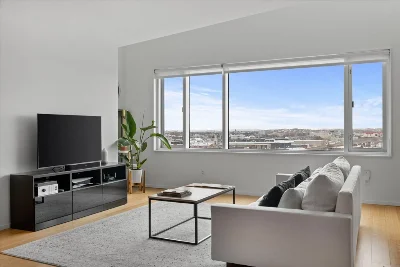
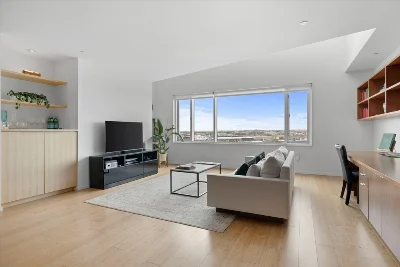
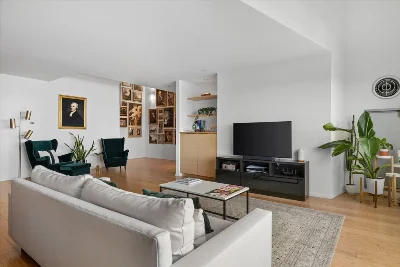
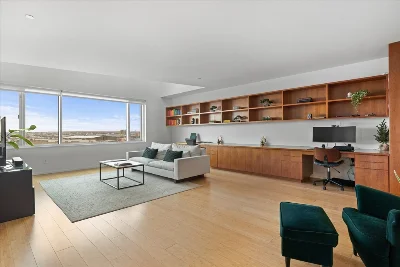
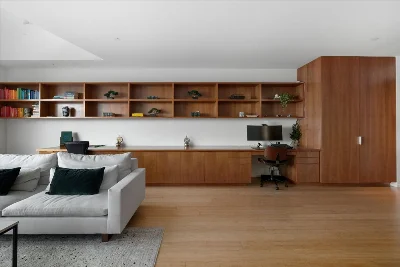
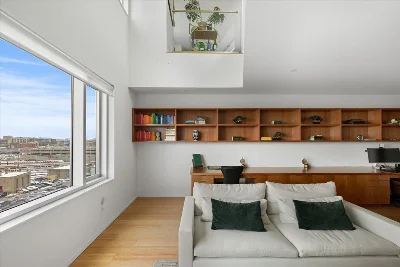
Stunning corner penthouse with 1,100 square feet of private outdoor deck space! At almost 1,700 sqft, this oversized 1-bedroom, 1.5-bath loft style duplex offers an unparalleled blend of space, style, and sophistication. The open-concept design boasts soaring ceilings, floor-to-ceiling windows, and bamboo floors, flooding the unit with natural light. The chef’s kitchen features custom cabinetry, high-end stainless steel appliances, granite countertops, with a private patio steps away—perfect for entertaining. Head downstairs to the spacious living room with the largest residential desk space in the city designed by Architect Samuel Anderson. The primary suite is a retreat in itself, offering a spa-inspired en-suite bath and oversized walk out patio. Additional highlights include in-unit laundry, central A/C, and garage parking. Located near top restaurants, nightlife, and public transit, this home offers the ultimate South Boston lifestyle. Don’t miss this unique offering!
- Number of rooms: 3
- Bedrooms: 1
- Bathrooms: 2
- Full bathrooms: 1
- Half bathrooms: 1
- Features: N
- Features: In Unit
- Included: Range, Dishwasher, Disposal, Refrigerator, Freezer, Washer, Dryer
- Features: Yes
- Has cooling
- Cooling features: Central Air
- Has heating
- Heating features: Forced Air, Steam
- Total structure area: 1,656 sqft
- Total living area: 1,656 sqft
- Finished above ground: 1,656 sqft
- Parking Features: Under, Garage Door Opener, Deeded
- Garage Available: Yes
- Garage Spaces: 1
- Features: Deck