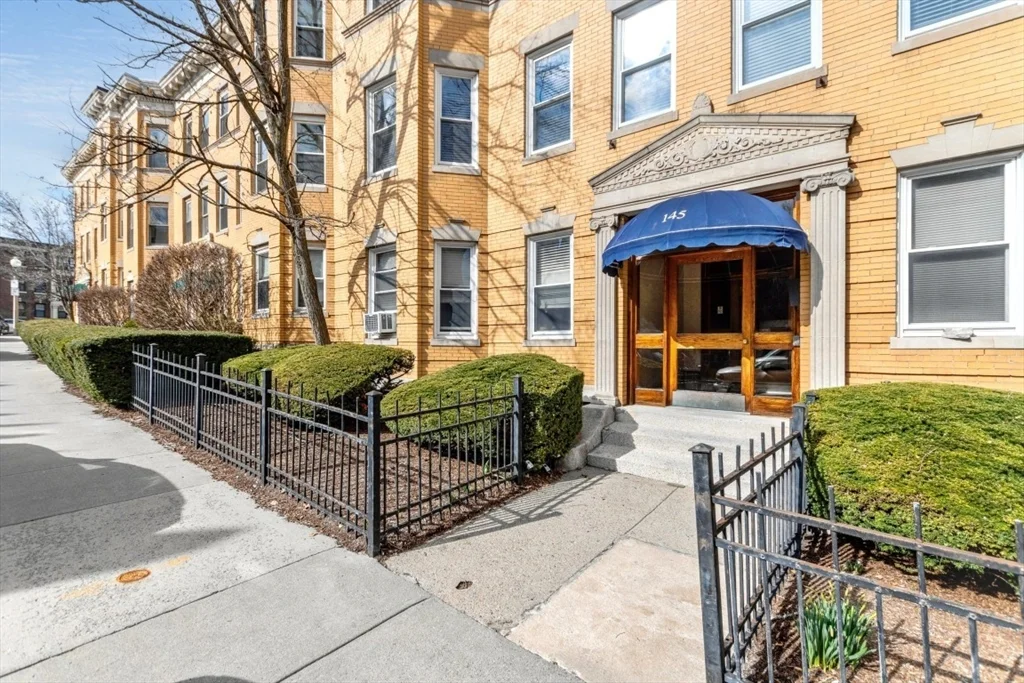
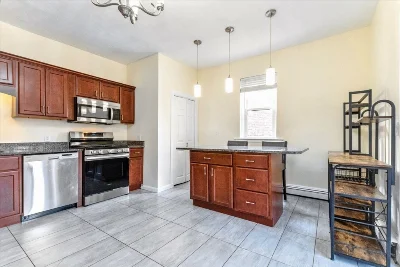
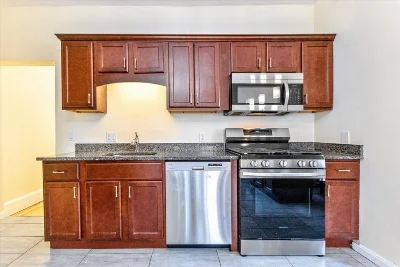
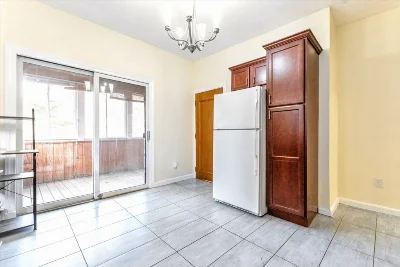
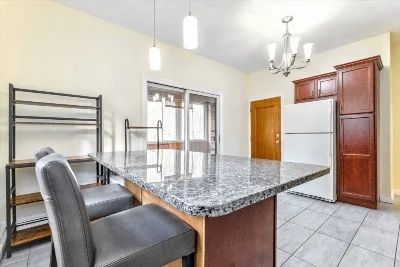
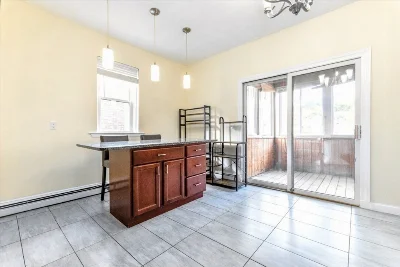
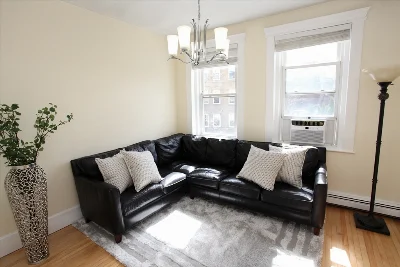
Welcome Home To The Ultimate: Updated 3rd Floor Penthouse Condo w/Expansive Front-To-Back Open Flowing Floor Plan Featuring 3 Spacious Bedrooms In Prime Cleveland Circle, Brighton Neighborhood. Sprawling Eat-In Kitchen w/Oversized Tile Flooring, Wood Cabinetry, Stainless Appliances, Granite Countertops, Breakfast Table/Island & Glass Slider Leading To Enclosed 4-Season Private Rear Balcony Sanctuary. Large Living Rm w/Sun-Drenched Window Exposure. Fully Tiled Bath Rm w/Tub & Shower. High Ceilings, Gleaming Hardwood Floors & Closet Space Galore Throughout. In-Unit Full-Sized Laundry. 1 Deeded Parking Spot Behind Bldg. Xtra Private Storage In Basement. Unparalleled Unicorn Location Near Absolutely Everything. Walk To Fine Dining, Shopping, 3 Green Line T-Lines & Chestnut Hill Reservoir Walking Trails. EZ Commute To Longwood Medical, Cambridge, Downtown Boston & Major Routes. Near All Universities, Including BC, BU & Harvard. Amazing Chance To Owner Occupy Or Prime Investment Opportunity.
- Number of rooms: 5
- Bedrooms: 3
- Bathrooms: 1
- Full bathrooms: 1
- Dimension: 15 x 18 sqft
- Area: 270 sqft
- Level: Main,Third
- Features: Flooring - Stone/Ceramic Tile, Dining Area, Balcony - Exterior, Countertops - Stone/Granite/Solid, French Doors, Kitchen Island, Breakfast Bar / Nook, Cabinets - Upgraded, Open Floorplan, Stainless Steel Appliances, Lighting - Pendant, Lighting - Overhead
- Dimension: 10 x 12 sqft
- Area: 120 sqft
- Level: Main,Third
- Features: Beamed Ceilings, Flooring - Hardwood, Open Floorplan
- Features: N
- Features: Laundry Closet, Main Level, Third Floor, In Unit
- Included: Range, Dishwasher, Disposal, Microwave, Refrigerator, Washer, Dryer
- Flooring: Tile, Hardwood
- Windows: Screens
- Doors: French Doors
- Dimension: 12 x 14 sqft
- Area: 168 sqft
- Level: Main,Third
- Features: Flooring - Hardwood, Lighting - Overhead, Closet - Double
- Dimension: 11 x 14 sqft
- Area: 154 sqft
- Level: Main,Third
- Features: Closet, Flooring - Hardwood, French Doors, Lighting - Overhead
- Dimension: 11 x 13 sqft
- Area: 143 sqft
- Level: Main,Third
- Features: Closet, Flooring - Hardwood, Lighting - Overhead
- Level: Main,Third
- Features: Bathroom - Full, Bathroom - Tiled With Tub & Shower, Lighting - Overhead
- Has cooling
- Cooling features: Window Unit(s)
- Has heating
- Heating features: Baseboard, Individual, Unit Control
- Total structure area: 1,080 sqft
- Total living area: 1,080 sqft
- Finished above ground: 1,080 sqft
- Total Parking Spaces: 1
- Parking Features: Off Street, Deeded, Paved
- Uncovered Parking: Yes
- Features: Balcony - Exterior, Balcony, Screens