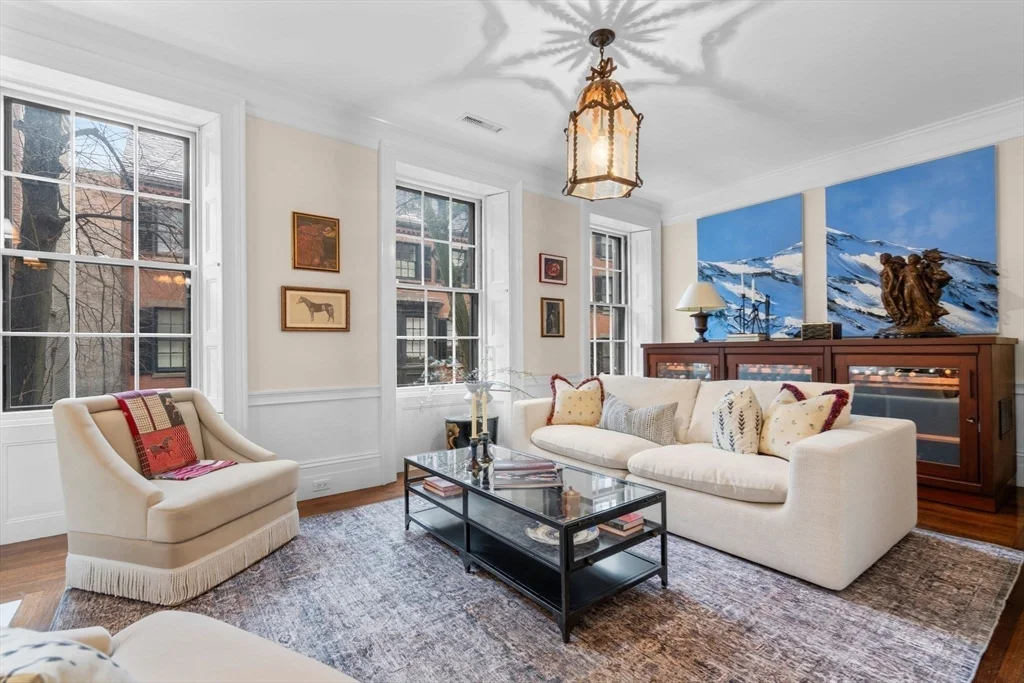
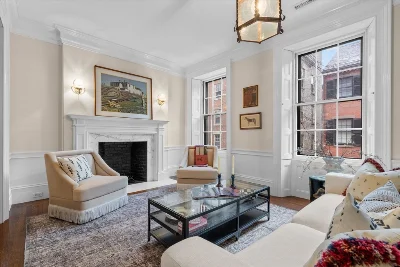
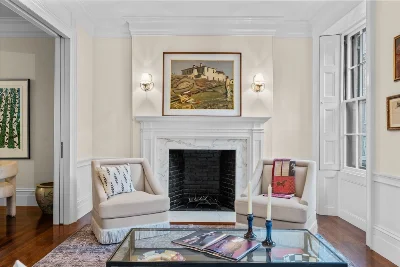
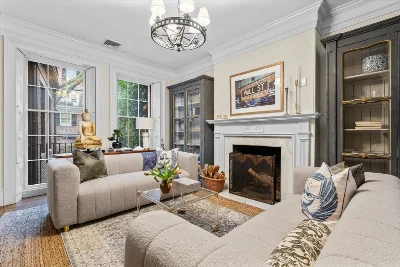
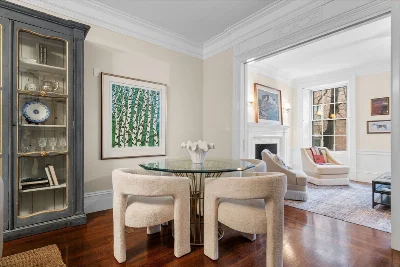
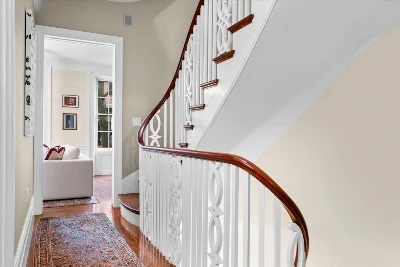
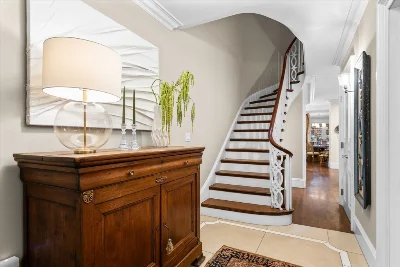
This prestigious residence boasts over 4k sq ft of meticulously designed living space, offering an exquisite blend of classic charm and modern sophistication.Upon entering, you are greeted by an inviting ambiance that flows seamlessly throughout the home. The formal dining room sets the stage for memorable gatherings, while the spacious living areas provide a perfect canvas for relaxation and entertainment. Each of the four bedrooms is thoughtfully appointed, offering ample space and privacy. The property features 4 and 2 half luxurious bathrooms, each designed with refined finishes and fixtures, ensuring comfort and convenience. The primary suite is a true sanctuary, offering a serene retreat with its own private amenities. Step outside to discover an oasis of tranquility. The private outdoor space and deck provide a perfect setting for al fresco dining or simply enjoying the outdoors. Additionally, the finished basement space offers versatile opportunities to workout or relax.
- Number of rooms: 12
- Bedrooms: 4
- Bathrooms: 6
- Full bathrooms: 4
- Half bathrooms: 2
- Level: First
- Level: First
- Level: Second
- Level: Basement
- Features: Full
- Has Fireplace
- Total: 6
- Features: Second Floor
- Included: Gas Water Heater, Water Heater, Range, Oven, Dishwasher, Disposal, Microwave, Refrigerator, Washer, Dryer, Wine Refrigerator, Range Hood
- Flooring: Tile, Hardwood, Vinyl / VCT
- Windows: Insulated Windows
- Doors: Insulated Doors
- Level: Third
- Level: Third
- Level: Fourth Floor
- Level: Fourth Floor
- Features: Yes
- Level: First
- Level: Second
- Level: Third
- Has cooling
- Cooling features: Central Air
- Has heating
- Heating features: Forced Air, Radiant, Natural Gas
- Total structure area: 4,050 sqft
- Total living area: 4,050 sqft
- Finished above ground: 4,050 sqft
- Total Parking Spaces: 1
- Parking Features: Leased, On Street
- Uncovered Parking: Yes
- Features: Patio