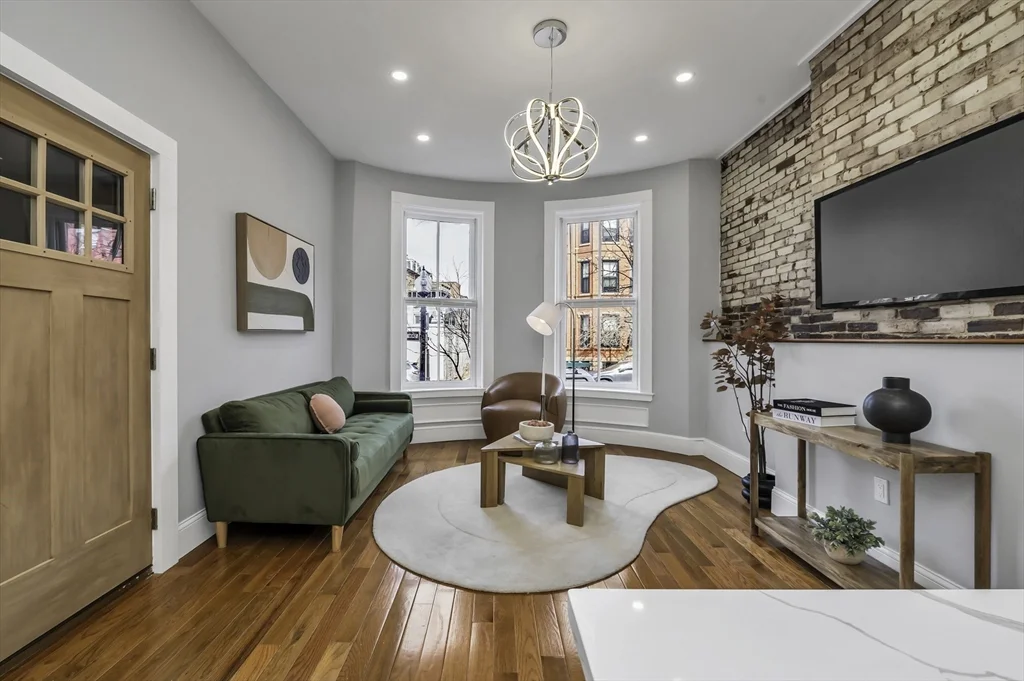
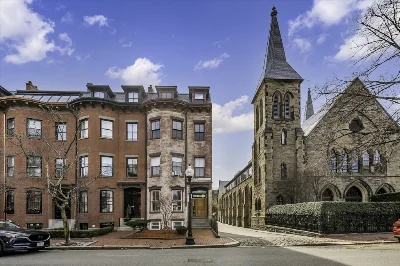
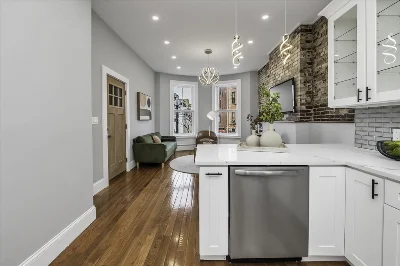
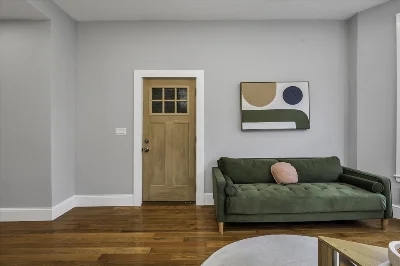
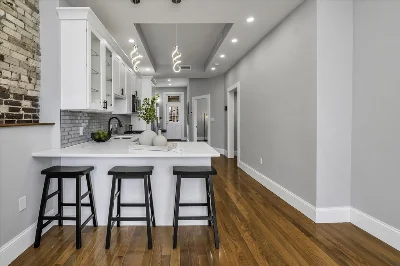
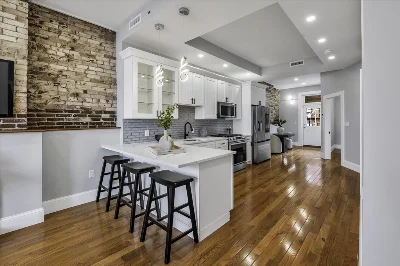
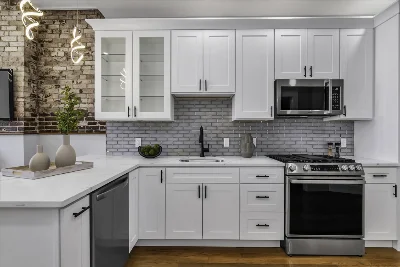
The one you have been waiting for with deeded parking space! Located in vibrant and highly sought-after South End neighborhood sits this gorgeous unit in classic brownstone which has been given a complete renovation and beautifully designed. Offering two levels with loads of natural sunlight and nearly 1,200 square feet of living space. Two-Three bedrooms, two bathrooms and two private outdoor areas. The first/main level offers an open concept with high ceilings, gorgeous brick, hardwood floors, stunning kitchen with dining area leading to a private deck and a home office or third bedroom. The lower level has two bedrooms, two bathrooms, walk-in closet in the primary bedroom, in-unit laundry and ductless split units. The guest bedroom has walk-out access to another patio area. Steps away from amazing dining, shops, parks, BMC and public transportation. Low condo fee and self-managed association. A must see! Open House this Saturday, 4/26 from 12-2 pm.
- Number of rooms: 5
- Bedrooms: 2
- Bathrooms: 2
- Full bathrooms: 2
- Dimension: 10 x 27 sqft
- Area: 263 sqft
- Level: First
- Features: Flooring - Hardwood, Dining Area, Balcony / Deck, Countertops - Stone/Granite/Solid, Open Floorplan
- Dimension: 12 x 15 sqft
- Area: 174 sqft
- Level: First
- Features: Flooring - Hardwood
- Dimension: 10 x 12 sqft
- Area: 126 sqft
- Level: First
- Features: Flooring - Hardwood
- Finished Area: 594 sqft
- Features: Y
- Features: In Basement, In Unit
- Included: Range, Dishwasher, Microwave, Refrigerator, Washer, Dryer
- Dimension: 12 x 12 sqft
- Area: 149 sqft
- Level: Basement
- Features: Bathroom - Full, Walk-In Closet(s), Flooring - Stone/Ceramic Tile
- Dimension: 16 x 11 sqft
- Area: 184 sqft
- Level: Basement
- Features: Flooring - Stone/Ceramic Tile, Exterior Access
- Dimension: 5 x 8 sqft
- Area: 43 sqft
- Level: Basement
- Dimension: 6 x 7 sqft
- Area: 45 sqft
- Level: Basement
- Flooring: Tile, Hardwood
- Has cooling
- Cooling features: Ductless
- Has heating
- Heating features: Forced Air
- Total structure area: 1,173 sqft
- Total living area: 1,173 sqft
- Finished above ground: 579 sqft
- Finished below ground: 594 sqft
- Total Parking Spaces: 1
- Parking Features: Off Street, Deeded
- Features: Deck