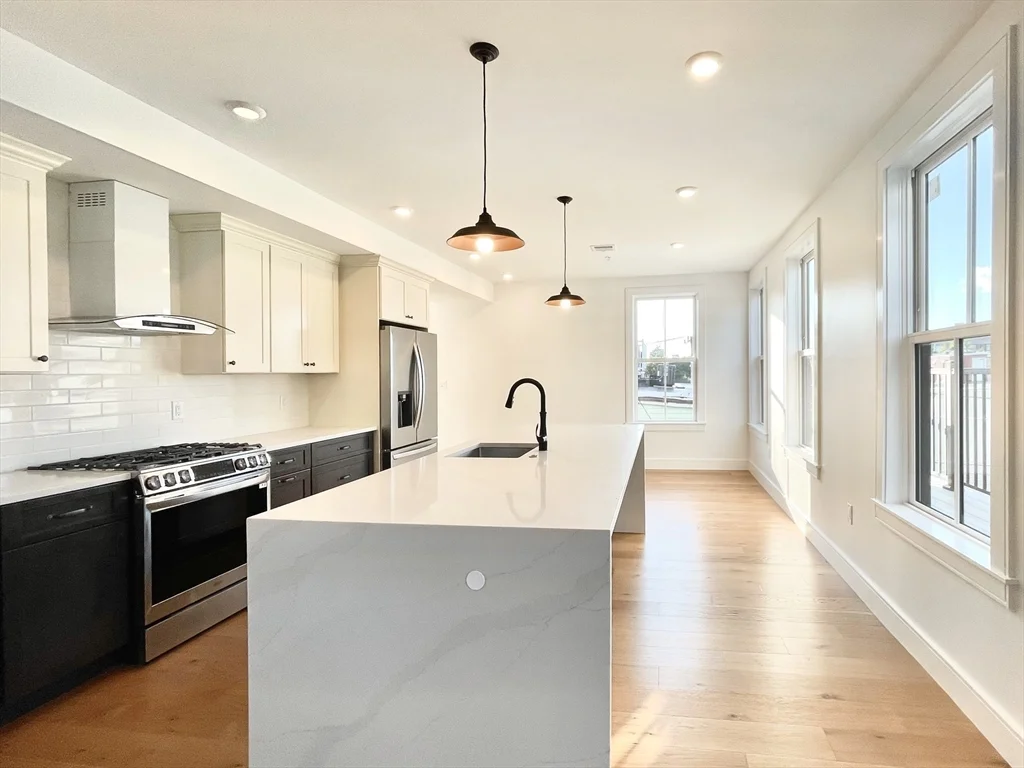
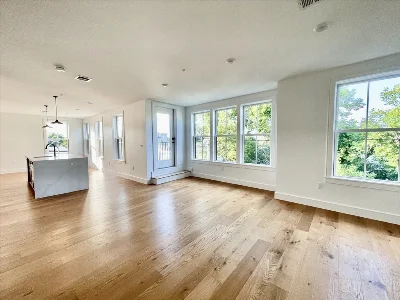
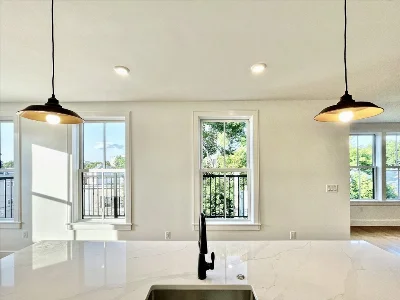
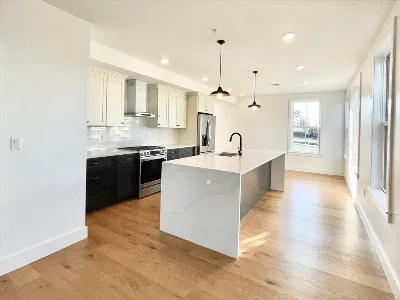
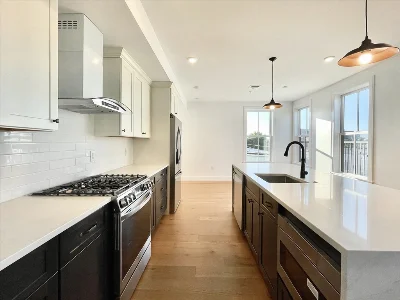
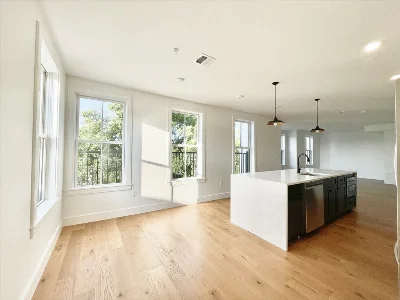
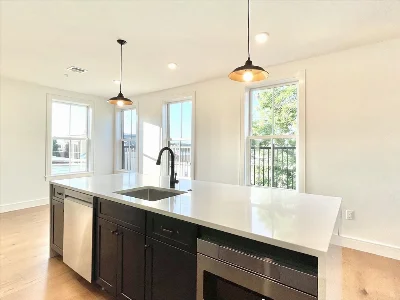
$1,149,000
3
3
1467
165 Everett St # 7, Boston MA 02128 : East Boston's Jeffries Point
Beds
Baths
sqft
Suffolk County
Detached
Condominium
Built in 2024
0.00 acres (0 sq ft) lot
2 Car Garages🚪
$99,999,999 2023 Taxes
$415/Monthly HOA
Overview
Newly constructed 3-bed penthouse in the heart of Jeffries Point. The open floor plan is a hosting dream, featuring a stunning kitchen with beautiful, sleek finishes and a spacious living room that steps out onto a private deck—perfect for entertaining this holiday season and year-round! The main level of this duplex unit features a primary suite with a private bath and walk-in closet, plus two additional bedrooms and a full bath. Upstairs, enjoy a bright living space with a half bath. The roof deck offers stunning views over Jeffries Point & Boston—Unit 7 is the only unit in the building with two private outdoor spaces! Completed August 2024. Includes two tandem covered garage spots.
Interior
Room Summary
- Number of rooms: 5
- Bedrooms: 3
- Bathrooms: 3
- Full bathrooms: 2
- Half bathrooms: 1
- Dimension: 21 x 14 sqft
- Area: 299 sqft
- Level: Second
- Dimension: 21 x 16 sqft
- Area: 325 sqft
- Level: Second
Basement
- Features: N
- Features: In Unit, Gas Dryer Hookup
- Flooring: Engineered Hardwood
- Has cooling
- Cooling features: Central Air
- Has heating
- Heating features: Electric
Master Bedroom
- Dimension: 11 x 12 sqft
- Area: 132 sqft
- Level: First
- Dimension: 14 x 12 sqft
- Area: 165 sqft
- Level: First
- Dimension: 10 x 10 sqft
- Area: 98 sqft
- Level: First
Bathroom 1
- Dimension: 8 x 6 sqft
- Area: 49 sqft
- Level: First
- Features: Bathroom - Full
- Dimension: 5 x 8 sqft
- Area: 40 sqft
- Level: First
- Features: Bathroom - Full
- Dimension: 8 x 4 sqft
- Area: 29 sqft
- Level: Second
- Features: Bathroom - Half
- Total structure area: 1,467 sqft
- Total living area: 1,467 sqft
- Finished above ground: 1,467 sqft
Lot and Exterior
Parking
- Parking Features: Under, Heated Garage, Assigned, Tandem, Deeded
- Garage Available: Yes
- Garage Spaces: 2
Exterior Features
- Features: Deck, Deck - Roof, Balcony