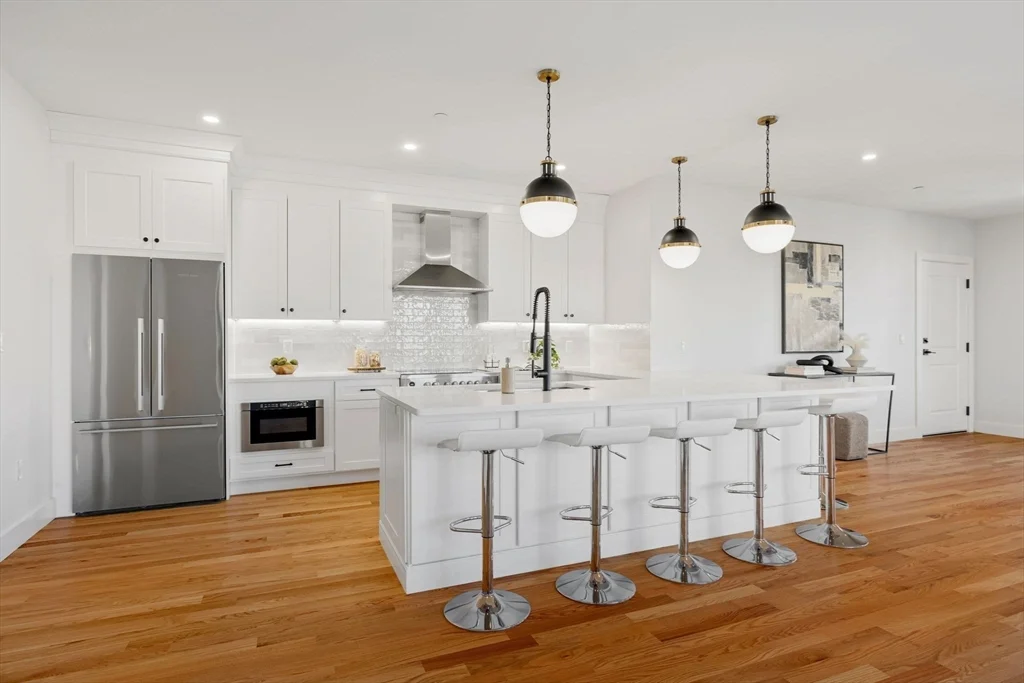
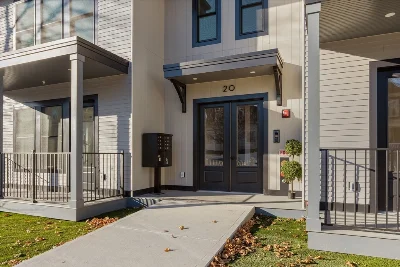
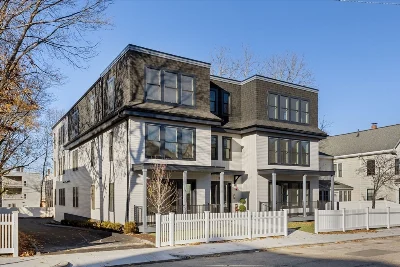
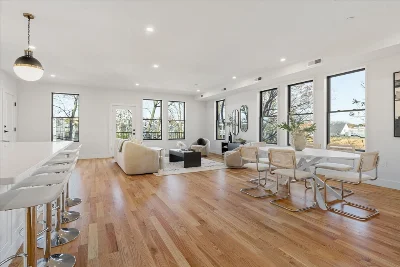
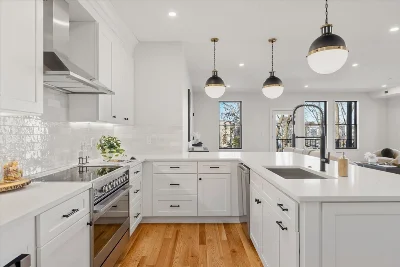
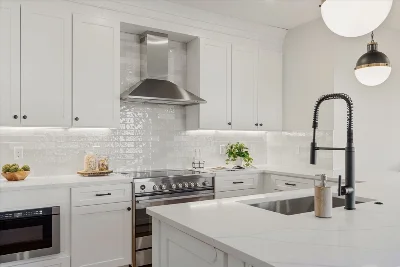
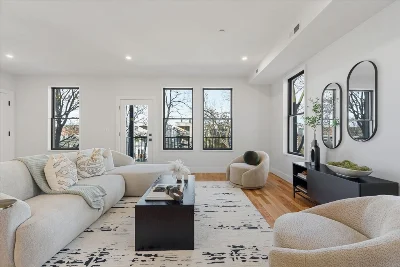
Welcome to 18-20 Parkman! This brand-new 4-bed, 2-bath unit offers over 2000 SqFt of living space—truly spacious! Step into a large living room that flows seamlessly into the chef’s kitchen, perfect for both entertaining and everyday living. The kitchen features stainless steel appliances, shaker-style cabinets, and stunning quartz countertops. The expansive primary bedroom includes an en-suite bath. Hardwood floors run throughout, adding warmth and elegance. Enjoy your own private outdoor space on the attached back deck. Thoughtfully designed for modern living, this unit includes off-street parking, over-sized bedrooms, ample storage, and tons of living space. Just minutes from the MBTA Red Line, I-93, and local hotspots like Via Cannucia and American Provisions. Don’t miss out on this incredible opportunity at 18-20 Parkman!
- Number of rooms: 6
- Bedrooms: 4
- Bathrooms: 2
- Full bathrooms: 2
- Dimension: 10 x 15 sqft
- Area: 150 sqft
- Level: First
- Features: Closet/Cabinets - Custom Built, Flooring - Hardwood, Countertops - Stone/Granite/Solid, Breakfast Bar / Nook, Open Floorplan, Stainless Steel Appliances
- Level: First
- Features: Flooring - Hardwood, Open Floorplan, Recessed Lighting
- Dimension: 23 x 31 sqft
- Area: 713 sqft
- Level: First
- Features: Closet/Cabinets - Custom Built, Flooring - Hardwood, Open Floorplan, Recessed Lighting
- Features: Y
- Features: Electric Dryer Hookup, Washer Hookup, First Floor, In Unit
- Included: Range, Dishwasher, Disposal, Microwave, Refrigerator, Freezer, Washer, Dryer
- Flooring: Hardwood
- Windows: Insulated Windows
- Has cooling
- Cooling features: Central Air
- Has heating
- Heating features: Electric
- Dimension: 11 x 20 sqft
- Area: 220 sqft
- Level: First
- Features: Bathroom - Full, Walk-In Closet(s), Flooring - Hardwood
- Dimension: 10 x 17 sqft
- Area: 170 sqft
- Level: First
- Features: Closet, Flooring - Hardwood
- Dimension: 10 x 16 sqft
- Area: 160 sqft
- Level: First
- Features: Closet, Flooring - Hardwood
- Dimension: 9 x 16 sqft
- Area: 144 sqft
- Level: First
- Features: Closet, Flooring - Hardwood
- Features: Yes
- Level: First
- Features: Bathroom - Tiled With Shower Stall
- Level: First
- Features: Bathroom - Tiled With Tub
- Total structure area: 2,003 sqft
- Total living area: 2,003 sqft
- Finished above ground: 2,003 sqft
- Total Parking Spaces: 2
- Parking Features: Off Street, Assigned, Deeded, Paved
- Uncovered Parking: Yes
- Features: Balcony / Deck, Deck, Balcony