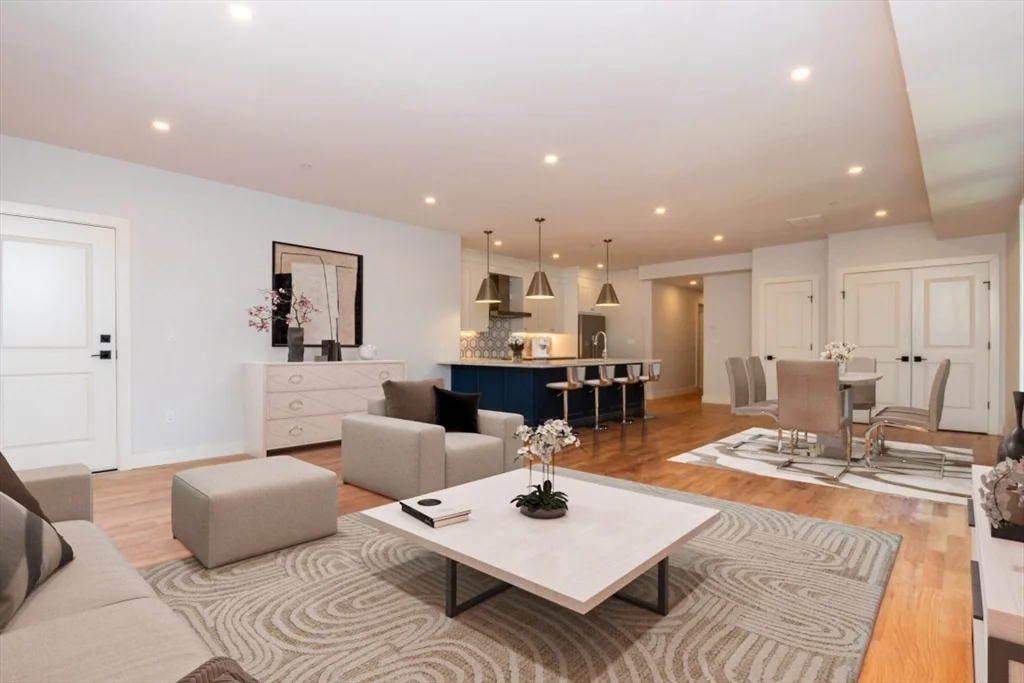
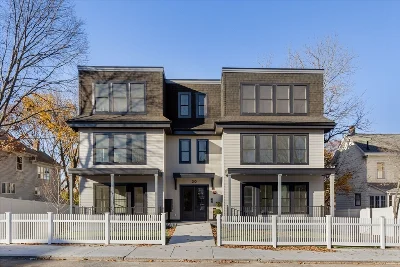
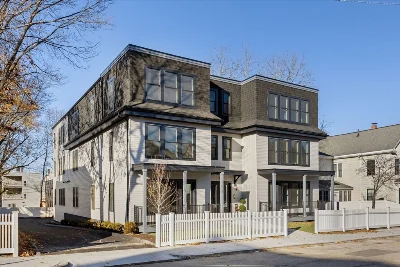
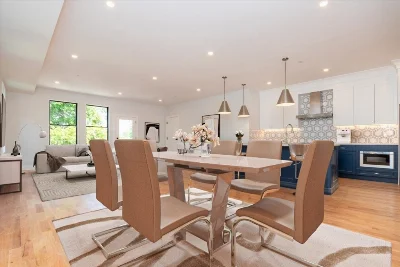
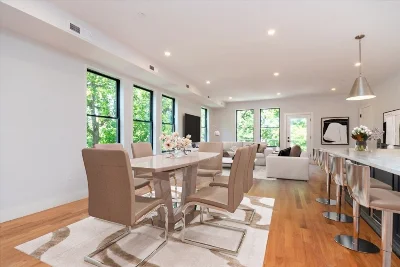
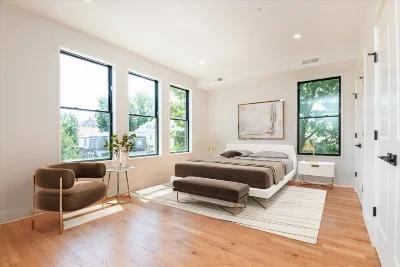
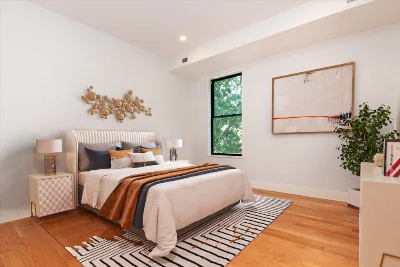
Welcome to 18-20 Parkman Street – this exceptional, brand-new unit offers spacious living with 3 bedrooms and 2 full bathrooms. Boasting nearly 1,700 square feet of meticulously designed space, this home is perfect for those seeking room to breathe. Step inside to discover a generous living room paired with a sleek chef's kitchen, providing ample space for both living and dining. The kitchen is outfitted with premium stainless steel appliances, elegant shaker-style cabinets, and stunning quartz countertops. The primary bedroom includes an en-suite bathroom, offering a private retreat. Throughout the unit, you'll find beautiful, real hardwood floors. Enjoy your own private outdoor haven on the attached back deck. This home is thoughtfully crafted for modern city living, with all the amenities you need, including off-street parking, spacious bedrooms, abundant storage, and a large living area. All this, just minutes from MBTA access as well as I-93 N/S.
- Number of rooms: 6
- Bedrooms: 3
- Bathrooms: 2
- Full bathrooms: 2
- Dimension: 10 x 15 sqft
- Area: 150 sqft
- Level: Third
- Features: Closet/Cabinets - Custom Built, Flooring - Hardwood, Dining Area, Countertops - Stone/Granite/Solid, Open Floorplan, Stainless Steel Appliances
- Level: Third
- Features: Flooring - Hardwood, Open Floorplan, Recessed Lighting
- Dimension: 20 x 32 sqft
- Area: 640 sqft
- Level: Third
- Features: Closet, Flooring - Hardwood, Open Floorplan, Recessed Lighting
- Features: Y
- Features: Electric Dryer Hookup, Washer Hookup, Third Floor, In Unit
- Included: Range, Dishwasher, Disposal, Microwave, Refrigerator, Freezer, Washer, Dryer
- Flooring: Hardwood
- Windows: Insulated Windows
- Dimension: 18 x 20 sqft
- Area: 360 sqft
- Level: Third
- Features: Bathroom - Full, Walk-In Closet(s), Flooring - Hardwood
- Dimension: 11 x 13 sqft
- Area: 143 sqft
- Level: Third
- Features: Closet, Flooring - Hardwood
- Dimension: 12 x 12 sqft
- Area: 144 sqft
- Level: Third
- Features: Closet, Flooring - Hardwood
- Features: Yes
- Level: Third
- Features: Bathroom - Tiled With Shower Stall
- Level: Third
- Features: Bathroom - Tiled With Tub
- Has cooling
- Cooling features: Central Air
- Has heating
- Heating features: Electric
- Total structure area: 1,716 sqft
- Total living area: 1,716 sqft
- Finished above ground: 1,716 sqft
- Total Parking Spaces: 1
- Parking Features: Off Street, Assigned, Deeded, Paved
- Uncovered Parking: Yes
- Features: Balcony / Deck, Deck, Balcony