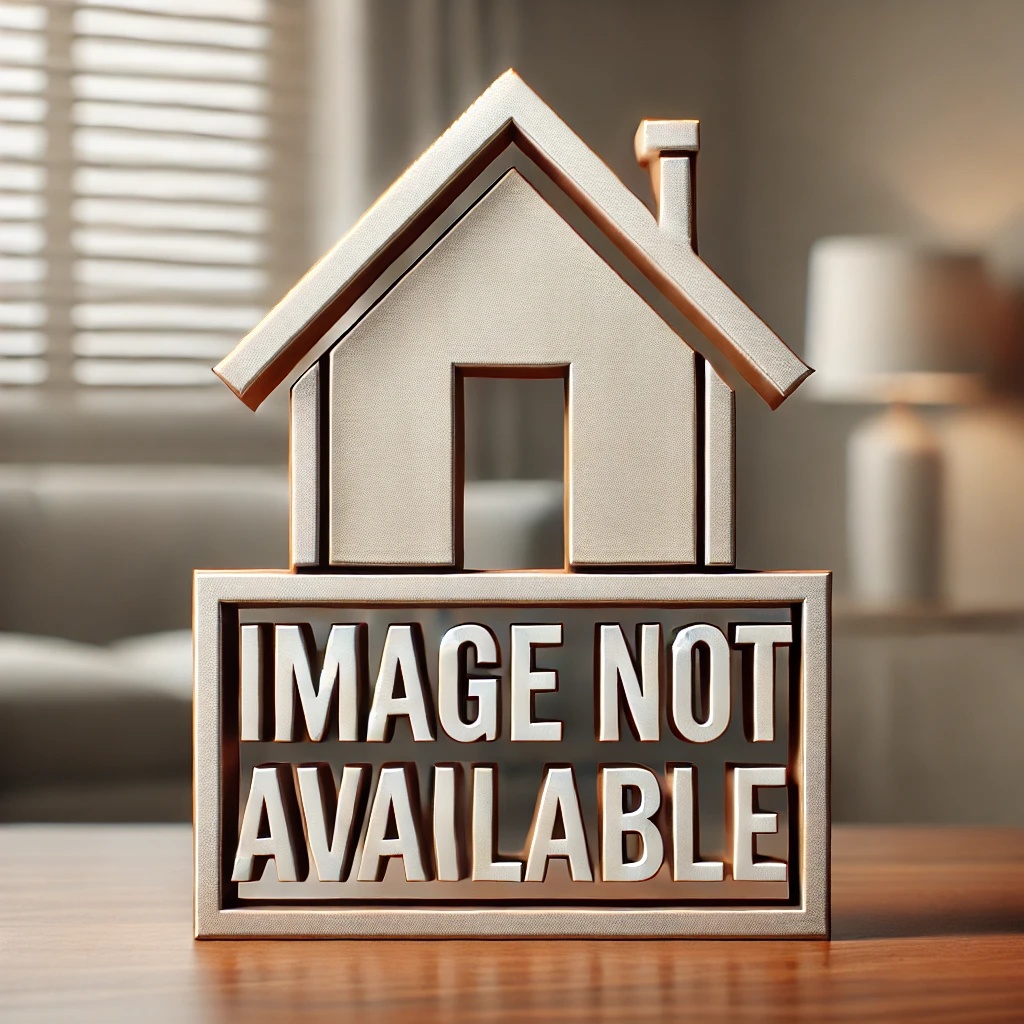
Second-floor stunner in a classic JP triple-decker on a tree lined street—rich with character and flooded with light. This 3-bedroom home blends original charm with modern updates: gleaming wood floors, custom millwork, and a built-in china cabinet. The oversized living and dining rooms flow into a granite kitchen with new stainless appliances, beadboard accents, and a walk-in pantry. Enjoy private front and rear porches plus landscaped front and fenced-in back yards—perfect for entertaining and summer fun - rare for the area. Deeded basement storage with utility sink and laundry. Pet-friendly, well-run 3-unit association with low fees. Prime location near Forest Hills T and the Arnold Arboretum—281 acres of curated gardens, walking trails, and natural beauty right in your backyard—plus Jamaica Pond and foodie favorites like Ten Tables, Brassica Kitchen, and Tonino. Seller welcomes offers with requests for buyer concessions. Open house Sat 12:30-2, Sun 2-3:30, offers Mon 4pm
- Number of rooms: 6
- Bedrooms: 3
- Bathrooms: 1
- Full bathrooms: 1
- Dimension: 11 x 13 sqft
- Area: 143 sqft
- Level: Main,Second
- Features: Flooring - Wood, Dining Area, Pantry, Countertops - Stone/Granite/Solid, Stainless Steel Appliances, Gas Stove, Lighting - Overhead, Beadboard
- Dimension: 11 x 15 sqft
- Area: 165 sqft
- Level: Main,Second
- Features: Closet/Cabinets - Custom Built, Flooring - Wood, Chair Rail, Lighting - Sconce, Lighting - Overhead, Crown Molding, Decorative Molding
- Dimension: 14 x 13 sqft
- Area: 182 sqft
- Level: Main,Second
- Features: Flooring - Wood, Crown Molding, Decorative Molding
- Features: Y
- Features: Gas Dryer Hookup, Exterior Access, In Basement, Washer Hookup
- Included: Range, Dishwasher, Disposal, Refrigerator, Washer, Dryer
- Flooring: Wood
- Dimension: 12 x 12 sqft
- Area: 144 sqft
- Level: Main,Second
- Features: Closet, Flooring - Wood, Lighting - Overhead
- Dimension: 11 x 12 sqft
- Area: 132 sqft
- Level: Main,Second
- Features: Closet, Flooring - Wood, Lighting - Overhead
- Dimension: 10 x 12 sqft
- Area: 120 sqft
- Level: Main,Second
- Features: Closet, Flooring - Wood, Lighting - Overhead
- Features: No
- Dimension: 5 x 6 sqft
- Area: 30 sqft
- Level: Main,Second
- Features: Bathroom - Full, Bathroom - Tiled With Tub & Shower, Closet - Linen, Flooring - Stone/Ceramic Tile
- Has cooling
- Cooling features: Window Unit(s)
- Has heating
- Heating features: Hot Water
- Total structure area: 1,159 sqft
- Total living area: 1,159 sqft
- Finished above ground: 1,159 sqft
- Uncovered Parking: Yes
- Features: Porch, Fenced Yard