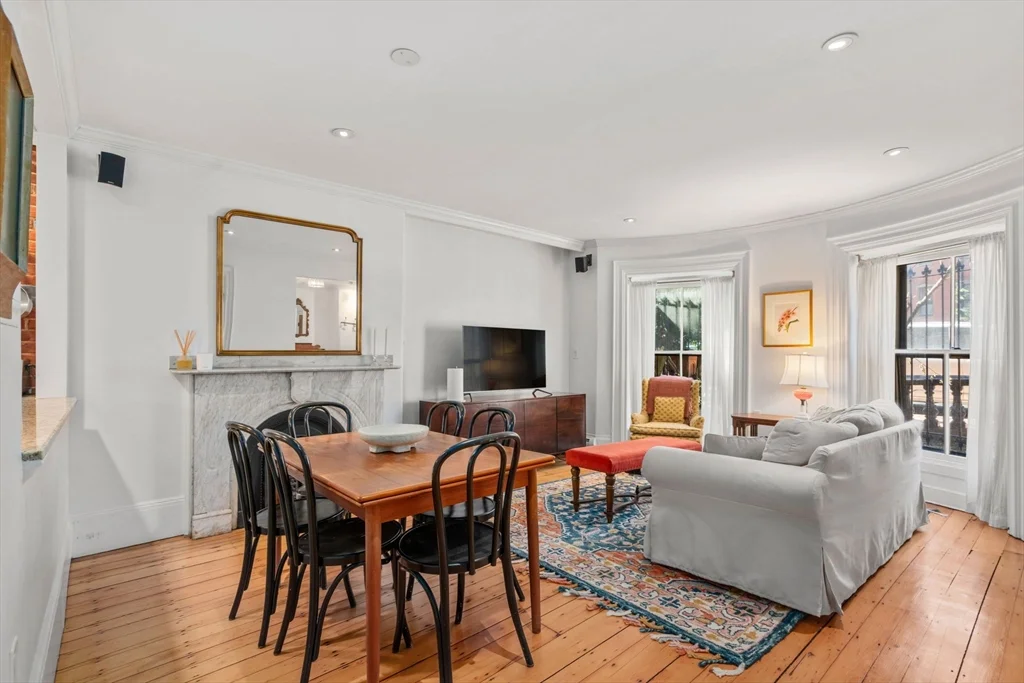
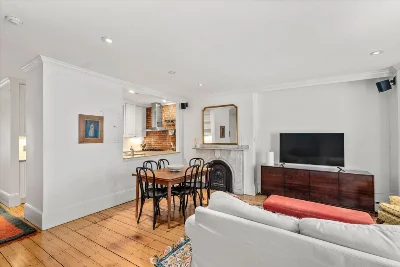
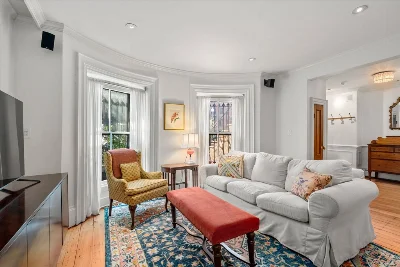
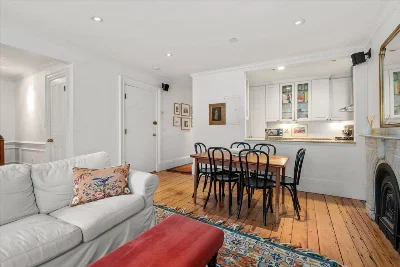
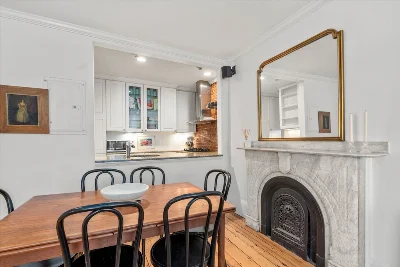
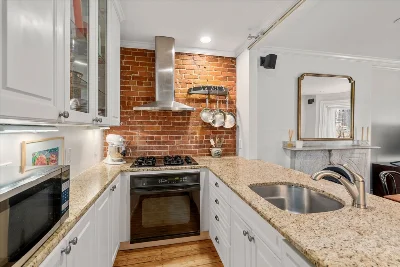
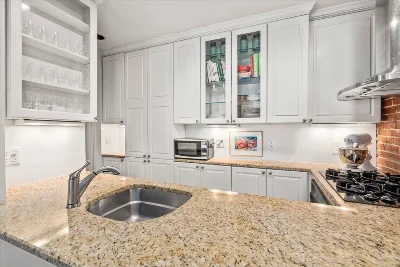
Welcome to 18 Worcester Sq, Unit 2—a refined retreat in the heart of Boston, overlooking the picturesque Worcester Square fountain. This 2-bed, 1-bath residence spans 887 SF, blending contemporary elegance with timeless charm. A private entrance leads to an inviting space featuring wide-plank hardwood floors, decorative fireplace w/marble mantel, and exposed brick accents. The well-appointed kitchen with a pass-through breakfast bar opens to a sunlit living/dining area framed by beautiful bow windows. A formal foyer, ample closets, and an extra storage space provide exceptional functionality. The primary bedroom features French doors leading to a bathroom with a vanity and tiled shower, plus a separate wash closet. Enjoy the convenience of in-unit laundry and direct off-street parking. A rare blend of sophistication and practicality, this home offers tranquility and city vibrancy in one of Boston’s most coveted locations.
- Number of rooms: 4
- Bedrooms: 2
- Bathrooms: 1
- Full bathrooms: 1
- Dimension: 11 x 7 sqft
- Area: 75 sqft
- Level: First
- Features: Flooring - Hardwood, Countertops - Stone/Granite/Solid, Breakfast Bar / Nook, Recessed Lighting, Gas Stove
- Level: First
- Features: Flooring - Hardwood, Breakfast Bar / Nook, Recessed Lighting
- Dimension: 15 x 18 sqft
- Area: 259 sqft
- Level: First
- Features: Flooring - Hardwood, Window(s) - Bay/Bow/Box, Open Floorplan, Recessed Lighting
- Features: N
- Has Fireplace
- Total: 1
- Features: Living Room
- Features: Flooring - Stone/Ceramic Tile, First Floor, In Unit
- Dimension: 13 x 12 sqft
- Area: 161 sqft
- Level: First
- Features: Ceiling Fan(s), Closet/Cabinets - Custom Built, Flooring - Hardwood, French Doors, Recessed Lighting
- Dimension: 9 x 16 sqft
- Area: 134 sqft
- Level: First
- Features: Closet/Cabinets - Custom Built, Flooring - Hardwood, Recessed Lighting
- Level: First
- Features: Bathroom - Tiled With Shower Stall, Flooring - Stone/Ceramic Tile
- Included: Range, Dishwasher, Refrigerator
- Flooring: Tile, Hardwood, Flooring - Hardwood
- Doors: French Doors
- Has cooling
- Cooling features: Window Unit(s)
- Has heating
- Heating features: Baseboard, Natural Gas
- Total structure area: 887 sqft
- Total living area: 887 sqft
- Finished above ground: 887 sqft
- Total Parking Spaces: 1
- Parking Features: Off Street, Assigned, Deeded
- Features: Garden