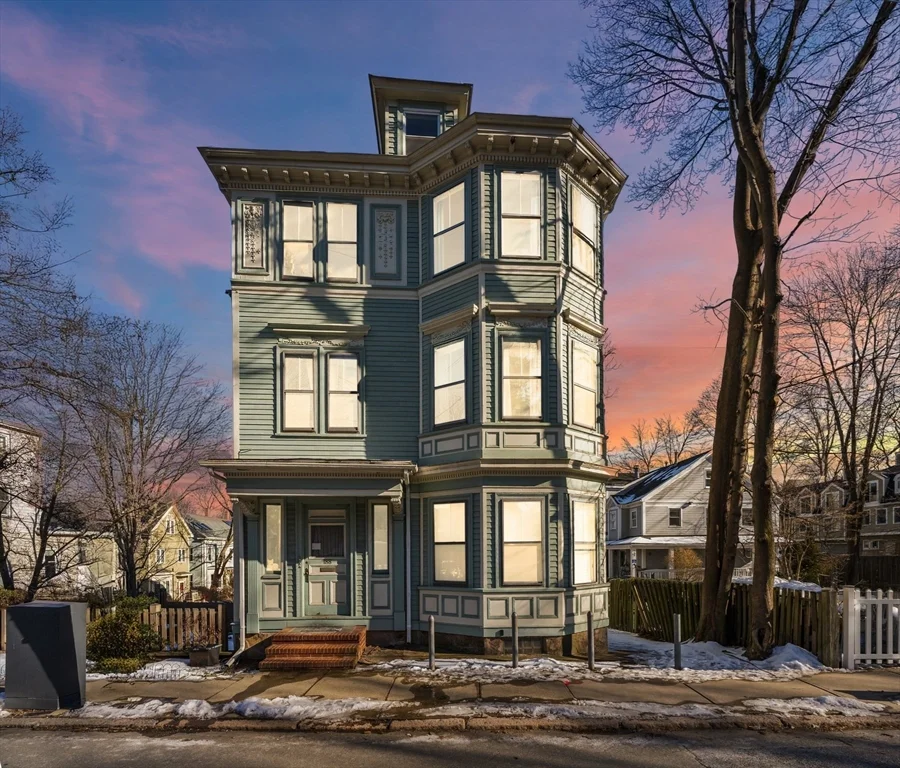
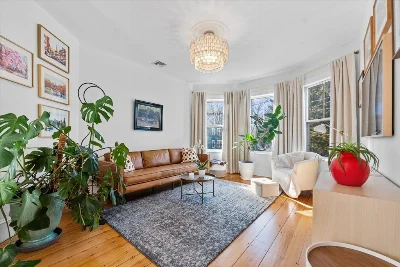
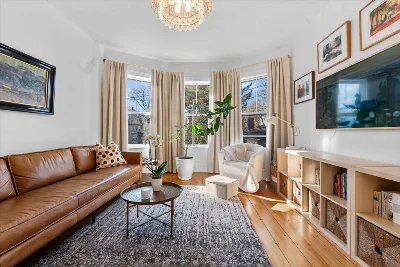
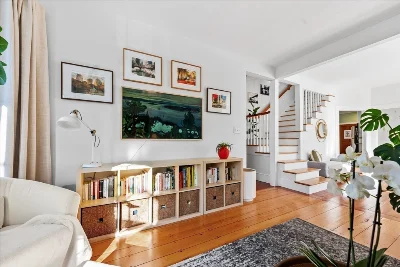
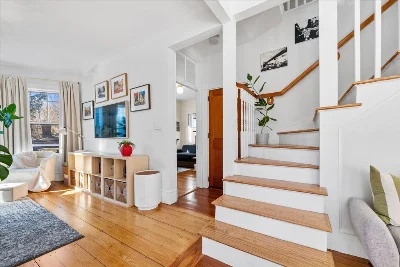
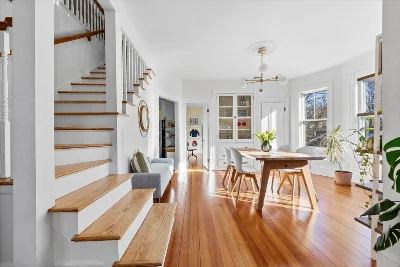
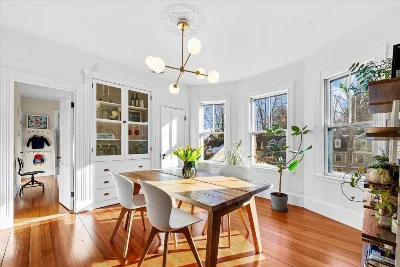
Sun flooded, gorgeous 2-story penthouse with many recent upgrades in desirable Stony Brook neighborhood of Jamaica Plain. The main floor offers two good sized bedrooms, a full bath, and a spacious living/dining area. The sleek new eat-in kitchen with a walk-in pantry and in-unit washer/dryer offers plenty of storage and convenience. Just off the kitchen, a covered back porch invites for outdoor entertaining. The top floor features the primary bedroom with brand new hardwood floors, an updated en-suite bath, and a walk-in closet. Bonus features include one off-street parking spot with EV charger, ample private basement and attic storage, and access to a large, shared fenced-in yard. Some of the recent upgrades include a new HVAC system, upgraded 100 Amp service, updated bathrooms, kitchen and pantry. In prime JP location with easy access to Longwood/downtown, near Stony Brook orange line T, bus #39, Jamaica Pond, the Arboretum as well as JP’s many cafes, shops and restaurants.
- Number of rooms: 6
- Bedrooms: 3
- Bathrooms: 2
- Full bathrooms: 2
- Dimension: 15 x 20 sqft
- Area: 295 sqft
- Level: Third
- Features: Flooring - Hardwood, Dining Area, Pantry, Countertops - Stone/Granite/Solid, Countertops - Upgraded, Cabinets - Upgraded, Recessed Lighting, Stainless Steel Appliances, Gas Stove, Lighting - Pendant
- Dimension: 15 x 13 sqft
- Area: 186 sqft
- Level: Third
- Features: Closet, Closet/Cabinets - Custom Built, Flooring - Hardwood, Lighting - Pendant
- Dimension: 12 x 16 sqft
- Area: 197 sqft
- Level: Third
- Features: Flooring - Hardwood, Lighting - Pendant, Decorative Molding
- Features: Y
- Features: Electric Dryer Hookup, Washer Hookup, Third Floor, In Unit
- Included: Range, Dishwasher, Disposal, Microwave, Refrigerator, Freezer, Washer, Dryer, Range Hood
- Flooring: Tile, Hardwood
- Dimension: 16 x 33 sqft
- Area: 525 sqft
- Level: Fourth Floor
- Features: Bathroom - Full, Skylight, Cathedral Ceiling(s), Walk-In Closet(s), Flooring - Hardwood, Recessed Lighting
- Dimension: 10 x 16 sqft
- Area: 164 sqft
- Level: Third
- Features: Closet, Flooring - Hardwood
- Dimension: 12 x 9 sqft
- Area: 112 sqft
- Level: Third
- Features: Closet, Flooring - Hardwood
- Features: Yes
- Dimension: 13 x 5 sqft
- Area: 64 sqft
- Level: Third
- Features: Bathroom - Full, Bathroom - Tiled With Tub & Shower, Closet/Cabinets - Custom Built
- Dimension: 8 x 9 sqft
- Area: 70 sqft
- Level: Fourth Floor
- Features: Bathroom - Full, Bathroom - Tiled With Shower Stall, Skylight, Closet/Cabinets - Custom Built
- Has cooling
- Cooling features: Central Air, Heat Pump
- Has heating
- Heating features: Forced Air, Electric
- Total structure area: 1,616 sqft
- Total living area: 1,616 sqft
- Finished above ground: 1,616 sqft
- Total Parking Spaces: 1
- Parking Features: Off Street, Assigned
- Features: Porch