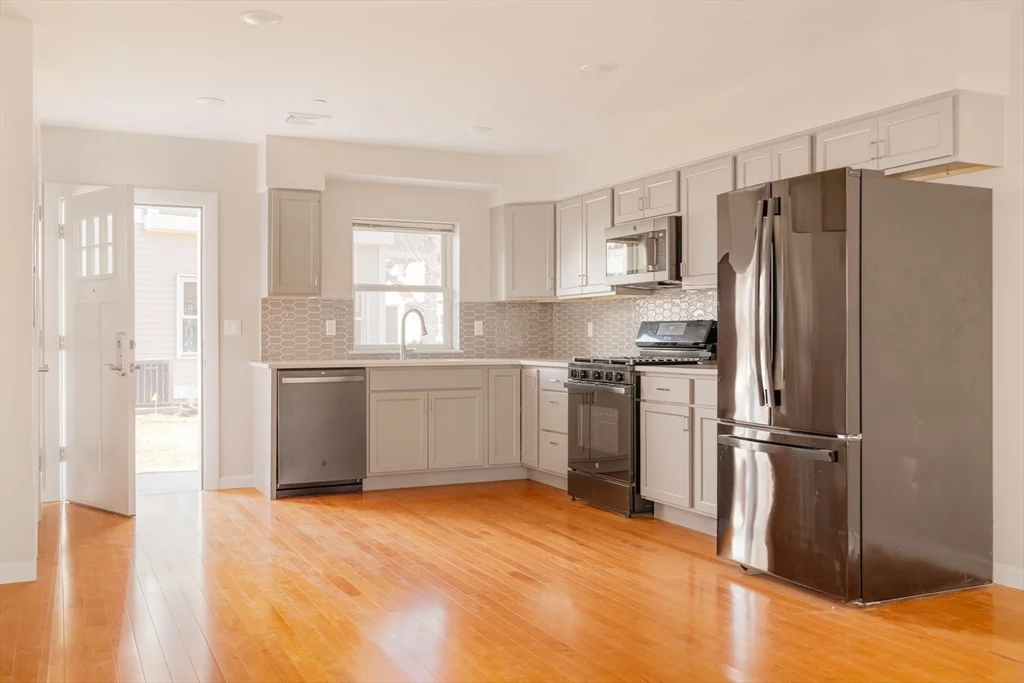
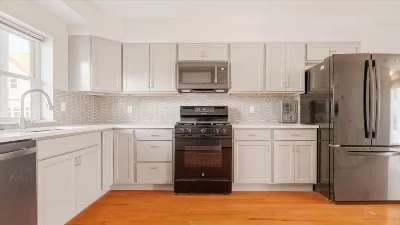
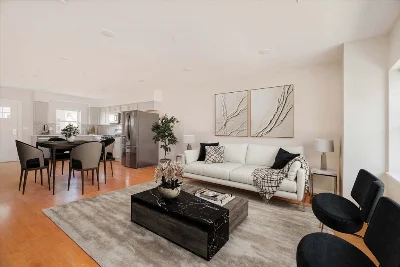
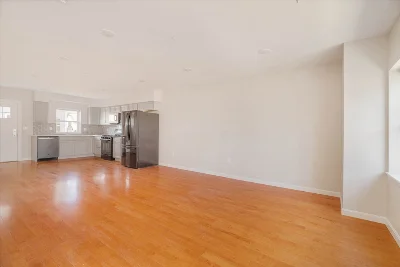
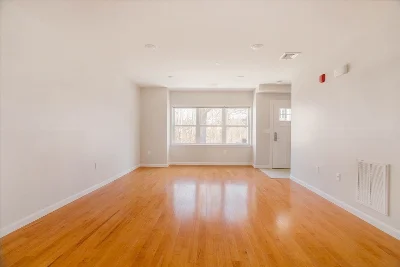
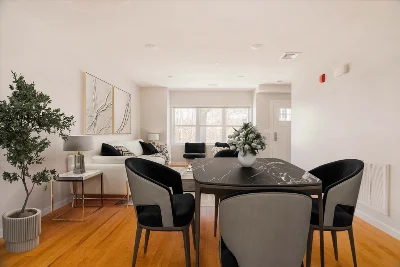
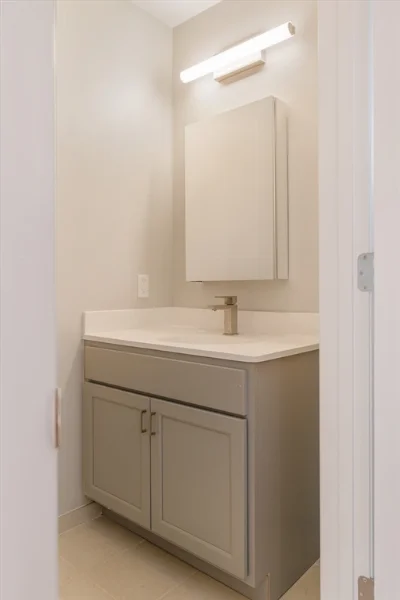
New construction townhomes in a prime Boston location! Nestled beside the Boston Nature Center, these 2-bedroom, 1.5-bath homes offer the perfect balance of city access and peaceful living. The open floor plan features engineered wood floors, granite countertops, custom cabinetry, GE appliances, in-unit laundry, and central air. Two well-sized bedrooms provide a quiet retreat, and the sleek bathrooms add a modern touch. Step out to your private patio—perfect for morning coffee or winding down. This pet-friendly community includes landscaped grounds, walking paths, and a dedicated parking spot. Just minutes from Forest Hills Station and two MBTA bus lines, you’re also close to Boston’s top neighborhoods and conveniences. With thoughtful design and natural surroundings, these homes deliver comfort and connection. Plus, stay active at the Gateway Center’s state-of-the-art fitness facility. Don’t miss your chance to make this unique property your home!
- Number of rooms: 4
- Bedrooms: 2
- Bathrooms: 2
- Full bathrooms: 1
- Half bathrooms: 1
- Level: Main,First
- Features: Countertops - Stone/Granite/Solid, Breakfast Bar / Nook, Cabinets - Upgraded, Gas Stove, Lighting - Pendant, Flooring - Engineered Hardwood
- Level: Main,First
- Features: Flooring - Engineered Hardwood
- Level: Main,First
- Features: Cable Hookup, Open Floorplan, Flooring - Engineered Hardwood
- Features: N
- Features: Electric Dryer Hookup, Washer Hookup, Second Floor, In Unit
- Included: Range, Dishwasher, Disposal, Refrigerator, Washer, Dryer
- Level: Second
- Features: Walk-In Closet(s), Cable Hookup, Lighting - Overhead, Flooring - Engineered Hardwood
- Level: Second
- Features: Walk-In Closet(s), Cable Hookup, Lighting - Overhead, Flooring - Engineered Hardwood
- Level: First
- Features: Bathroom - Half, Flooring - Stone/Ceramic Tile
- Level: Second
- Features: Bathroom - Full, Bathroom - Tiled With Tub & Shower, Flooring - Stone/Ceramic Tile
- Flooring: Tile, Engineered Hardwood
- Windows: Insulated Windows, Storm Window(s)
- Doors: Insulated Doors
- Has cooling
- Cooling features: Central Air, Individual, Unit Control
- Has heating
- Heating features: Forced Air, Individual, Unit Control
- Total structure area: 1,025 sqft
- Total living area: 1,025 sqft
- Finished above ground: 1,025 sqft
- Total Parking Spaces: 1
- Parking Features: Assigned
- Features: Patio, Rain Gutters, Professional Landscaping