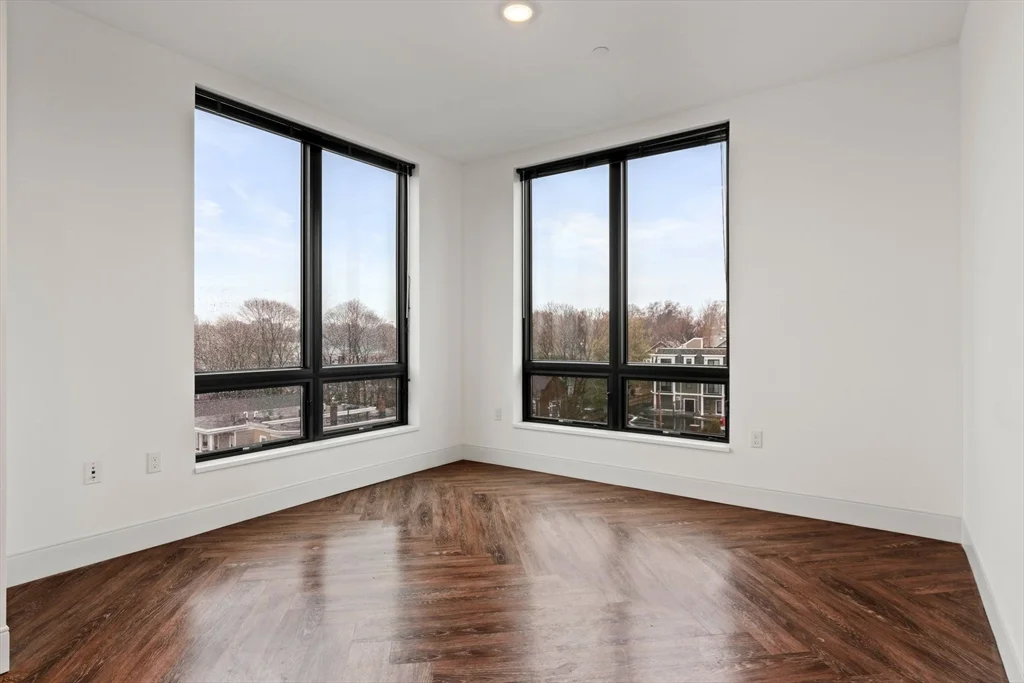
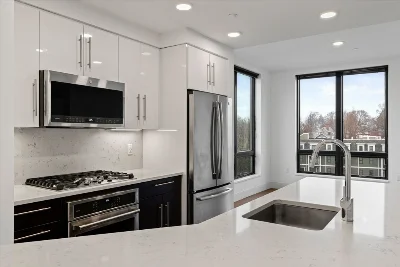
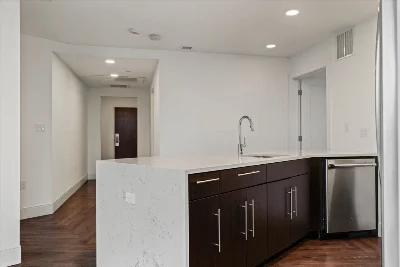
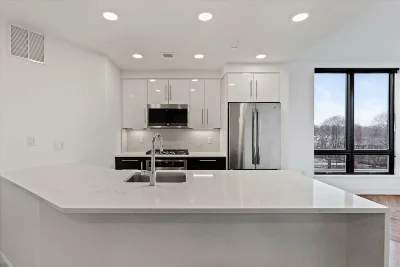
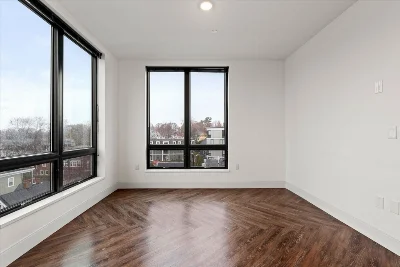
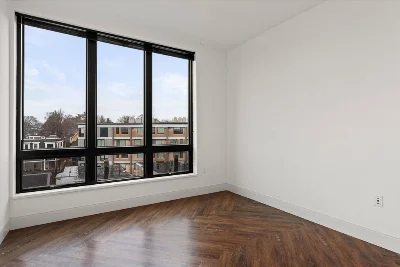
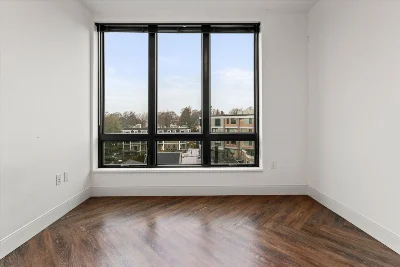
Welcome to the Treadmark, the best of city living at a perfectly convenient location directly across the street from the Red Line! This TOP FLOOR CORNER 2 bedroom unit gets tons of light with windows that go nearly all the way from the floor to ceiling! Direct access heated garage parking and a massive common roof deck. Originally designed by HGTV star Taniya Nayak, this thoughtfully laid out unit feels and looks like a masterpiece. Open kitchen with breakfast bar, gorgeous waterfall quartz countertops, loads of cabinets and storage space (including a walk in closet in primary bedroom!), and state of the art appliances. W/D in unit plus Nest thermostat for efficient heat and central a/c. Walk to Tavolo, Via Cannuccia, Lower Mills or Adams Village. Truly an amazingly convenient location!
- Number of rooms: 4
- Bedrooms: 2
- Bathrooms: 1
- Full bathrooms: 1
- Dimension: 12 x 12 sqft
- Area: 148 sqft
- Level: First
- Features: Flooring - Wood, Countertops - Stone/Granite/Solid, Open Floorplan, Gas Stove, Peninsula
- Dimension: 12 x 10 sqft
- Area: 128 sqft
- Level: First
- Features: Flooring - Wood, Open Floorplan
- Features: N
- Features: First Floor, In Unit, Electric Dryer Hookup
- Included: Range, Dishwasher, Disposal, Microwave, Refrigerator, Washer, Dryer
- Flooring: Tile, Vinyl / VCT
- Windows: Insulated Windows
- Dimension: 11 x 10 sqft
- Area: 110 sqft
- Level: First
- Features: Walk-In Closet(s), Flooring - Wood
- Dimension: 9 x 11 sqft
- Area: 100 sqft
- Level: First
- Features: Closet, Flooring - Wood
- Features: No
- Dimension: 10 x 9 sqft
- Area: 88 sqft
- Level: First
- Features: Bathroom - Full, Bathroom - Tiled With Tub & Shower, Flooring - Stone/Ceramic Tile
- Has cooling
- Cooling features: Central Air
- Has heating
- Heating features: Forced Air, Natural Gas
- Total structure area: 828 sqft
- Total living area: 828 sqft
- Finished above ground: 828 sqft
- Parking Features: Attached, Under, Garage Door Opener, Heated Garage, Off Street
- Garage Available: Yes
- Garage Spaces: 1
- Features: Deck - Roof