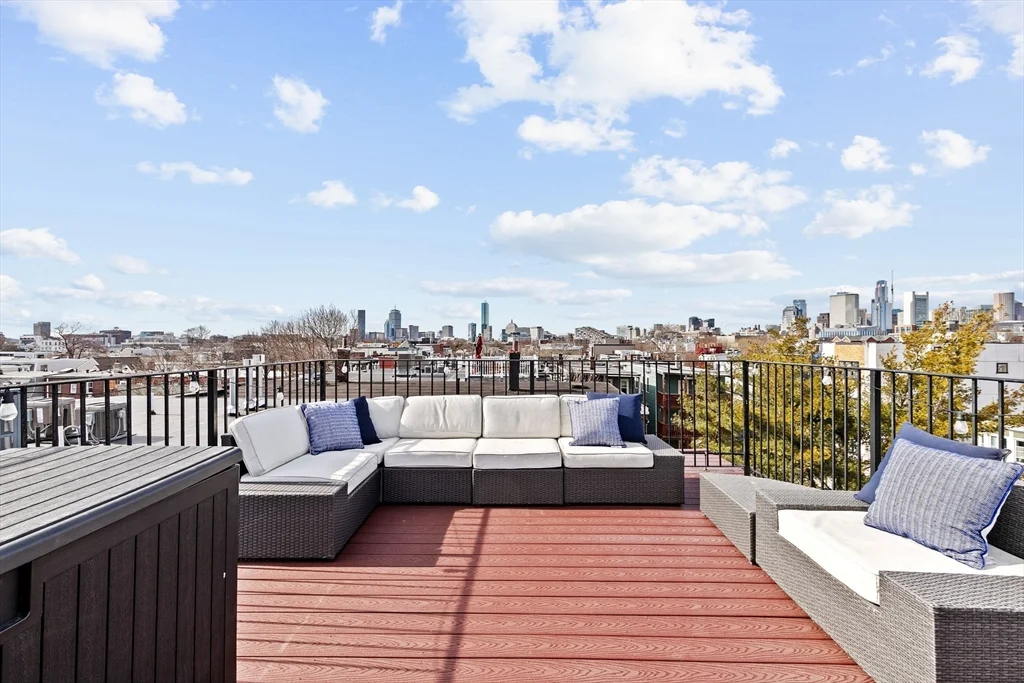
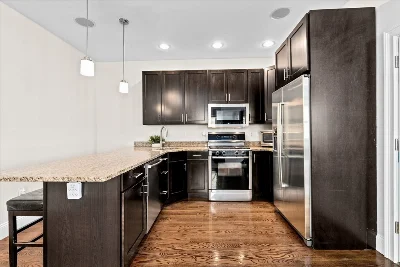
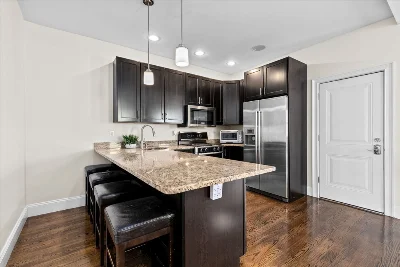
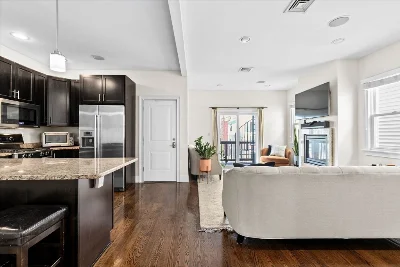
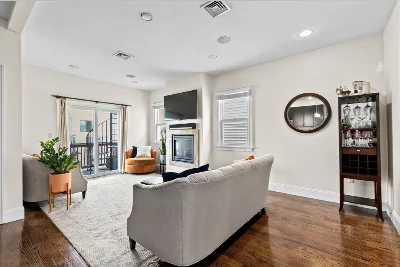
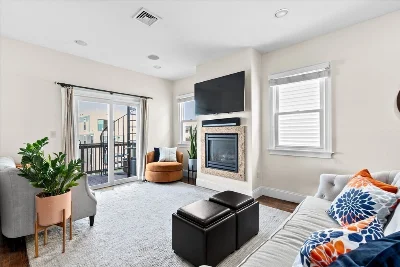
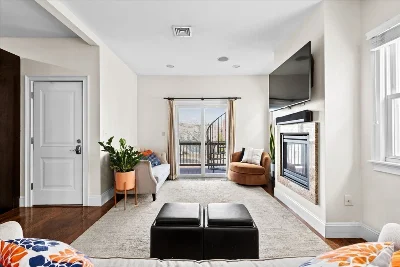
Step into this bright and inviting 2-bedroom, 2-bathroom condo, perfectly situated just minutes from the vibrant shops, bars, and restaurants along W. Broadway. The open floor plan includes a large living room with a gas fireplace, which opens to a private deck with a gas grill—ideal for relaxing or entertaining. The roof deck offers stunning views of the Boston skyline.The kitchen features granite countertops, a large island, and Bosch stainless steel appliances. The main suite includes an en-suite bath with a Jacuzzi tub and custom vanities. Additional highlights include deeded storage, a built-in sound system, in-unit laundry, and two tandem parking spaces. This is a rare opportunity to live in one of Boston’s most desirable neighborhoods.
- Number of rooms: 5
- Bedrooms: 2
- Bathrooms: 2
- Full bathrooms: 2
- Level: Third
- Features: Flooring - Hardwood, Kitchen Island, Open Floorplan, Recessed Lighting
- Level: Third
- Features: Flooring - Hardwood, Open Floorplan, Recessed Lighting
- Level: Third
- Features: Flooring - Hardwood, Balcony / Deck, Open Floorplan, Recessed Lighting
- Features: N
- Has Fireplace
- Total: 1
- Features: Living Room
- Features: In Unit
- Included: Range, Dishwasher, Microwave, Refrigerator, Washer, Dryer
- Level: Third
- Features: Bathroom - Full, Closet, Flooring - Hardwood
- Level: Third
- Features: Closet, Flooring - Hardwood
- Features: Yes
- Level: Third
- Features: Bathroom - Full, Bathroom - Tiled With Tub & Shower, Flooring - Stone/Ceramic Tile
- Level: Third
- Features: Bathroom - Full, Bathroom - With Shower Stall, Flooring - Stone/Ceramic Tile
- Flooring: Wood, Tile
- Has cooling
- Cooling features: Central Air
- Has heating
- Heating features: Central
- Total structure area: 930 sqft
- Total living area: 930 sqft
- Finished above ground: 930 sqft
- Total Parking Spaces: 2
- Parking Features: Off Street, Tandem
- Features: Deck, Deck - Roof, City View(s), Fenced Yard