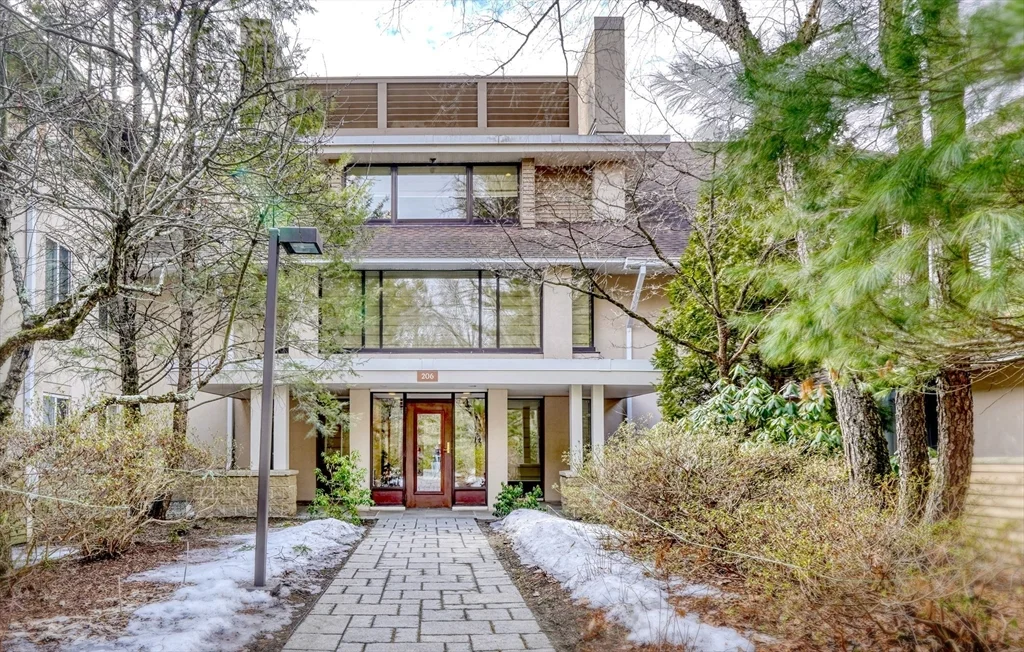
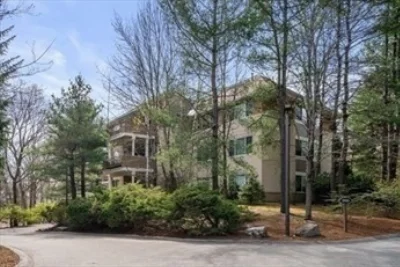
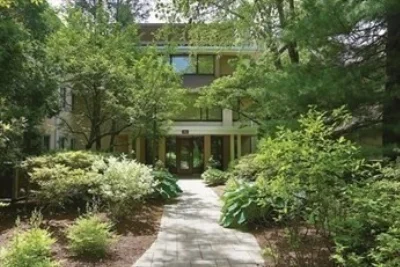
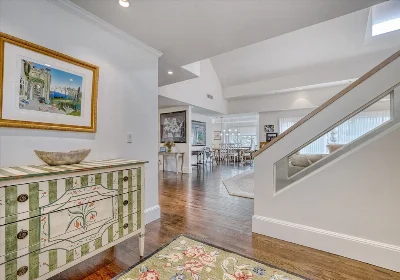
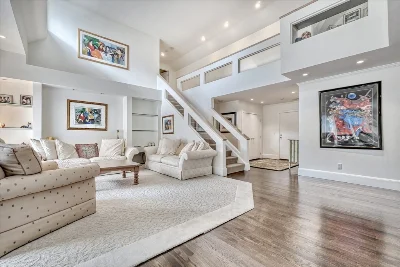
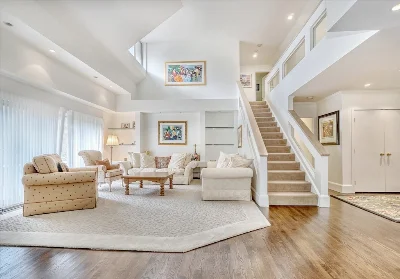
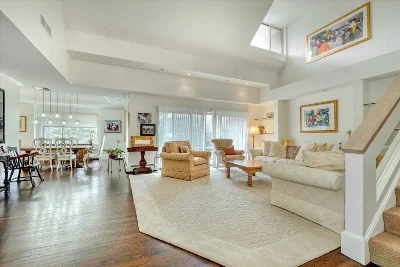
Stunning 3-Bedroom Penthouse with Den – Fully Renovated! Experience luxury living at its finest in this completely renovated 3-bedroom penthouse with a den, offering elegant design, modern upgrades, and breathtaking views from balcony. Step into the spacious eat-in kitchen, beautifully designed with two sinks, two dishwashers, and top-of-the-line finishes—perfect for entertaining or everyday convenience. A separate formal dining room provides the ideal space for gatherings, while the grand sun filled living room boasts soaring cathedral ceilings, creating a warm and inviting atmosphere. The primary suite is a true retreat, featuring a spa-like bath designed for relaxation, along with lovely views that enhance the serene ambiance. Every detail of this exceptional penthouse has been thoughtfully updated, blending modern comfort with timeless elegance. Don’t miss this rare opportunity. Complex amenities include swimming pool, exercise room and club room. Gated community with security
- Number of rooms: 6
- Bedrooms: 3
- Bathrooms: 3
- Full bathrooms: 2
- Half bathrooms: 1
- Dimension: 10 x 7 sqft
- Area: 67 sqft
- Level: Second
- Dimension: 12 x 19 sqft
- Area: 225 sqft
- Level: Main,First
- Features: Window(s) - Picture, Dining Area, Balcony / Deck, Balcony - Exterior, Pantry, Countertops - Stone/Granite/Solid, Countertops - Upgraded, Cabinets - Upgraded, Cable Hookup, Country Kitchen, Open Floorplan, Recessed Lighting, Remodeled, Second Dishwasher, Stainless Steel Appliances
- Dimension: 13 x 15 sqft
- Area: 194 sqft
- Level: First
- Features: Flooring - Hardwood
- Dimension: 16 x 25 sqft
- Area: 396 sqft
- Level: First
- Features: Cathedral Ceiling(s), Flooring - Hardwood, Window(s) - Picture, Balcony / Deck, Balcony - Exterior, Cable Hookup, Open Floorplan, Recessed Lighting, Remodeled, Closet - Double
- Dimension: 13 x 13 sqft
- Area: 176 sqft
- Level: First
- Features: Closet/Cabinets - Custom Built, Flooring - Hardwood, Open Floorplan, Recessed Lighting, Remodeled
- Features: N
- Has Fireplace
- Total: 1
- Features: Countertops - Upgraded, Main Level, Recessed Lighting, Remodeled, First Floor, In Unit
- Included: Dishwasher, Disposal, Microwave, Refrigerator, Washer, Dryer
- Dimension: 17 x 16 sqft
- Area: 274 sqft
- Level: Main,First
- Features: Bathroom - Full, Bathroom - Double Vanity/Sink, Skylight, Walk-In Closet(s), Closet, Closet/Cabinets - Custom Built, Flooring - Wall to Wall Carpet, Window(s) - Picture, Balcony / Deck, Cable Hookup, Recessed Lighting, Remodeled
- Dimension: 13 x 14 sqft
- Area: 183 sqft
- Level: Second
- Features: Closet, Flooring - Wall to Wall Carpet, Window(s) - Picture, Remodeled, Lighting - Overhead
- Dimension: 15 x 17 sqft
- Area: 241 sqft
- Level: Second
- Features: Walk-In Closet(s), Closet, Flooring - Wall to Wall Carpet, Recessed Lighting, Remodeled
- Features: Yes
- Dimension: 6 x 12 sqft
- Area: 70 sqft
- Level: Main,First
- Features: Bathroom - Half
- Level: First
- Features: Bathroom - Full, Bathroom - Tiled With Tub & Shower, Flooring - Stone/Ceramic Tile, Countertops - Upgraded
- Level: Second
- Features: Bathroom - Full, Bathroom - Tiled With Tub & Shower, Flooring - Stone/Ceramic Tile, Countertops - Stone/Granite/Solid, Recessed Lighting, Remodeled
- Flooring: Tile, Carpet, Hardwood, Stone / Slate
- Doors: French Doors
- Has cooling
- Cooling features: Central Air
- Has heating
- Heating features: Baseboard, Natural Gas, Unit Control
- Total structure area: 2,944 sqft
- Total living area: 2,944 sqft
- Finished above ground: 2,944 sqft
- Total Parking Spaces: 2
- Parking Features: Under, Garage Door Opener, Deeded, Guest, Paved
- Uncovered Parking: Yes
- Garage Available: Yes
- Garage Spaces: 2
- Features: Deck