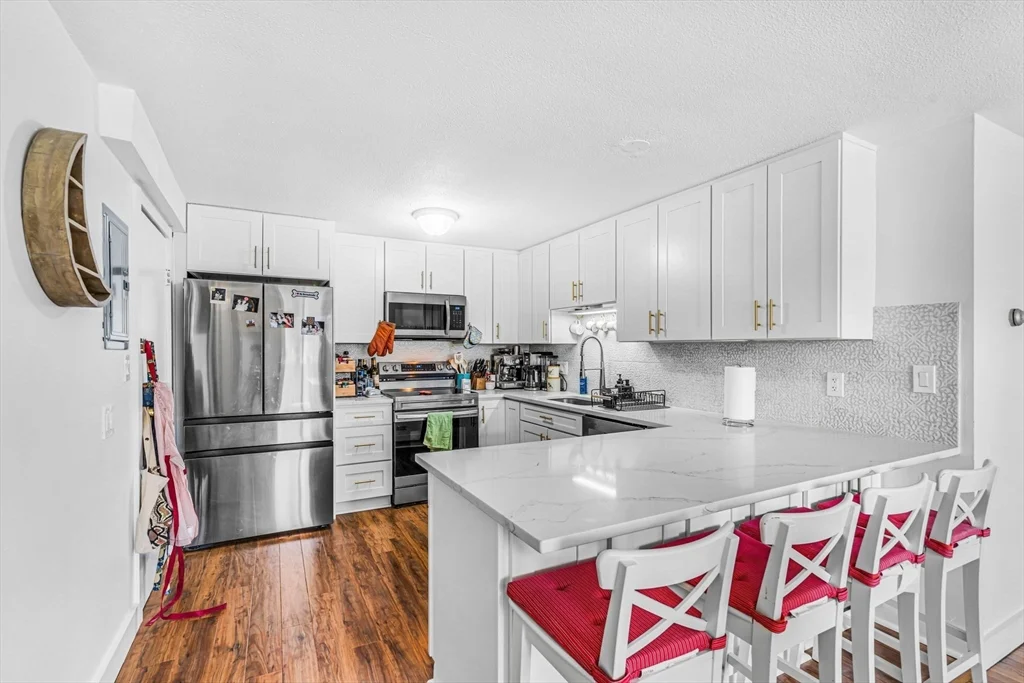
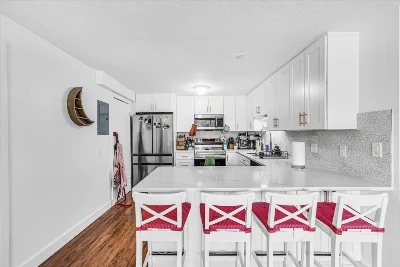
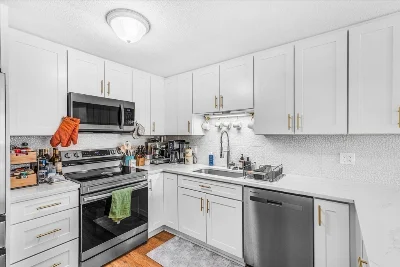
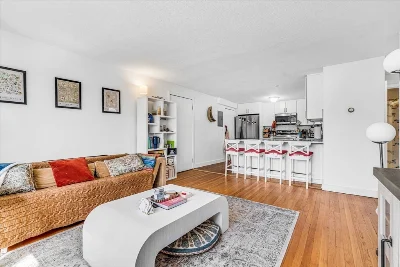
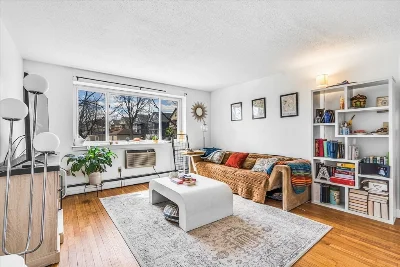
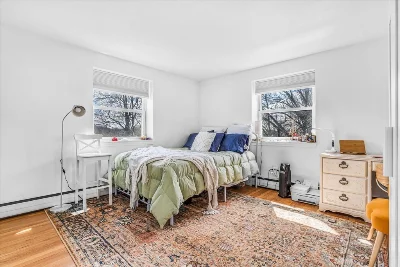
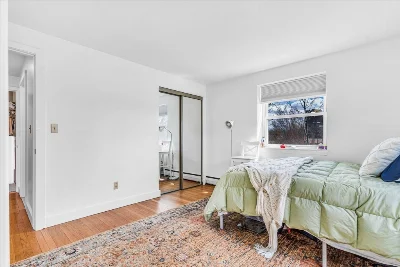
This beautifully renovated 2 bedroom TOP FLOOR condo near the Ashmont T offers abundant natural light in its sunny, open-concept unit. Step in to your gorgeous BRAND NEW KITCHEN with new appliances, quartz countertops, with new floors, and COUNTERTOP SEATING for hosting! Two generously-sized bedrooms are off of the living area, and the entire unit has been freshly painted throughout! Heat, hot water, and snow removal are included in the condo fee. This unit also comes with assigned off-street parking and is conveniently located just a few minutes from both the Mattapan and Ashmont T stops. Minutes away from restaurants, shopping, bars, groceries, Dorchester Park, Carney Hospital, Neponset River Trail, and Rte 93. Come see this incredible condo for yourself!
- Number of rooms: 4
- Bedrooms: 2
- Bathrooms: 1
- Full bathrooms: 1
- Dimension: 10 x 12 sqft
- Area: 120 sqft
- Level: First
- Features: Flooring - Wood, Countertops - Stone/Granite/Solid, Countertops - Upgraded, Cabinets - Upgraded, Stainless Steel Appliances, Peninsula, Lighting - Overhead
- Dimension: 13 x 15 sqft
- Area: 195 sqft
- Level: First
- Features: Flooring - Wood, Window(s) - Bay/Bow/Box
- Features: N
- Features: Common Area, In Building
- Included: Range, Dishwasher, Disposal, Microwave
- Flooring: Wood, Tile
- Dimension: 13 x 12 sqft
- Area: 156 sqft
- Level: First
- Features: Closet, Flooring - Wood, Window(s) - Bay/Bow/Box
- Dimension: 10 x 15 sqft
- Area: 150 sqft
- Level: First
- Features: Closet, Flooring - Wood, Window(s) - Bay/Bow/Box
- Features: No
- Dimension: 5 x 7 sqft
- Area: 35 sqft
- Level: First
- Features: Bathroom - Full, Bathroom - With Tub & Shower, Flooring - Laminate
- Has cooling
- Cooling features: Wall Unit(s)
- Has heating
- Heating features: Baseboard
- Total structure area: 720 sqft
- Total living area: 720 sqft
- Finished above ground: 720 sqft
- Total Parking Spaces: 1
- Parking Features: Off Street, Deeded
- Uncovered Parking: Yes