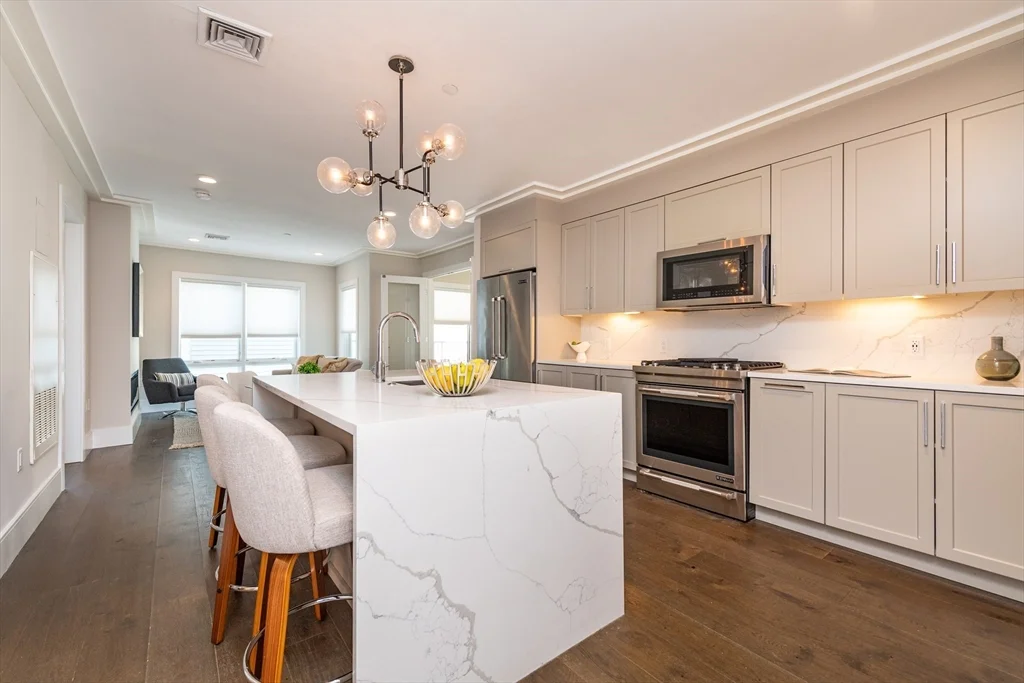
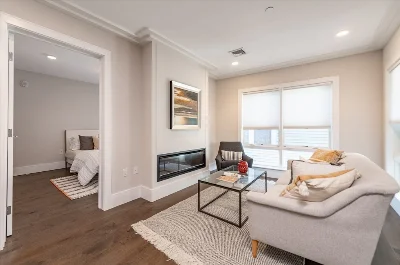
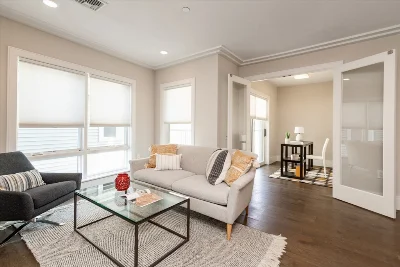
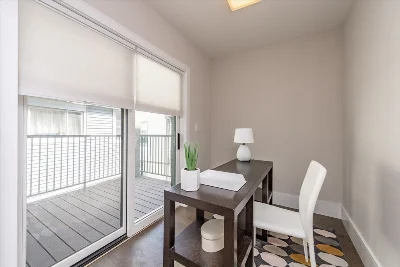
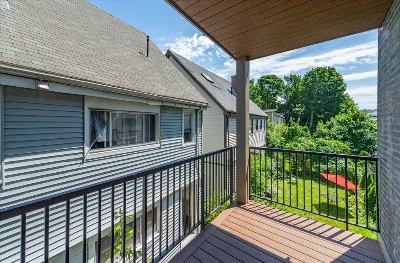
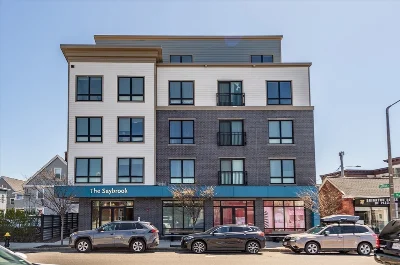
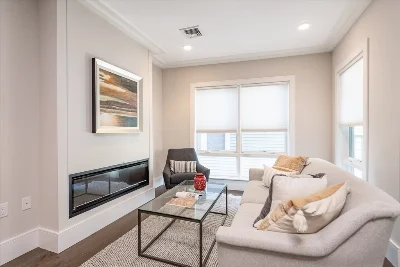
BEST BUILDING. BEST LAYOUT. BEST PRICE! 2+ bedroom/2 bath condominium residence with 2 car parking, a private deck and over 1,200 sq/ft of living area in The Saybrook, a beautifully designed + crafted building near Boston Landing, Brighton Center and more! Enter into an open floor plan kitchen with contemporary cabinetry, quartz counters and an island with seating for 3. Beyond the kitchen is an area for a dining table and a living room space with a fireplace. There is also an adjacent study/home office with access to a 70 sq/ft deck. The bedrooms are both of a nice size, with the primary bedroom having a Juliette balcony, a walk in closet and a gorgeous marble bath with double vanity sink. The second bathroom is also clad in marble, and there is in unit laundry as well. Elevator building with a gorgeous lobby/package center and a gym that is exclusive for residents.
- Number of rooms: 5
- Bedrooms: 2
- Bathrooms: 2
- Full bathrooms: 2
- Dimension: 15 x 14 sqft
- Area: 210 sqft
- Level: Second
- Features: Flooring - Hardwood, Countertops - Stone/Granite/Solid, Kitchen Island, Stainless Steel Appliances, Lighting - Pendant, Crown Molding
- Dimension: 15 x 14 sqft
- Area: 210 sqft
- Level: Second
- Features: Flooring - Hardwood, Open Floorplan, Crown Molding
- Features: N
- Has Fireplace
- Total: 1
- Included: Range, Dishwasher, Disposal, Microwave, Refrigerator, Freezer, Washer, Dryer
- Flooring: Flooring - Hardwood
- Doors: French Doors
- Dimension: 13 x 12 sqft
- Area: 156 sqft
- Level: Second
- Features: Walk-In Closet(s), Flooring - Hardwood
- Dimension: 11 x 13 sqft
- Area: 143 sqft
- Level: Second
- Features: Closet, Flooring - Hardwood
- Features: Yes
- Features: Bathroom - Full, Bathroom - Double Vanity/Sink, Bathroom - Tiled With Shower Stall, Flooring - Stone/Ceramic Tile
- Features: Bathroom - Full, Bathroom - Tiled With Shower Stall, Flooring - Stone/Ceramic Tile
- Has cooling
- Cooling features: Central Air
- Has heating
- Heating features: Central, Forced Air
- Total structure area: 1,201 sqft
- Total living area: 1,201 sqft
- Finished above ground: 1,201 sqft
- Garage Available: Yes
- Garage Spaces: 2
- Features: Balcony / Deck, Deck