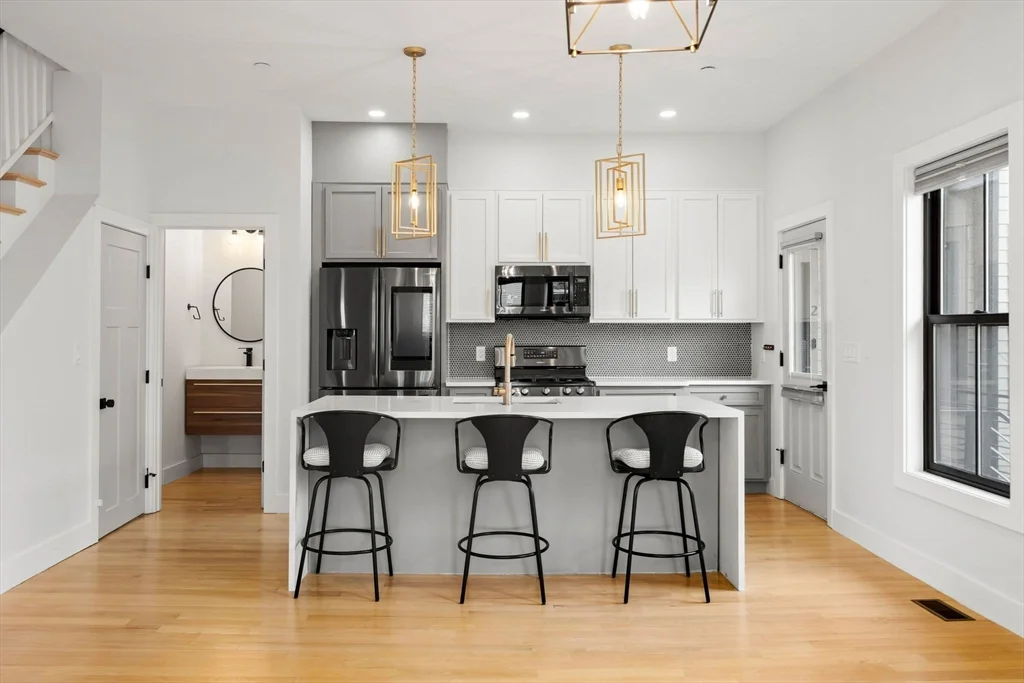
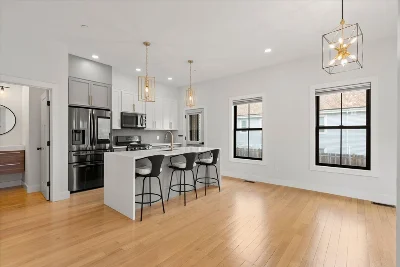
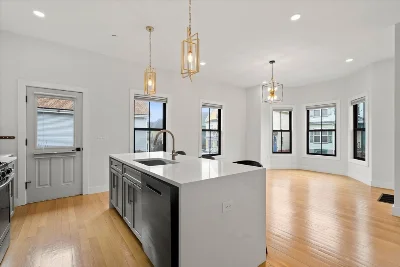
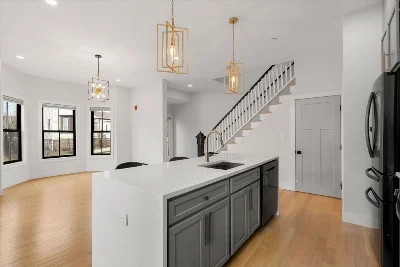
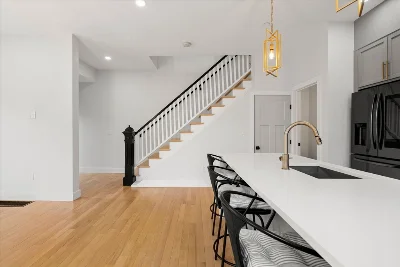
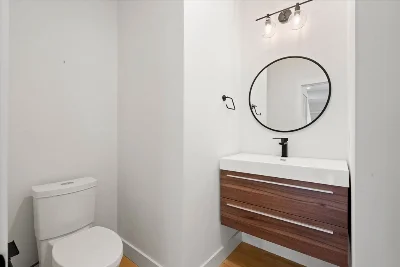
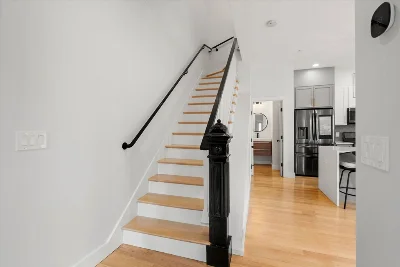
Elevate your lifestyle on Harrison Hill! This bi-level 2-bed, 2.5-bath stunner blends modern design with effortless functionality. From the moment you step inside, you’ll feel the difference—a layout that works, flooded with natural light and high end finishes. The designer kitchen wows with quartz countertops, custom cabinetry, stainless steel appliances, and a statement island. Upstairs, the primary suite is a retreat, featuring a spa like en-suite with double vanity and walk in shower, while the second bedroom and bath continue the trend of thoughtful design. Need extra space? The partially finished lower level is perfect for a home gym, office, or lounge. Plus, enjoy the convenience of garage parking! With quick access to downtown Boston and Nubian Square, this Harrison Hill gem delivers city living without the noise. Don’t miss out, this one checks ALL the boxes!
- Number of rooms: 6
- Bedrooms: 2
- Bathrooms: 3
- Full bathrooms: 2
- Half bathrooms: 1
- Level: First
- Features: Flooring - Hardwood, Countertops - Stone/Granite/Solid, Cabinets - Upgraded, Stainless Steel Appliances
- Level: First
- Level: First
- Features: Flooring - Hardwood, Cable Hookup, Lighting - Overhead
- Finished Area: 318 sqft
- Features: Y
- Features: In Unit
- Included: Range, Dishwasher, Disposal, Microwave, Refrigerator, Freezer, Washer, Dryer
- Has cooling
- Cooling features: Central Air
- Has heating
- Heating features: Forced Air
- Level: Second
- Features: Bathroom - Full, Closet, Flooring - Hardwood, Flooring - Stone/Ceramic Tile, Lighting - Pendant
- Level: Second
- Features: Closet, Flooring - Hardwood, Lighting - Pendant
- Features: Yes
- Level: Second
- Features: Bathroom - Full, Bathroom - Double Vanity/Sink, Bathroom - Tiled With Shower Stall
- Level: Second
- Features: Bathroom - Full, Bathroom - Tiled With Shower Stall, Flooring - Stone/Ceramic Tile
- Level: First
- Features: Bathroom - Half, Countertops - Stone/Granite/Solid
- Total structure area: 1,379 sqft
- Total living area: 1,379 sqft
- Finished above ground: 1,061 sqft
- Finished below ground: 318 sqft
- Parking Features: Detached
- Garage Available: Yes
- Garage Spaces: 1