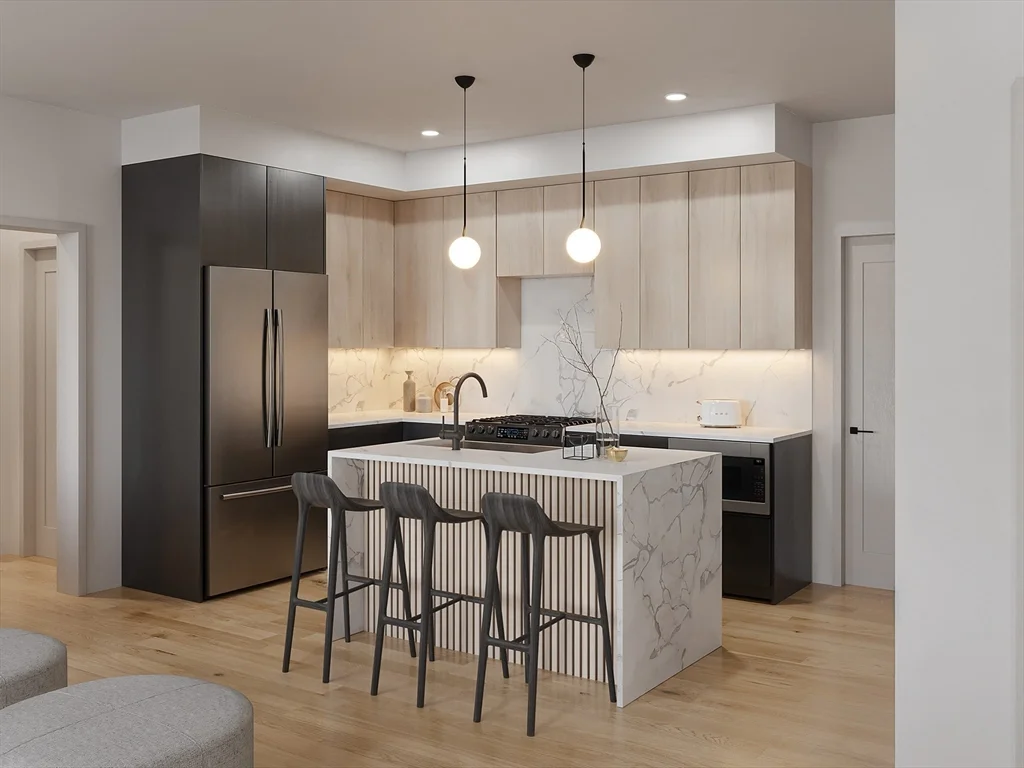
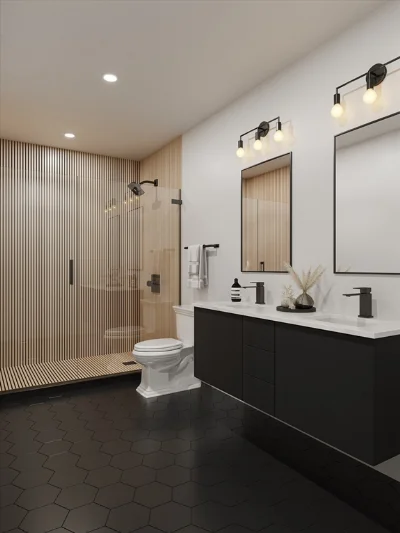
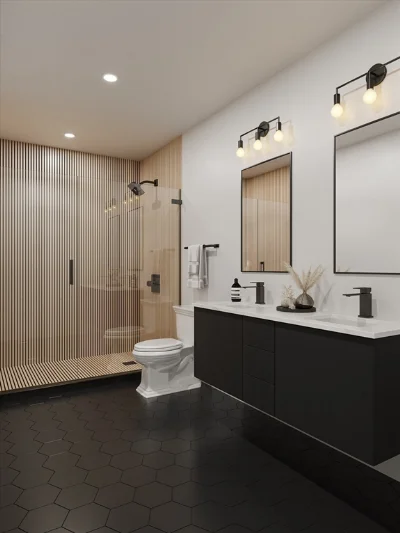
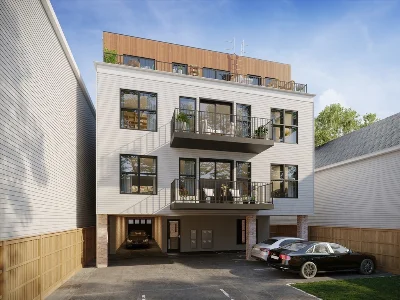
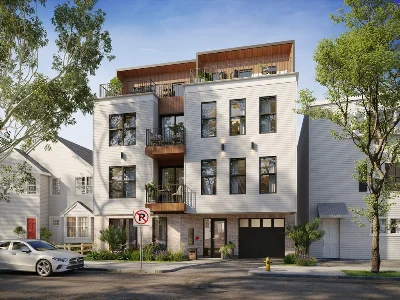
Experience the best of Jeffries Point living in this thoughtfully designed 2-bedroom, 2-bath home. The modern kitchen showcases Calacatta Laza quartz countertops and backsplash, complemented by sleek finishes that elevate the space. The open-concept living and dining areas, illuminated by recessed LED lighting, create a warm and inviting ambiance. The primary suite is a true retreat, featuring engineered hardwood flooring, a spacious walk-in closet, and a beautifully appointed en-suite bath. A second well-sized bedroom offers flexibility for guests or a home office, with a second full bath providing convenience for visitors. Step outside to your private deck, perfect for morning coffee or evening gatherings. Complete with a dedicated parking space, this home seamlessly blends modern elegance with everyday comfort in one of East Boston’s most sought-after neighborhoods.
- Number of rooms: 5
- Bedrooms: 2
- Bathrooms: 2
- Full bathrooms: 2
- Features: Countertops - Upgraded, Kitchen Island, Open Floorplan, Recessed Lighting, Stainless Steel Appliances, Lighting - Pendant, Flooring - Engineered Hardwood
- Features: Balcony / Deck, Open Floorplan, Recessed Lighting, Flooring - Engineered Hardwood
- Features: N
- Features: Electric Dryer Hookup
- Included: Range, Dishwasher, Disposal, Microwave, Refrigerator, Freezer, Range Hood
- Flooring: Engineered Hardwood
- Windows: Insulated Windows
- Doors: Insulated Doors
- Features: Bathroom - Full, Bathroom - Double Vanity/Sink, Walk-In Closet(s), Recessed Lighting, Flooring - Engineered Hardwood
- Features: Closet, Exterior Access, Recessed Lighting, Flooring - Engineered Hardwood
- Features: Yes
- Features: Bathroom - Full, Bathroom - Tiled With Shower Stall, Countertops - Upgraded, Double Vanity, Recessed Lighting
- Features: Bathroom - Full, Bathroom - Tiled With Tub, Countertops - Upgraded, Recessed Lighting
- Has cooling
- Cooling features: Central Air
- Has heating
- Heating features: Central, Forced Air, Natural Gas
- Total structure area: 1,157 sqft
- Total living area: 1,157 sqft
- Finished above ground: 1,157 sqft
- Total Parking Spaces: 1
- Parking Features: Off Street, Assigned, Paved
- Uncovered Parking: Yes
- Features: Deck