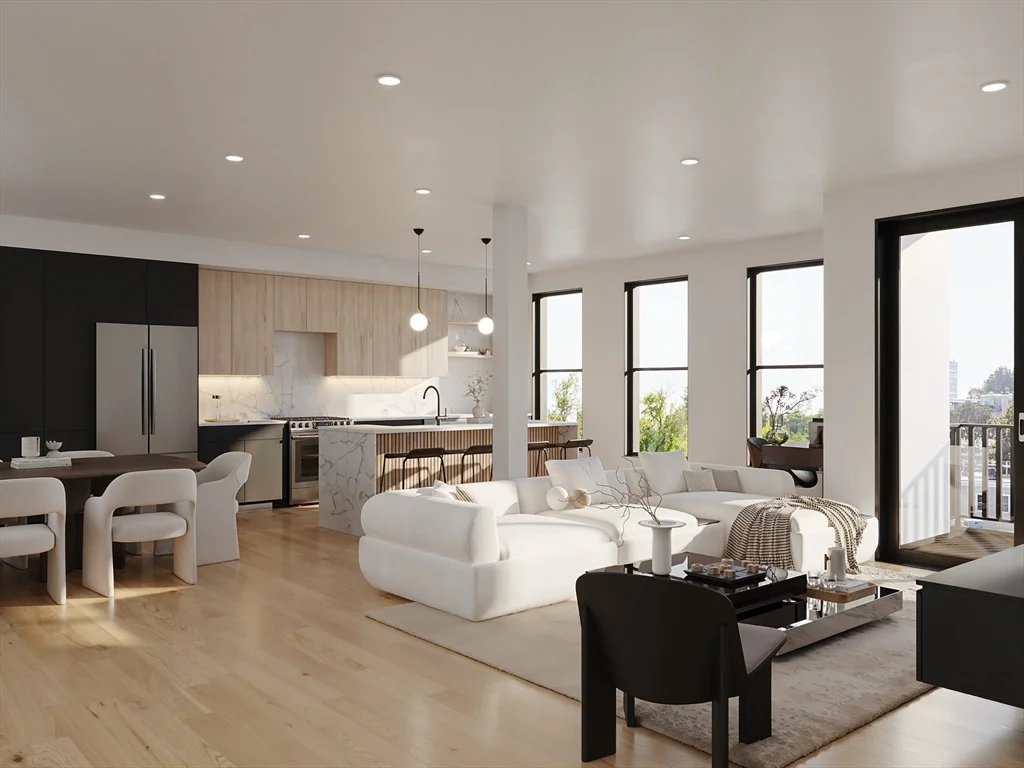
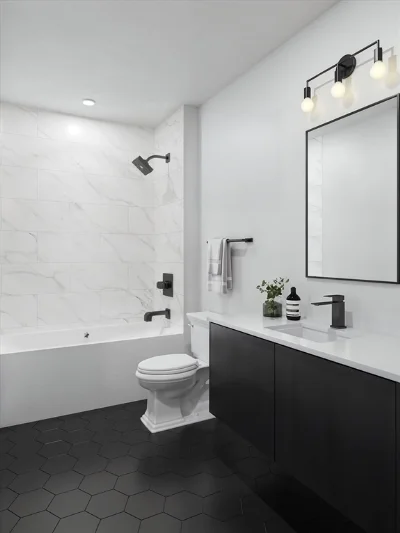
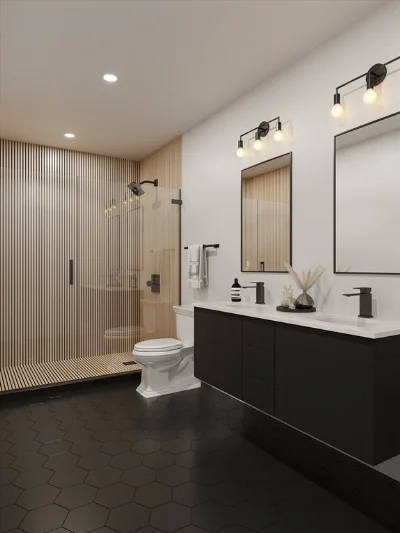
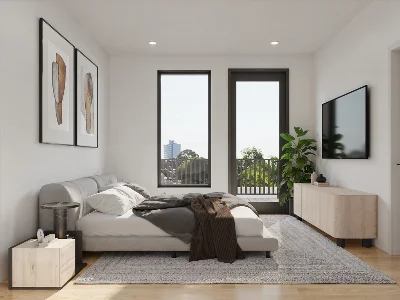
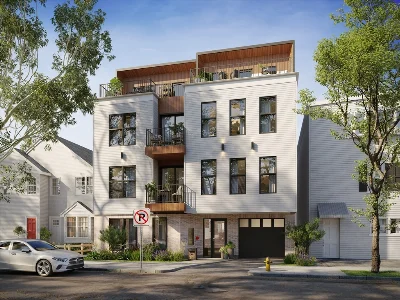
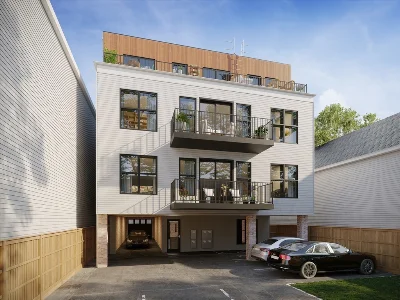
$1,349,000
3
3
1933
230 Everett St # 4, Boston MA 02128 : East Boston's Jeffries Point
Beds
Baths
sqft
Suffolk County
Detached
Condominium
Built in 2024
0.00 acres (0 sq ft) lot
0 Car Garages🚪
$0 2024 Taxes
$480/Monthly HOA
Overview
Immerse yourself in the best of Jeffries Point living with this stunning 3-bedroom, 2.5-bath penthouse. Thoughtfully designed, the kitchen boasts Calacatta Laza quartz countertops and backsplash, complemented by sleek, modern finishes. The open-concept living and dining areas are enhanced by recessed LED lighting, creating a warm and inviting ambiance. The primary suite offers a luxurious retreat with engineered hardwood flooring, a spacious walk-in closet, and an en-suite bath. Two additional bedrooms and two full baths provide generous living space. Step outside to enjoy two private decks—one on each level—perfect for relaxing or entertaining. Experience modern elegance in one of East Boston’s most sought-after neighborhoods.
Interior
Room Summary
- Number of rooms: 8
- Bedrooms: 3
- Bathrooms: 3
- Full bathrooms: 2
- Half bathrooms: 1
- Features: Pantry, Countertops - Upgraded, Kitchen Island, Wet Bar, Open Floorplan, Recessed Lighting, Stainless Steel Appliances, Lighting - Pendant, Flooring - Engineered Hardwood
- Features: Bathroom - Half, Balcony / Deck, Open Floorplan, Recessed Lighting, Flooring - Engineered Hardwood
Basement
- Features: N
- Features: Electric Dryer Hookup
- Included: Range, Dishwasher, Disposal, Microwave, Refrigerator, Freezer, Wine Refrigerator, Range Hood
- Flooring: Engineered Hardwood
- Windows: Insulated Windows
- Doors: Insulated Doors
- Has cooling
- Cooling features: Central Air
- Has heating
- Heating features: Central, Forced Air, Natural Gas
Master Bedroom
- Features: Bathroom - Full, Bathroom - Double Vanity/Sink, Walk-In Closet(s), Recessed Lighting, Flooring - Engineered Hardwood
- Features: Closet, Exterior Access, Recessed Lighting, Flooring - Engineered Hardwood
- Features: Closet, Recessed Lighting, Pocket Door, Flooring - Engineered Hardwood
Master Bathroom
- Features: Yes
- Features: Bathroom - Full, Bathroom - Tiled With Shower Stall, Countertops - Upgraded, Double Vanity, Recessed Lighting
- Features: Bathroom - Full, Bathroom - Tiled With Shower Stall, Countertops - Upgraded, Recessed Lighting
- Features: Bathroom - Full, Bathroom - With Tub, Countertops - Upgraded, Recessed Lighting
- Total structure area: 1,933 sqft
- Total living area: 1,933 sqft
- Finished above ground: 1,933 sqft
Lot and Exterior
Parking
- Total Parking Spaces: 2
- Parking Features: Off Street, Assigned, Paved
- Uncovered Parking: Yes
Exterior Features
- Features: Deck