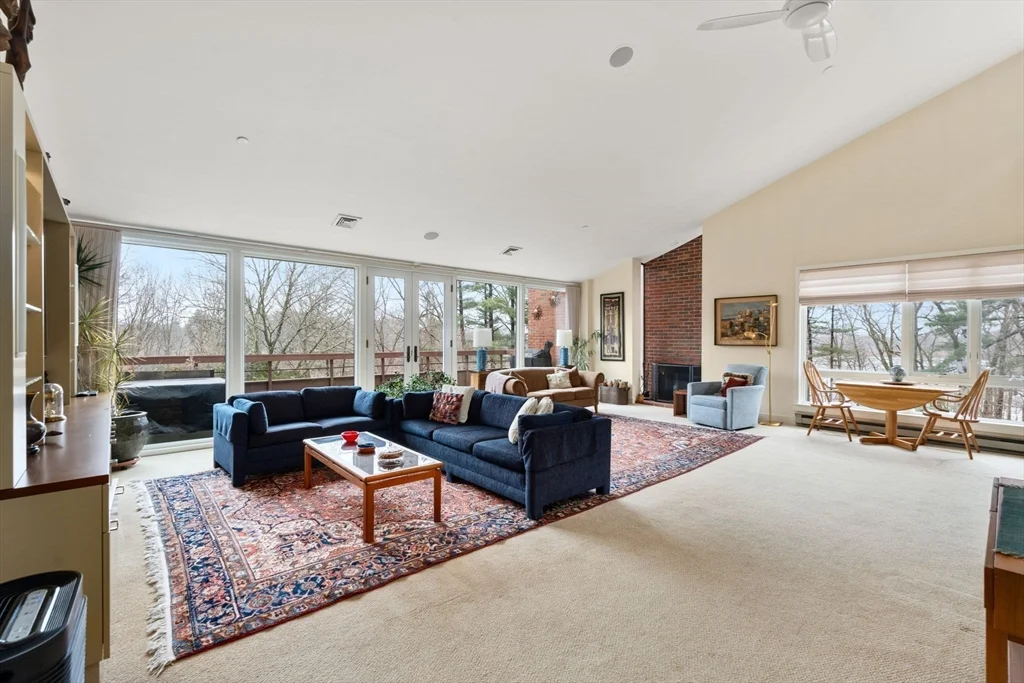
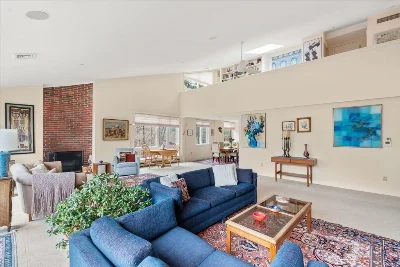
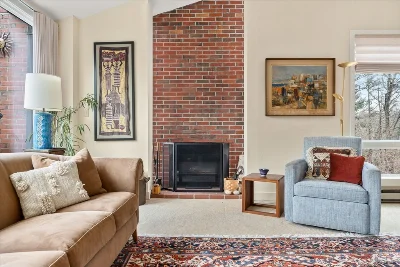
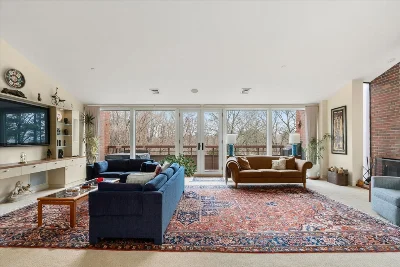
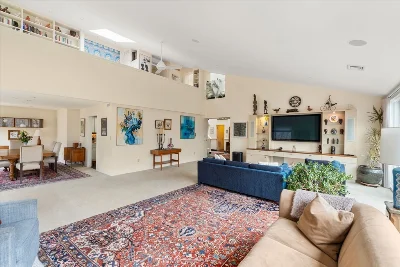
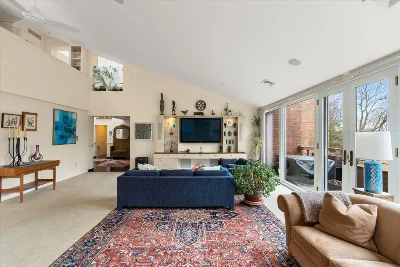
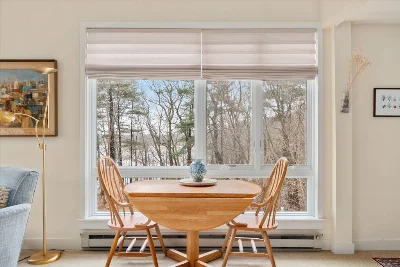
Stunning Contemporary penthouse with sweeping views from every window, natural light all day long. Corner unit of elevator building, overlooking estate grounds and seasonal Pond view. Vaulted ceiling, airy open feeling throughout. Living room featuring fireplace, huge windows and glass doors to a private balcony. Dining room is designed for hosting large holiday gatherings, the kitchen has ample cabinets. Main level includes a bedroom suite, ideal for long-term guests, plus an office with private terrace. Half bath and laundry complete the main level. Elegant, curved staircase leads to loft, a sun-splashed workspace haven, featuring a custom-cabinet and skylights. Primary suite with a second fireplace, custom walk-in closets and a luxurious Jacuzzi tub. Updates include: windows, HVAC, lighting, fans, and shades. Cabot Estate is a 23-acre gated property with pool, exercise room, tennis, trails and much more. Convenient location, close to LMA, MFA, Shopping, Restaurants, Wholefoods.
- Number of rooms: 7
- Bedrooms: 3
- Bathrooms: 3
- Full bathrooms: 2
- Half bathrooms: 1
- Dimension: 6 x 13 sqft
- Area: 82 sqft
- Level: Second
- Features: Skylight, Ceiling - Vaulted, Balcony - Interior, Cabinets - Upgraded
- Dimension: 11 x 14 sqft
- Area: 151 sqft
- Level: First
- Dimension: 11 x 17 sqft
- Area: 176 sqft
- Level: First
- Dimension: 21 x 26 sqft
- Area: 554 sqft
- Level: First
- Features: Vaulted Ceiling(s), Balcony / Deck
- Features: N
- Has Fireplace
- Total: 2
- Features: Living Room, Master Bedroom
- Features: First Floor, In Unit
- Dimension: 16 x 19 sqft
- Area: 304 sqft
- Level: Second
- Features: Bathroom - Full, Vaulted Ceiling(s), Walk-In Closet(s), Hot Tub / Spa
- Dimension: 13 x 16 sqft
- Area: 204 sqft
- Level: Main,First
- Features: Bathroom - Full, Closet
- Dimension: 12 x 16 sqft
- Area: 191 sqft
- Level: Main,First
- Features: Closet, Balcony / Deck, Exterior Access
- Features: Yes
- Included: Range, Dishwasher, Disposal, Microwave, Refrigerator, Washer, Dryer
- Flooring: Tile, Carpet, Marble
- Windows: Skylight(s)
- Has cooling
- Cooling features: Central Air, Individual, Unit Control
- Has heating
- Heating features: Forced Air, Electric, Individual
- Total structure area: 3,017 sqft
- Total living area: 3,017 sqft
- Finished above ground: 3,017 sqft
- Total Parking Spaces: 1
- Parking Features: Attached, Under, Garage Door Opener, Off Street, Tandem
- Garage Available: Yes
- Garage Spaces: 2
- Features: Porch