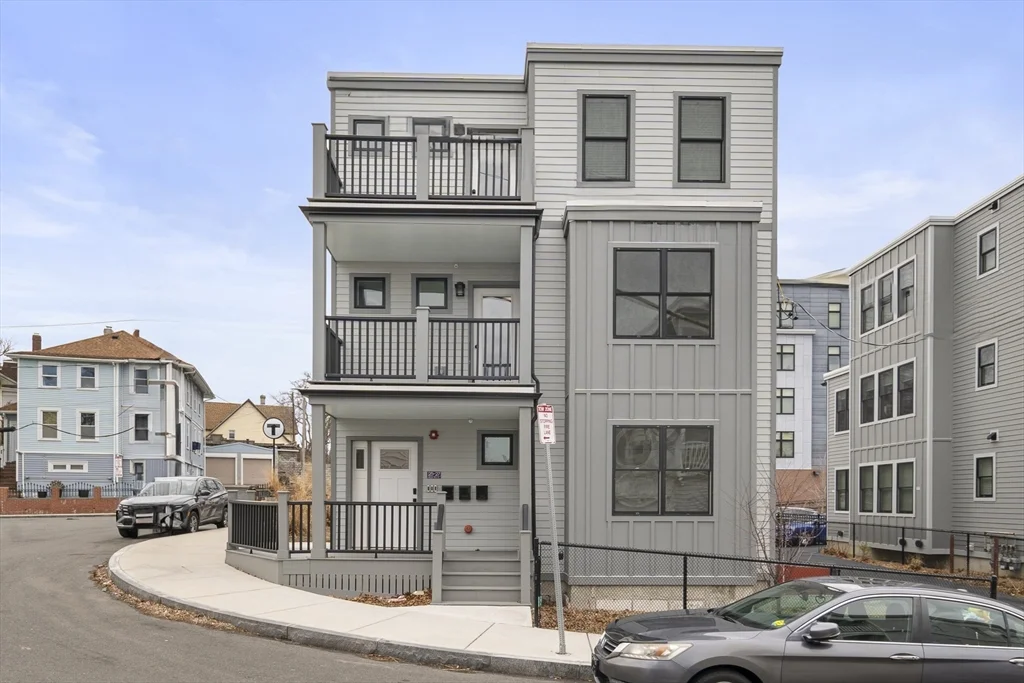
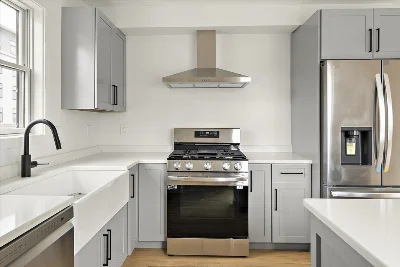
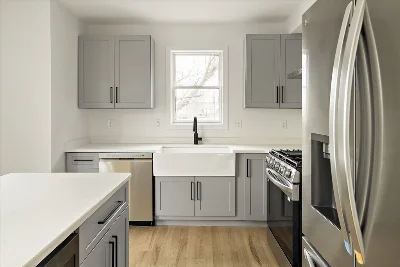
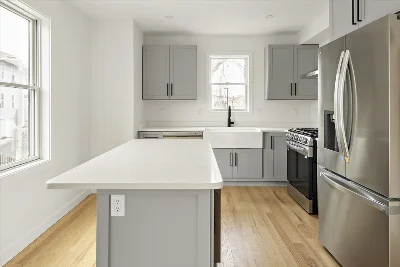
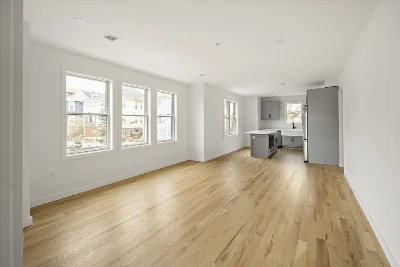
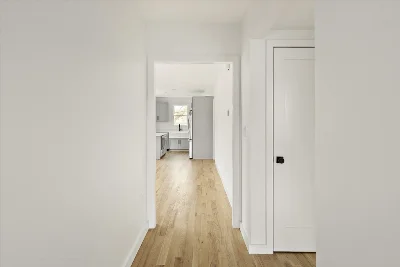
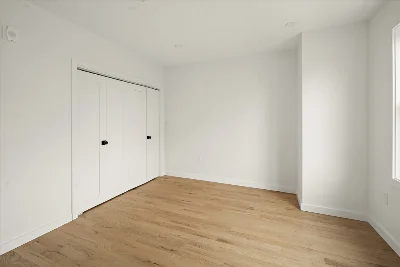
Tremendous opportunity to build equity for first time homebuyers. Experience modern living in this brand-new condo, just minutes from the highway, UMass Boston, Castle Island, and South Bay Center. With easy access to the new Uphams Corner T stop, a playground, and Dorchester Brewery, convenience is key.This open-concept unit features a bright living area, sleek kitchen with Shaker cabinets, quartz countertops, and stainless steel appliances, plus two spacious bedrooms, two designer bathrooms, and a private porch. High-end finishes include oak hardwood floors, recessed lighting. Pella windows, central AC, a Navien tankless water heater, and ample storage. The exterior boasts James Hardie siding, a cedar porch with Trex flooring, a fenced yard, and off-street driveway parking. The buyer must be an owner-occupant as per the City of Boston's Covenant, and there are no resale price restrictions and no income restrictions.
- Number of rooms: 4
- Bedrooms: 2
- Bathrooms: 2
- Full bathrooms: 2
- Dimension: 12 x 16 sqft
- Area: 192 sqft
- Level: First
- Dimension: 15 x 14 sqft
- Area: 210 sqft
- Level: First
- Features: Y
- Features: First Floor
- Dimension: 13 x 11 sqft
- Area: 143 sqft
- Level: First
- Features: Bathroom - Full, Closet, Flooring - Wood
- Dimension: 9 x 6 sqft
- Area: 54 sqft
- Level: First
- Has cooling
- Cooling features: Central Air, Individual, Unit Control
- Has heating
- Heating features: Forced Air, Natural Gas, Individual, Unit Control
- Total structure area: 998 sqft
- Total living area: 998 sqft
- Finished above ground: 998 sqft