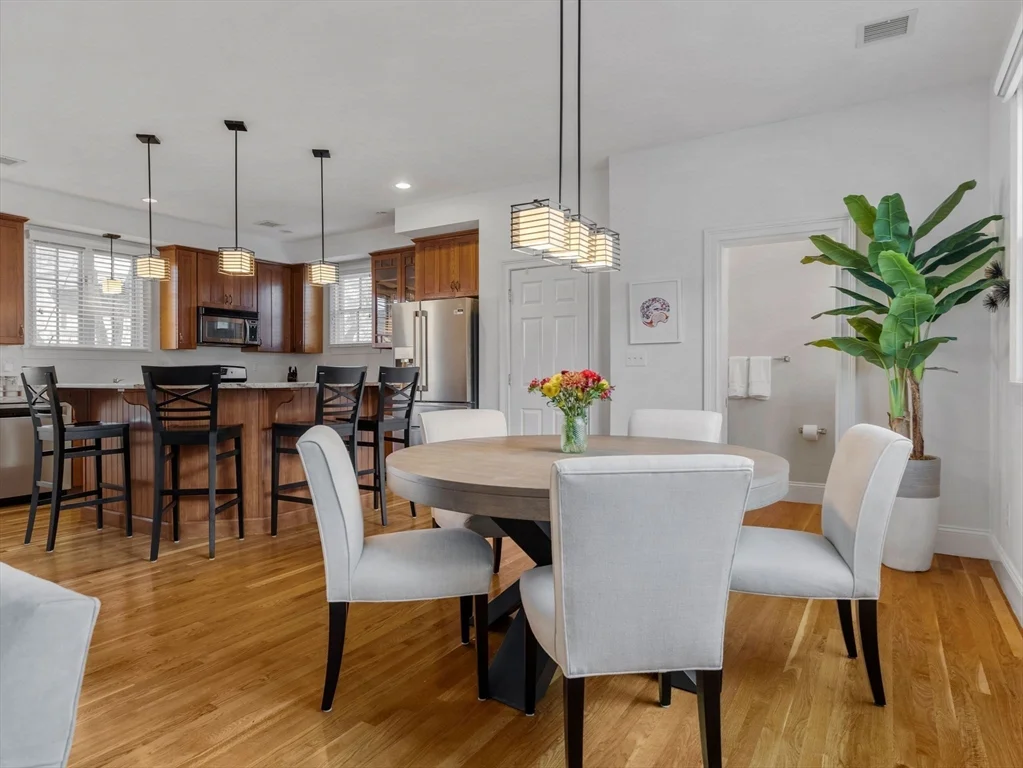
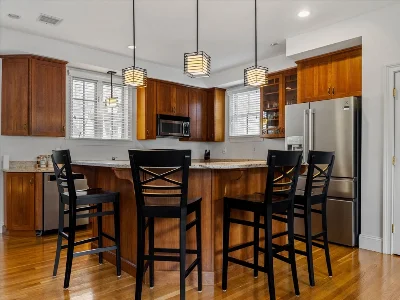
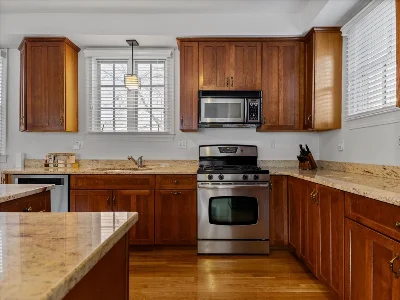
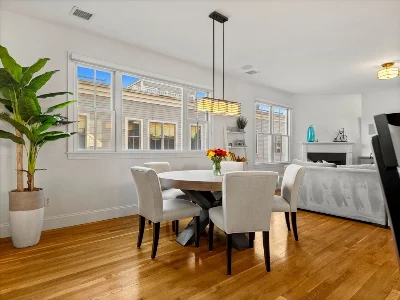
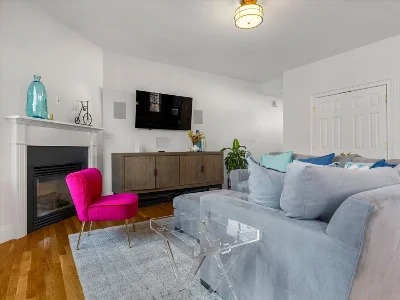
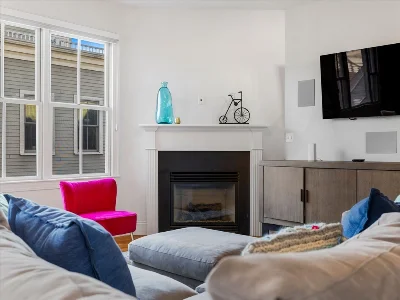
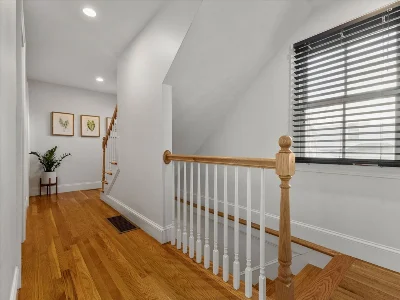
Nestled in the vibrant and culturally rich Jamaica Plain neighborhood, this stunning townhouse, built in 2005, offers everything you need and more! With its spacious, open-concept design, the kitchen, dining, and living areas flow seamlessly together. Beautiful hardwood floors, soaring ceilings, and recessed lighting add to the home’s charm. The generous primary bedroom includes a walk-in closet and an en-suite bath. Enjoy peaceful moments or entertain guests on the expansive roof deck that spans the entire top floor. The convenient two-car garage is located on the first floor, providing easy access. Just a short 5-minute walk to Forest Hills, and close to Green Street T, Center Street, Arnold Arboretum, Franklin Park, and the historic Forest Hills Garden. This home offers the perfect blend of space, style, and convenience! Schedule your showing today!
- Number of rooms: 6
- Bedrooms: 3
- Bathrooms: 3
- Full bathrooms: 2
- Half bathrooms: 1
- Dimension: 12 x 16 sqft
- Area: 192 sqft
- Level: Third
- Features: Flooring - Wood, Pantry, Countertops - Stone/Granite/Solid, Kitchen Island
- Level: Third
- Features: Flooring - Hardwood, Open Floorplan
- Dimension: 17 x 28 sqft
- Area: 476 sqft
- Level: Third
- Features: Flooring - Hardwood, Open Floorplan
- Features: N
- Has Fireplace
- Total: 1
- Features: First Floor, In Unit, Gas Dryer Hookup, Washer Hookup
- Included: Range, Dishwasher, Refrigerator, Washer, Dryer
- Has cooling
- Cooling features: Central Air
- Has heating
- Heating features: Forced Air, Natural Gas
- Dimension: 16 x 12 sqft
- Area: 192 sqft
- Level: Second
- Features: Bathroom - Full, Walk-In Closet(s), Flooring - Hardwood
- Dimension: 11 x 8 sqft
- Area: 88 sqft
- Level: Second
- Features: Flooring - Hardwood
- Dimension: 11 x 11 sqft
- Area: 121 sqft
- Level: Second
- Features: Flooring - Hardwood
- Features: Yes
- Level: Second
- Features: Bathroom - Full, Bathroom - Tiled With Tub & Shower, Countertops - Stone/Granite/Solid
- Level: Second
- Features: Bathroom - With Tub & Shower
- Level: Third
- Features: Bathroom - Half
- Total structure area: 2,278 sqft
- Total living area: 2,278 sqft
- Finished above ground: 2,278 sqft
- Total Parking Spaces: 2
- Parking Features: Under, Off Street, Deeded
- Garage Available: Yes
- Garage Spaces: 2
- Features: Deck - Roof, Deck - Access Rights, City View(s)