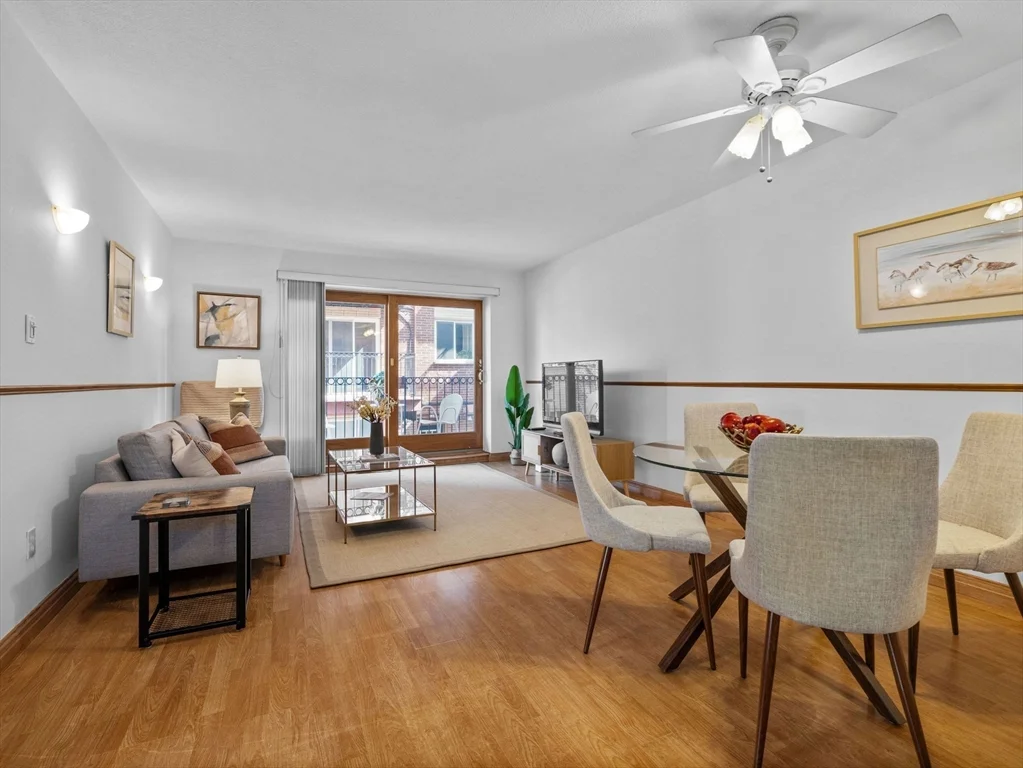
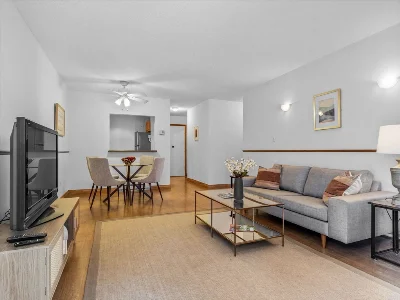
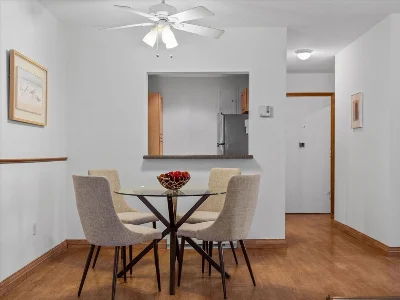
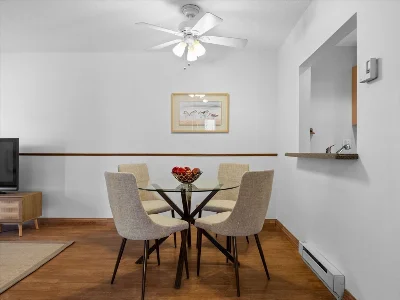
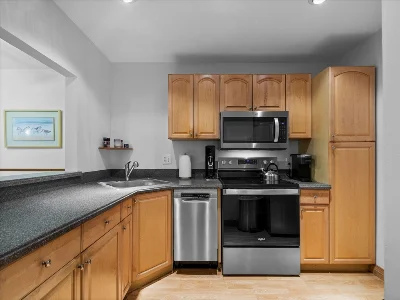
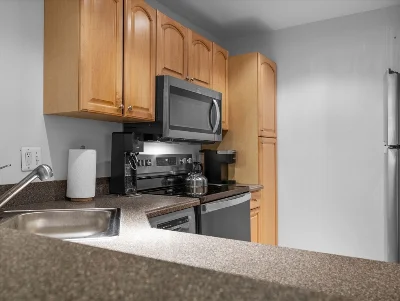
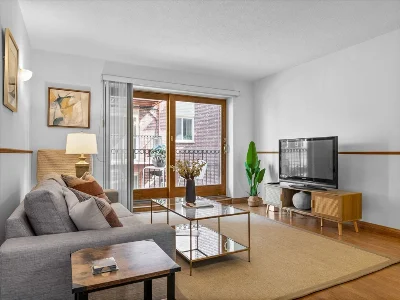
$525,000
2
1
799
29 Custer St # 105, Boston MA 02130 : Jamaica Plain
Beds
Baths
sqft
Suffolk County
Attached
Condominium
Built in 1965
0.02 acres (871 sq ft) lot
0 Car Garages🚪
$1,216 2025 Taxes
$293/Monthly HOA
Overview
Enjoy the amenities of city living with the ease and comfort of being in a vibrant close-knit community. This fresh, updated, 2-bedroom, 1-bathroom condo is perfectly situated in a sought-after Arboretum area of Jamaica Plain, close to amazing parks, scenic bike paths, shops, restaurants, excellent public transportation and minutes from the Longwood Medical Area. With all these amenities, exclusive parking, an inviting layout and a fully managed association this home offers both comfort, convenience and value. Don't miss out on this fantastic home ownership opportunity!
Interior
Room Summary
- Number of rooms: 4
- Bedrooms: 2
- Bathrooms: 1
- Full bathrooms: 1
- Dimension: 9 x 8 sqft
- Area: 71 sqft
- Level: First
- Features: Flooring - Laminate, Pantry, Countertops - Upgraded, Cabinets - Upgraded, Remodeled
- Level: First
- Features: Ceiling Fan(s), Flooring - Laminate, Chair Rail
Living Room
- Dimension: 19 x 18 sqft
- Area: 347 sqft
- Level: First
- Features: Flooring - Laminate, Balcony - Exterior, Chair Rail, Slider, Lighting - Sconce
- Features: Y
- Features: In Building
- Included: Range, Dishwasher, Microwave, Refrigerator
Master Bedroom
- Dimension: 14 x 13 sqft
- Area: 178 sqft
- Level: First
- Features: Ceiling Fan(s), Flooring - Wall to Wall Carpet, Lighting - Overhead, Closet - Double
- Dimension: 13 x 9 sqft
- Area: 124 sqft
- Level: First
- Features: Ceiling Fan(s), Closet, Flooring - Wall to Wall Carpet, Lighting - Overhead
- Features: Yes
Bathroom 1
- Dimension: 5 x 7 sqft
- Area: 36 sqft
- Level: First
- Features: Bathroom - Tiled With Shower Stall
- Flooring: Tile, Carpet, Laminate
- Windows: Insulated Windows
- Has cooling
- Cooling features: Window Unit(s)
- Has heating
- Heating features: Electric
- Total structure area: 799 sqft
- Total living area: 799 sqft
- Finished above ground: 799 sqft
Lot and Exterior
Parking
- Total Parking Spaces: 1
- Parking Features: Off Street, Assigned, Paved, Exclusive Parking
- Uncovered Parking: Yes
Exterior Features
- Features: Courtyard, Balcony, Garden