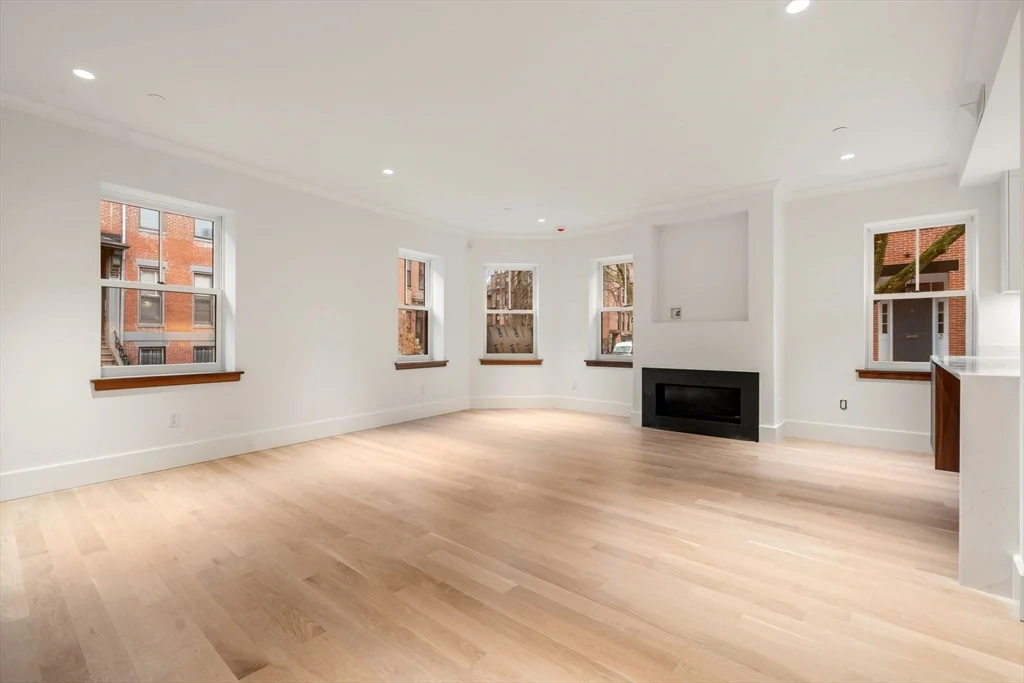
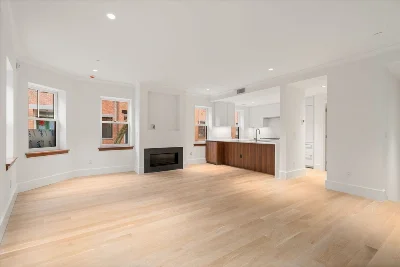
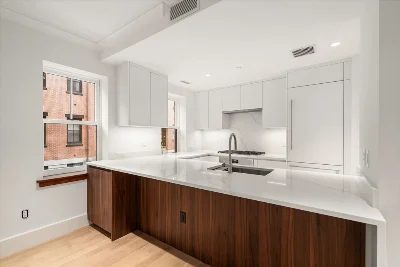
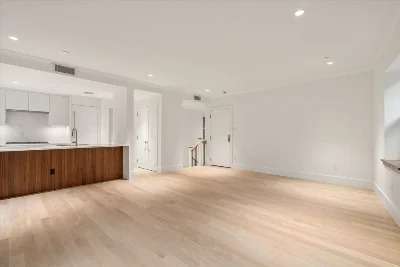
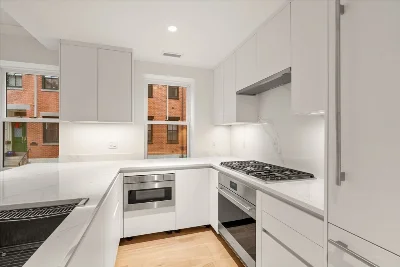
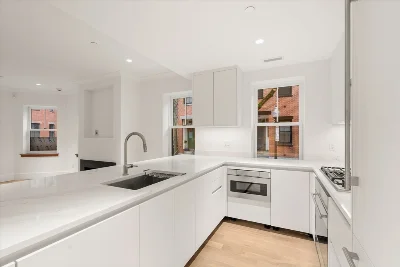
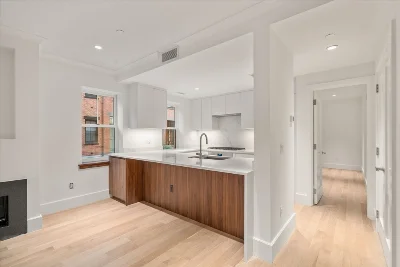
Newly constructed and impeccably designed corner residence, offering 3 bedrooms and 2.5 bathrooms. The living area and primary bedroom are adorned with white oak floors and ample windows through out, creating a warm and inviting atmosphere. Primary suite offers a walk-in closet and an ensuite bathroom with a double vanity, a soaking tub, and a frameless glass shower. The custom Leicht flat-panel kitchen is equipped with built-in Wolf, Sub-Zero, and Miele appliances, providing a modern and functional space for culinary endeavors. The garden level added versatility with a comfortable family room and convenient powder room. The second and third bedrooms share a cozy full bath with a glass shower and have access to a private outdoor terrace, ideal for relaxation. Nestled in a prime South End location, this home offers unparalleled access to the neighborhood’s vibrant amenities. Experience the perfect blend of modern luxury and urban living in this exceptional home.
- Number of rooms: 5
- Bedrooms: 3
- Bathrooms: 3
- Full bathrooms: 2
- Half bathrooms: 1
- Level: First
- Level: First
- Level: First
- Level: Basement
- Finished Area: 1148 sqft
- Features: Y
- Has Fireplace
- Total: 1
- Features: In Basement, In Unit, Electric Dryer Hookup
- Level: First
- Level: Basement
- Level: Basement
- Features: Yes
- Included: Range, Oven, Dishwasher, Disposal, Microwave, Refrigerator, Washer, Dryer
- Flooring: Marble, Hardwood
- Windows: Insulated Windows
- Has cooling
- Cooling features: Individual, Unit Control
- Has heating
- Heating features: Electric, Individual, Unit Control
- Total structure area: 2,176 sqft
- Total living area: 2,176 sqft
- Finished above ground: 1,028 sqft
- Finished below ground: 1,148 sqft
- Parking Features: On Street, Available for Purchase, Leased
- Uncovered Parking: Yes
- Features: Outdoor Gas Grill Hookup, Deck, Deck - Roof, Deck - Wood, Balcony, City View(s)