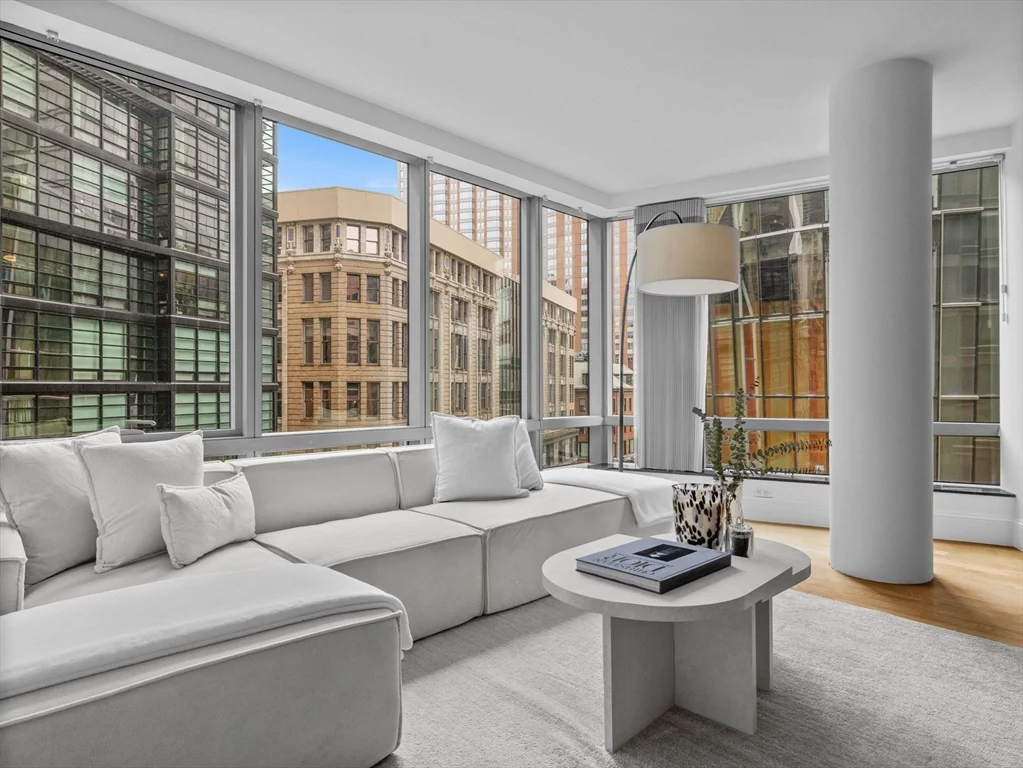
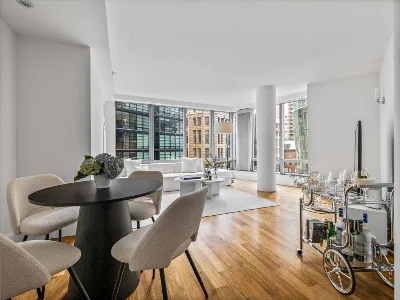
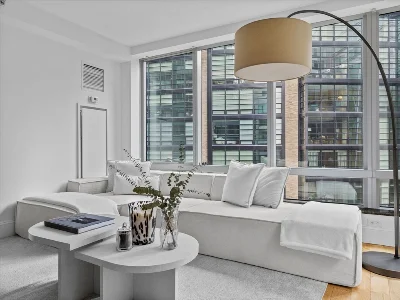
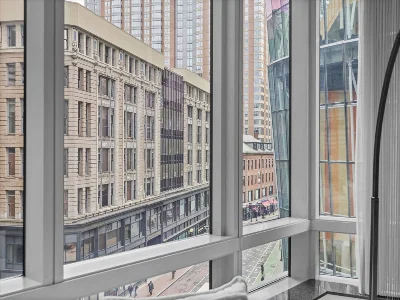
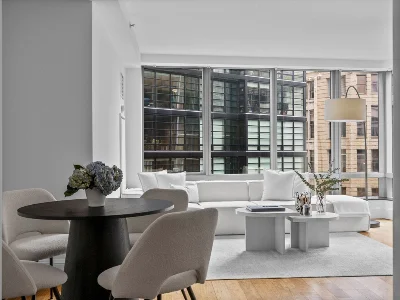
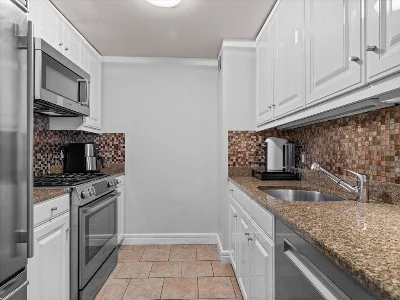
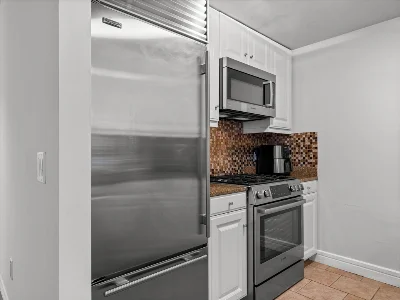
Live in luxury at the Ritz-Carlton Residences in this grand two bedroom, two full bath unit. Dramatic floor to ceiling windows bathe the open concept living/dining area in natural light and offer city views. The galley kitchen is equipped with stainless steel appliances, a subzero refrigerator, new Bosch dishwasher and gas range. Brazilian hardwood floors throughout, central A/C, bathrooms adorned with marble counters and tiles, abundance of storage and primary bedroom with en-suite bath. Enjoy the benefits of full-service 24-hour concierge and security, uniformed doorman attendants, easy access to the renowned Equinox Fitness Club, library, media room and social room for catered affairs. Rental garage self parking available across the street. Convenient to theaters, restaurants, shops, Boston Common, MBTA, and all that downtown Boston has to offer.
- Number of rooms: 4
- Bedrooms: 2
- Bathrooms: 2
- Full bathrooms: 2
- Dimension: 8 x 8 sqft
- Area: 62 sqft
- Level: Main,First
- Features: Flooring - Stone/Ceramic Tile, Stainless Steel Appliances, Gas Stove
- Dimension: 19 x 17 sqft
- Area: 311 sqft
- Level: Main,First
- Features: Flooring - Hardwood, Window(s) - Picture, Open Floorplan, Recessed Lighting
- Dimension: 19 x 17 sqft
- Area: 311 sqft
- Level: Main,First
- Features: Flooring - Hardwood, Window(s) - Picture, Open Floorplan
- Features: N
- Features: In Building
- Included: Range, Dishwasher, Disposal, Microwave, Refrigerator, Freezer
- Flooring: Hardwood
- Dimension: 11 x 16 sqft
- Area: 173 sqft
- Level: Main,First
- Features: Bathroom - Full, Closet, Flooring - Hardwood, Window(s) - Picture
- Dimension: 14 x 12 sqft
- Area: 167 sqft
- Level: Main,First
- Features: Closet, Flooring - Hardwood, Window(s) - Picture
- Features: Yes
- Dimension: 6 x 8 sqft
- Area: 44 sqft
- Level: First
- Features: Bathroom - Half
- Dimension: 5 x 8 sqft
- Area: 41 sqft
- Level: First
- Features: Bathroom - Full
- Has cooling
- Cooling features: Central Air
- Has heating
- Heating features: Forced Air, Heat Pump
- Total structure area: 1,276 sqft
- Total living area: 1,276 sqft
- Finished above ground: 1,276 sqft
- Parking Features: Rented
- Garage Available: Yes
- Garage Spaces: 1