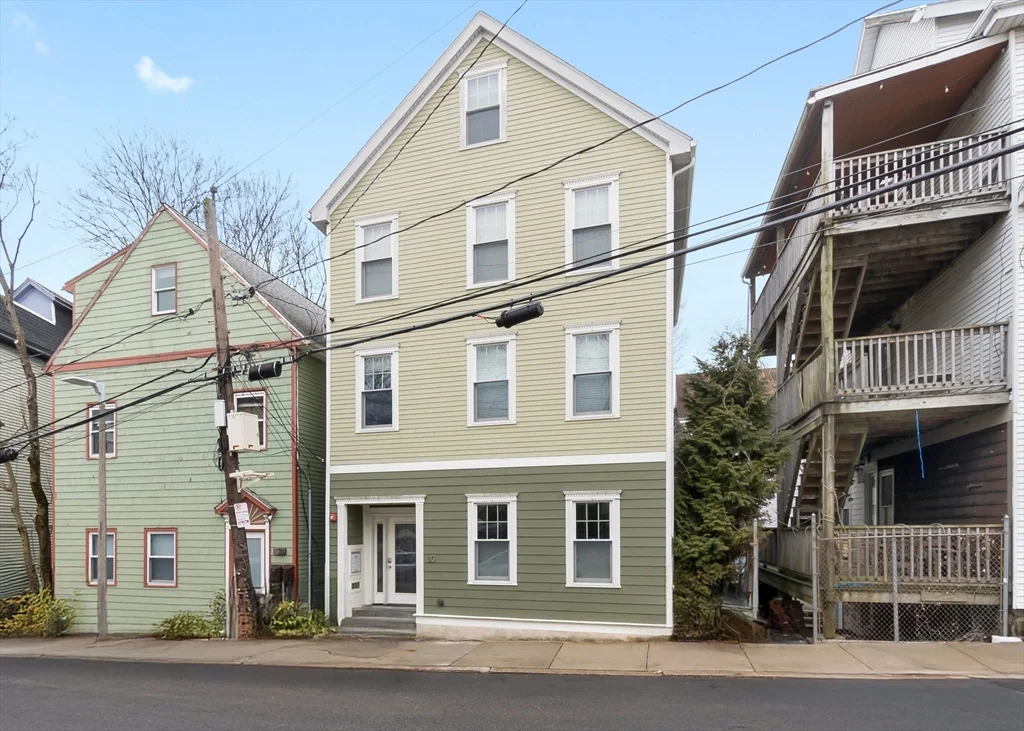
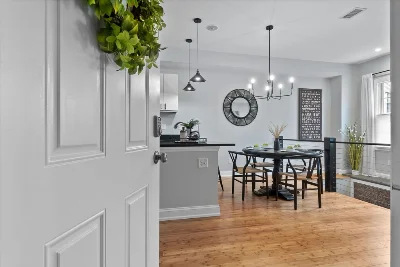
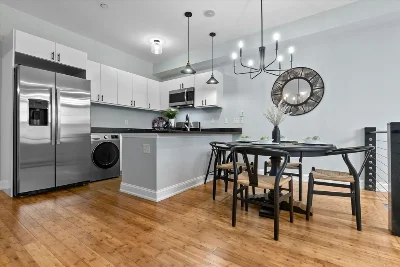
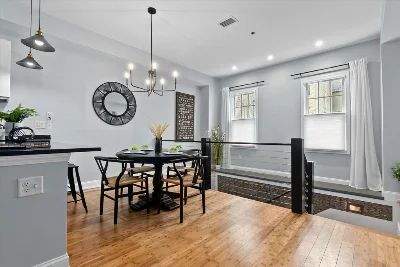
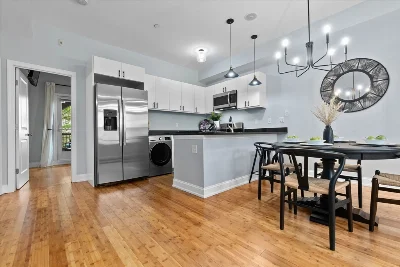
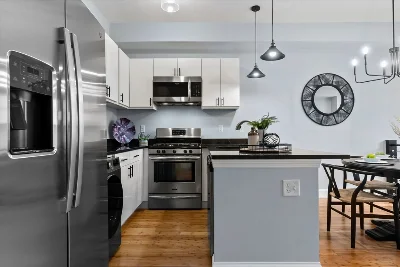
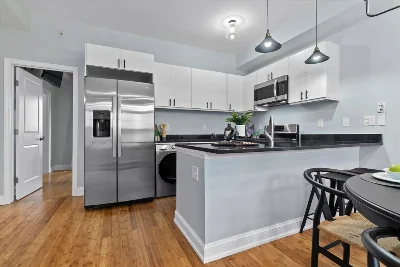
Step into modern elegance with this 2-bed, 2-bath townhome nestled in a quiet neighborhood just outside downtown Boston! Designed to impress, this home features high ceilings and large windows flooding the space with natural light. The sleek, modern eat-in kitchen is equipped with stainless steel appliances, granite countertops and stylish cabinetry perfect for cooking and entertaining. The primary suite boasts a generous walk-in closet and direct access to a private outdoor deck! A beautiful stone-accented wall leads you down to the living area, where contemporary design meets comfort. The 2nd bedroom is on the lower level, and both full bathrooms feature chic, spa-like finishes. Some other features include in-unit laundry, plenty of street parking and extra storage! Located just steps from public transportation, commuting is a breeze with easy access to the orange line and bus routes. Walking distance to restaurants, cafes and shops makes it easy to enjoy everything JP has to offer!
- Number of rooms: 5
- Bedrooms: 2
- Bathrooms: 2
- Full bathrooms: 2
- Level: First
- Features: Flooring - Hardwood, Open Floorplan, Remodeled, Stainless Steel Appliances, Washer Hookup
- Level: First
- Features: Flooring - Hardwood, Recessed Lighting
- Level: Basement
- Features: Flooring - Laminate
- Finished Area: 373 sqft
- Features: Y
- Features: In Unit
- Included: Range, Microwave, Refrigerator, Washer/Dryer
- Flooring: Tile, Hardwood
- Level: First
- Features: Walk-In Closet(s), Flooring - Hardwood, Balcony / Deck
- Level: Basement
- Features: Walk-In Closet(s), Flooring - Laminate
- Features: No
- Level: First
- Features: Bathroom - Tiled With Shower Stall, Flooring - Stone/Ceramic Tile
- Level: Basement
- Features: Bathroom - Tiled With Shower Stall, Flooring - Stone/Ceramic Tile
- Has cooling
- Cooling features: Central Air
- Has heating
- Heating features: Forced Air
- Total structure area: 980 sqft
- Total living area: 980 sqft
- Finished above ground: 607 sqft
- Finished below ground: 373 sqft
- Parking Features: On Street
- Uncovered Parking: Yes
- Features: Deck - Wood