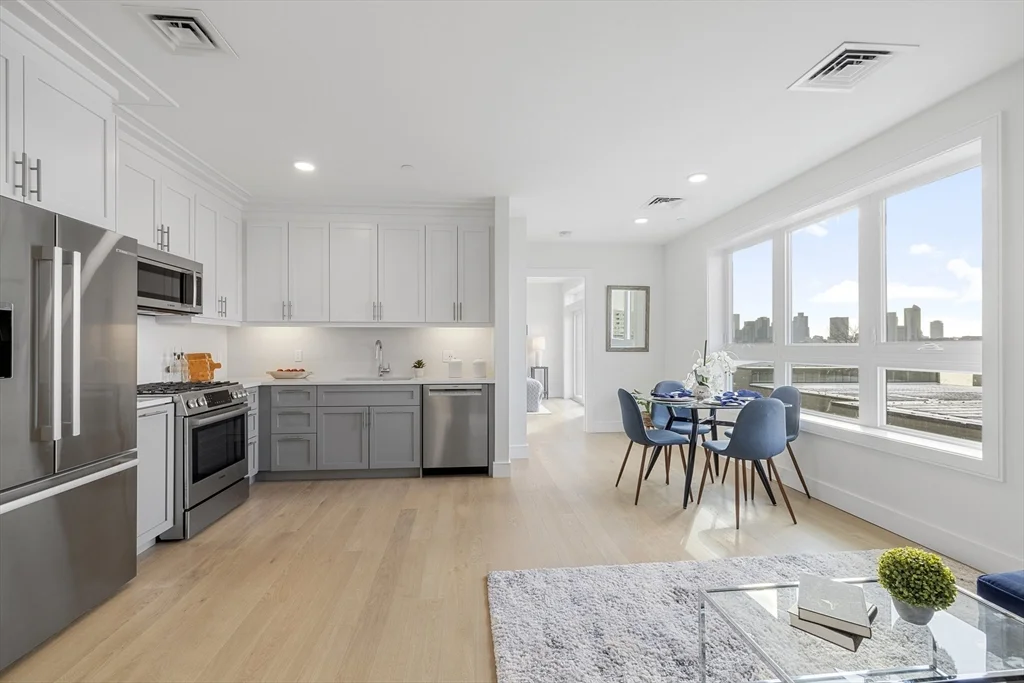
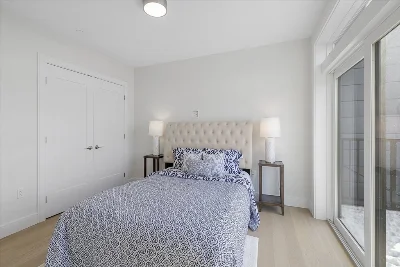
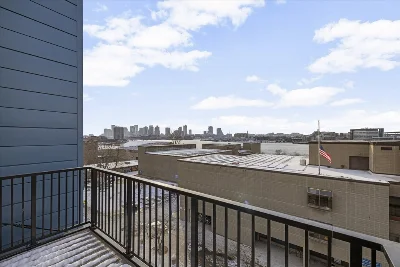
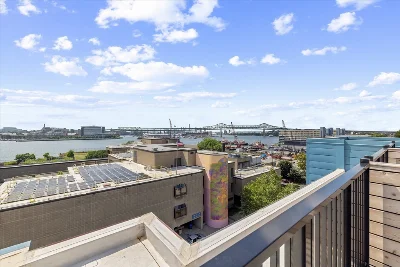
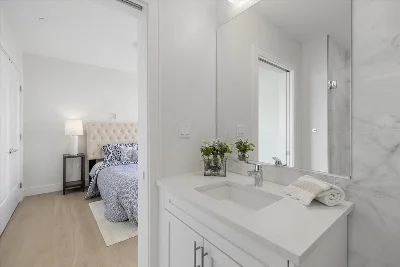
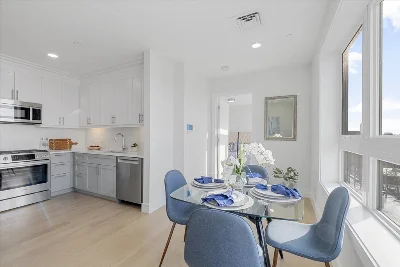
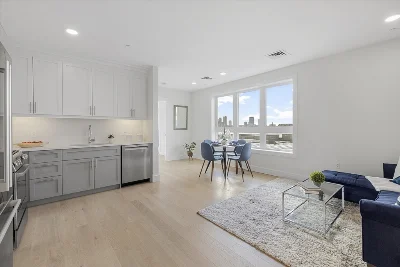
Light pours through the windows of this New Construction penthouse condo at Mira in East Boston. This brand new 2bed 2bath unit offers stunning views of Boston Harbor & the city skyline from every room. Modern open floor plan boasts Metropolitan cabinetry, quartz counters, engineered oak hardwood, full slab quartz backsplashes, Bosch appliances, & in-unit laundry. Enjoy awe-inspiring waterfront views while dining on your balcony or go up to your private roof deck for an even more breathtaking experience. 1 exclusive garage parking space for your comfort & convenience as well as Mira's common amenities: roof deck, fitness center, club room, private meeting room, pet wash station & curated art gallery. Seize this opportunity to join Boston's hottest condo market & the vibrant East Boston waterfront, just .5 mile to Maverick Sq T & less than 1mile to Lewis Mall Warf's water taxi to Downtown Boston. Photos don't do justice to the beauty of this unit and it's views!
- Number of rooms: 4
- Bedrooms: 2
- Bathrooms: 2
- Full bathrooms: 2
- Dimension: 10 x 11 sqft
- Area: 105 sqft
- Level: Main
- Features: Closet/Cabinets - Custom Built, Countertops - Stone/Granite/Solid, Cabinets - Upgraded, Open Floorplan, Recessed Lighting, Stainless Steel Appliances, Gas Stove, Flooring - Engineered Hardwood
- Dimension: 8 x 11 sqft
- Area: 82 sqft
- Level: Main
- Features: Open Floorplan, Recessed Lighting, Flooring - Engineered Hardwood
- Dimension: 8 x 9 sqft
- Area: 71 sqft
- Level: Main
- Features: Open Floorplan, Recessed Lighting, Flooring - Engineered Hardwood
- Features: N
- Features: Dryer Hookup - Electric, Washer Hookup, Main Level, Electric Dryer Hookup, Lighting - Overhead, In Unit
- Included: Range, Dishwasher, Disposal, Microwave, Refrigerator, Washer, Dryer, Range Hood, Plumbed For Ice Maker
- Flooring: Tile, Marble, Engineered Hardwood, Flooring - Engineered Hardwood
- Windows: Insulated Windows, Screens
- Doors: Insulated Doors
- Dimension: 11 x 13 sqft
- Area: 142 sqft
- Level: Main
- Features: Bathroom - Full, Closet, Balcony / Deck, Exterior Access, Slider, Lighting - Overhead, Flooring - Engineered Hardwood
- Dimension: 8 x 13 sqft
- Area: 105 sqft
- Features: Closet, Lighting - Overhead, Flooring - Engineered Hardwood
- Features: Yes
- Dimension: 9 x 6 sqft
- Area: 59 sqft
- Level: Main
- Features: Bathroom - Full, Bathroom - Tiled With Shower Stall, Flooring - Marble, Countertops - Stone/Granite/Solid, Low Flow Toilet, Cabinets - Upgraded, Recessed Lighting
- Dimension: 9 x 7 sqft
- Area: 57 sqft
- Level: Main
- Features: Bathroom - Full, Bathroom - Tiled With Tub & Shower, Flooring - Stone/Ceramic Tile, Countertops - Stone/Granite/Solid, Low Flow Toilet, Recessed Lighting, Soaking Tub
- Has cooling
- Cooling features: Central Air
- Has heating
- Heating features: Central, Forced Air
- Total structure area: 848 sqft
- Total living area: 848 sqft
- Finished above ground: 848 sqft
- Parking Features: Attached, Under, Garage Door Opener, Off Street, Assigned, Exclusive Parking
- Garage Available: Yes
- Garage Spaces: 1
- Features: Balcony / Deck, Balcony - Exterior, Deck - Roof, Deck - Composite, Deck - Roof + Access Rights, Balcony, City View(s), Screens, Professional Landscaping