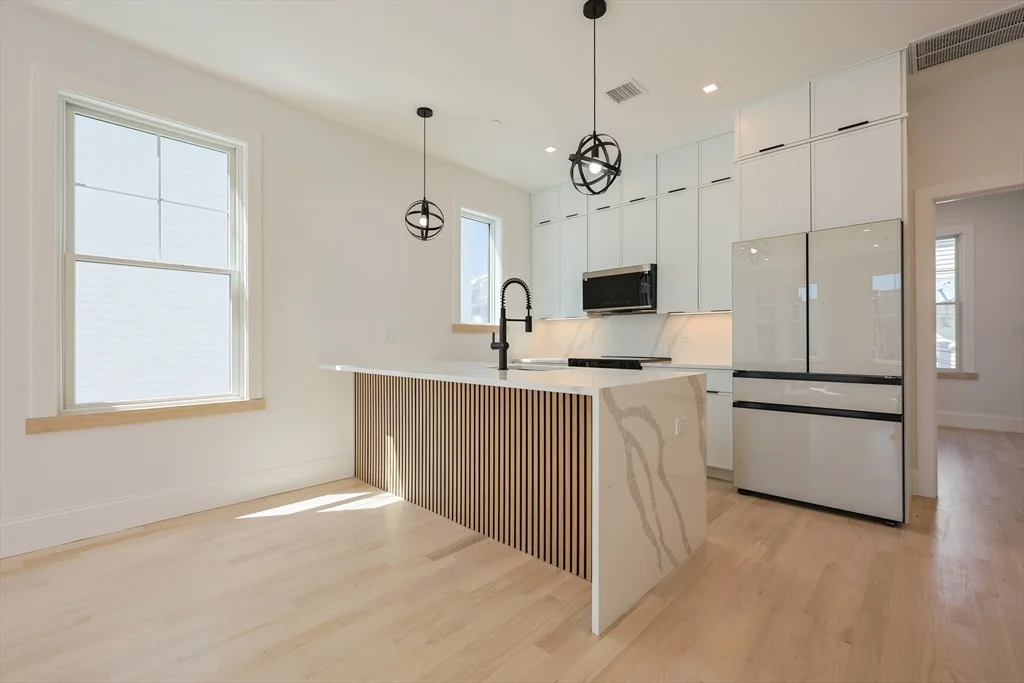
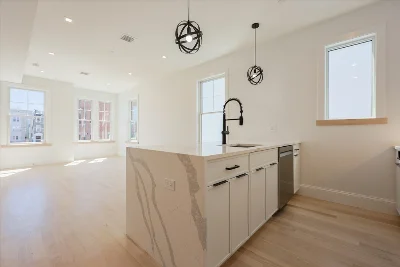
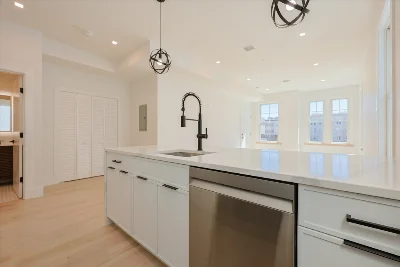
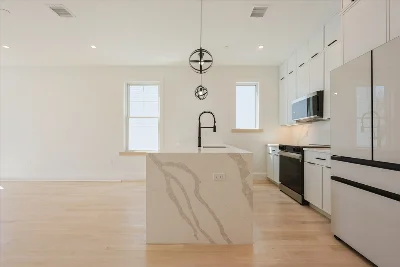
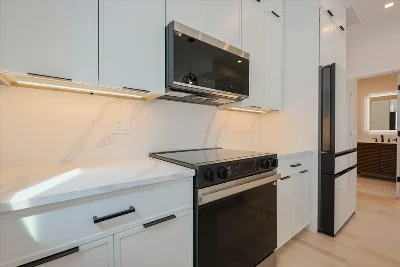
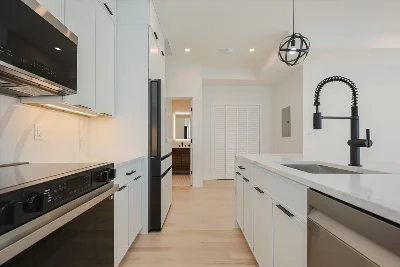
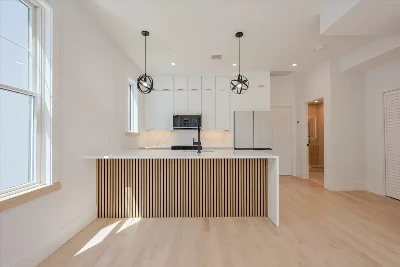
5.5% financing option available! Stunning Ground-Up Construction in prime East Boston Location! Ultra modern new construction 1-bedroom condominium.Book-matched white quartz throughout kitchen, LED lighting throughout unit, super high ceilings, and double stacked kitchen cabinets. Truly a one-of-a-kind build where no expense was spared. XL large living room flows right into the fully equipped chef's kitchen. The bathroom is a true showstopper, featuring custom tile workrarely seen in East Boston. Custom upgrades include Anderson 400 Windows and smart home appliances, heating, and air conditioning—all easily controlled from your phone. Fantastic location just a short walk to Bremen Street Park and the Blue Line MBTA station, offering an easy commute into downtown Boston. Three years of parking included. Ask about special financing on these units with interest rate as low as 5.5%.
- Number of rooms: 3
- Bedrooms: 1
- Bathrooms: 1
- Full bathrooms: 1
- Dimension: 14 x 10 sqft
- Area: 144 sqft
- Level: Main,Second
- Features: Flooring - Hardwood, Open Floorplan, Recessed Lighting
- Dimension: 13 x 20 sqft
- Area: 260 sqft
- Level: Main,Second
- Features: Closet, Flooring - Hardwood, Open Floorplan, Recessed Lighting
- Features: N
- Features: In Unit
- Included: Disposal, Microwave, ENERGY STAR Qualified Refrigerator, ENERGY STAR Qualified Dryer, ENERGY STAR Qualified Dishwasher, ENERGY STAR Qualified Washer, Range
- Dimension: 14 x 11 sqft
- Area: 162 sqft
- Level: Main,Second
- Features: Walk-In Closet(s), Flooring - Hardwood, Recessed Lighting
- Features: No
- Flooring: Tile, Hardwood
- Has cooling
- Cooling features: Unit Control
- Has heating
- Heating features: Electric, Unit Control
- Total structure area: 745 sqft
- Total living area: 745 sqft
- Finished above ground: 745 sqft
- Total Parking Spaces: 1
- Parking Features: Rented