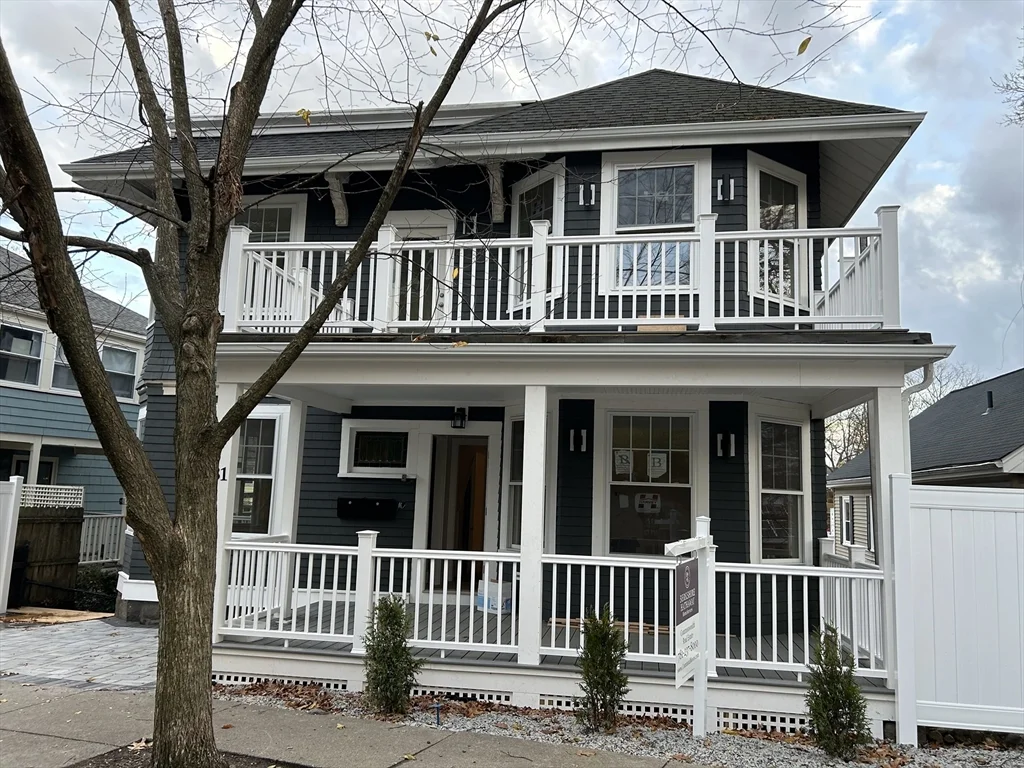
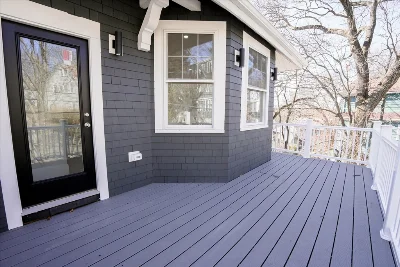
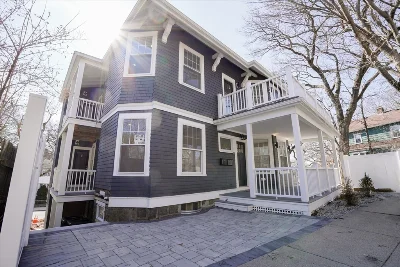
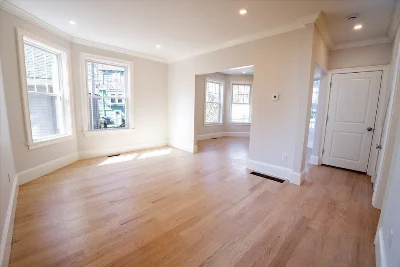
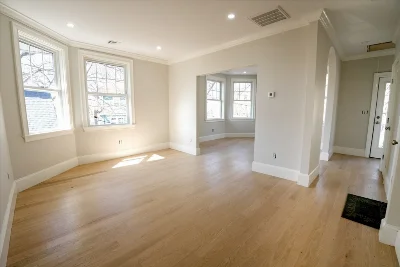
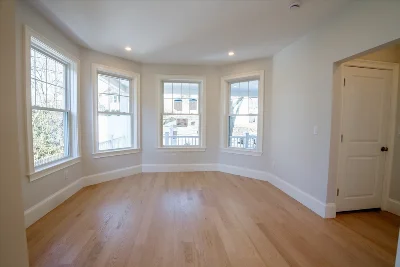
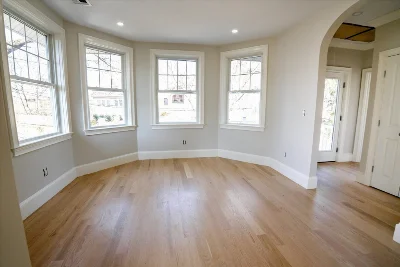
Don't miss this completely renovated condo in the highly desirable Walk Hill neighborhood. This first floor unit has 3 bedrooms , a common full bath , a master bath off master bedroom , living room , dining room and office. There is a deeded garage for each unit and a full size basement divided with deeded sides for each unit and garages are equipped with EV chargers. 2 decks for each unit to enjoy on summer nights . Short distance to commuter rail, walking trails , hospitals, shopping and entertainment. Brought the building back to original wood shingle siding and restored the original look . Has central air conditioning and heat, Navian tankless water heaters. Quartz counter tops in kitchen and bathrooms, Hardwood floors throughout . Come see this masterfully renovated former two family property and all it's unique style. Come pick the finishes.
- Number of rooms: 7
- Bedrooms: 3
- Bathrooms: 2
- Full bathrooms: 2
- Dimension: 10 x 7 sqft
- Area: 68 sqft
- Level: First
- Features: Flooring - Hardwood
- Level: First
- Features: Flooring - Wood, Countertops - Stone/Granite/Solid, Kitchen Island
- Dimension: 16 x 11 sqft
- Area: 181 sqft
- Level: First
- Features: Flooring - Hardwood
- Level: First
- Features: Flooring - Hardwood
- Features: Y
- Features: Flooring - Hardwood, In Unit, Gas Dryer Hookup, Washer Hookup
- Included: Dishwasher, Disposal, Microwave, Refrigerator, Range
- Flooring: Wood, Tile, Hardwood, Flooring - Hardwood
- Windows: Insulated Windows, Storm Window(s)
- Doors: Insulated Doors
- Dimension: 13 x 13 sqft
- Area: 169 sqft
- Level: First
- Features: Flooring - Hardwood
- Dimension: 11 x 11 sqft
- Area: 112 sqft
- Level: First
- Features: Flooring - Hardwood
- Dimension: 11 x 11 sqft
- Area: 130 sqft
- Level: First
- Features: Flooring - Hardwood
- Features: Yes
- Dimension: 8 x 8 sqft
- Area: 56 sqft
- Dimension: 6 x 8 sqft
- Area: 49 sqft
- Has cooling
- Cooling features: Central Air, Individual
- Has heating
- Heating features: Central, Natural Gas, Individual
- Total structure area: 1,376 sqft
- Total living area: 1,376 sqft
- Finished above ground: 1,376 sqft
- Parking Features: Under, Garage Door Opener, Storage, Deeded, Assigned, Garage Faces Side, Off Street, Paved, Exclusive Parking
- Uncovered Parking: Yes
- Garage Available: Yes
- Garage Spaces: 1
- Features: Porch, Deck - Vinyl, Rain Gutters