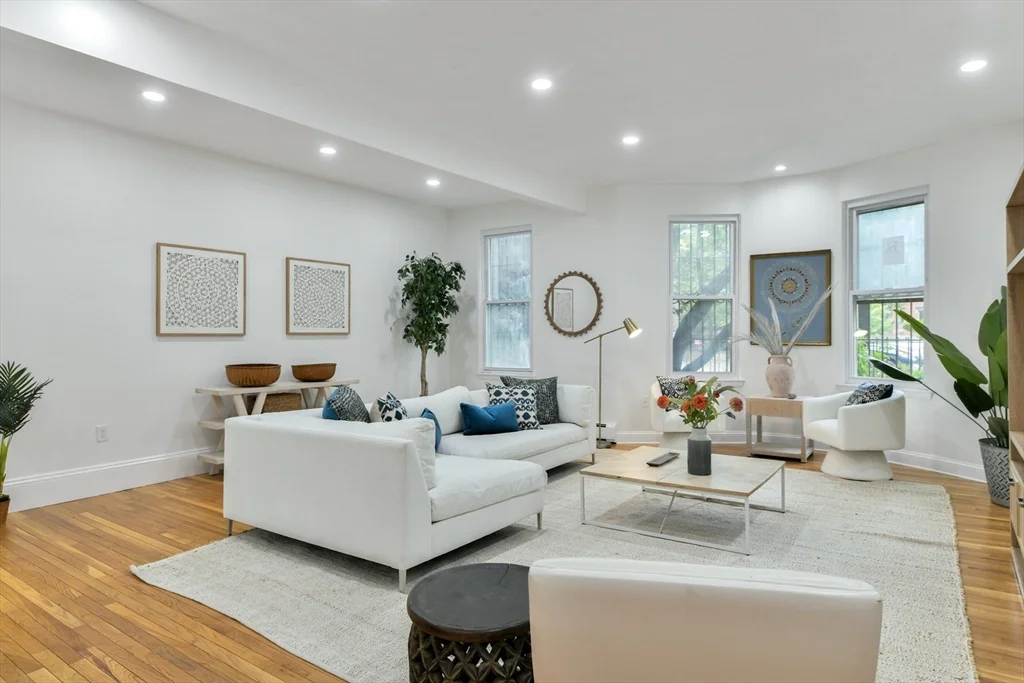
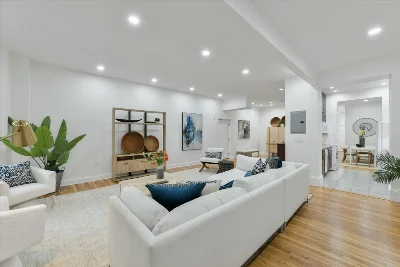
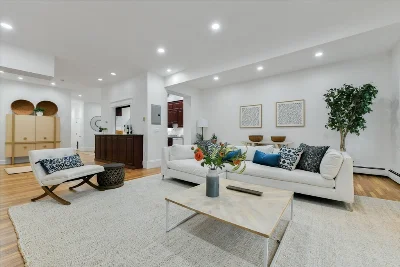
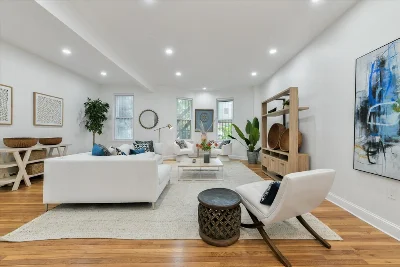
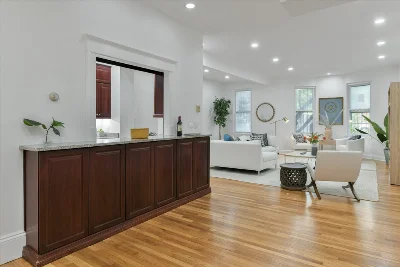
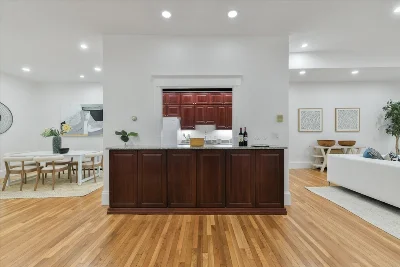
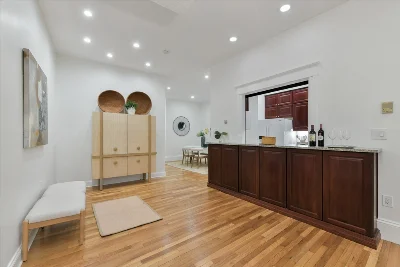
Welcome to 325 Columbus Ave #2, a remarkable 3-bedroom, 2-bathroom condo located in the heart of Boston's vibrant South End. Spanning 1,647 sqft, this unit features a spacious open floor plan perfect for modern living on one level (street level above ground). The well-appointed galley kitchen is ideal for culinary enthusiasts, while the inviting living and dining areas provide ample space for relaxation and entertainment. Enjoy your own private patio, an oasis in the city for morning coffee or evening gatherings. This property allows for short-term rentals, paired with a high owner occupancy rate, making it an exceptional investment opportunity. Conveniently located just two blocks from the Back Bay MBTA Station, you'll have easy access to the entire city. Experience the best of urban living with proximity to trendy restaurants, boutique shops, and cultural attractions. Don't miss the chance to own this outstanding property in one of Boston's most desirable neighborhoods!
- Number of rooms: 6
- Bedrooms: 3
- Bathrooms: 2
- Full bathrooms: 2
- Dimension: 10 x 9 sqft
- Area: 90 sqft
- Level: First
- Features: Flooring - Hardwood
- Dimension: 13 x 11 sqft
- Area: 143 sqft
- Level: First
- Features: Flooring - Hardwood, Open Floorplan, Recessed Lighting
- Dimension: 19 x 21 sqft
- Area: 379 sqft
- Level: First
- Features: Flooring - Hardwood, Open Floorplan, Recessed Lighting
- Features: N
- Features: Dryer Hookup - Electric, Washer Hookup, First Floor, In Unit
- Flooring: Hardwood, Flooring - Hardwood
- Cooling features: Window Unit(s), None
- Has heating
- Heating features: Baseboard
- Dimension: 12 x 17 sqft
- Area: 198 sqft
- Level: First
- Features: Bathroom - Full, Walk-In Closet(s)
- Dimension: 7 x 14 sqft
- Area: 98 sqft
- Level: First
- Features: Closet - Linen
- Dimension: 9 x 15 sqft
- Area: 135 sqft
- Level: First
- Features: Closet - Linen, Balcony / Deck
- Features: Yes
- Level: First
- Features: Bathroom - Full, Bathroom - Tiled With Tub & Shower
- Level: First
- Features: Bathroom - Full, Bathroom - Tiled With Tub & Shower
- Total structure area: 1,647 sqft
- Total living area: 1,647 sqft
- Finished above ground: 1,647 sqft
- Features: Patio - Enclosed