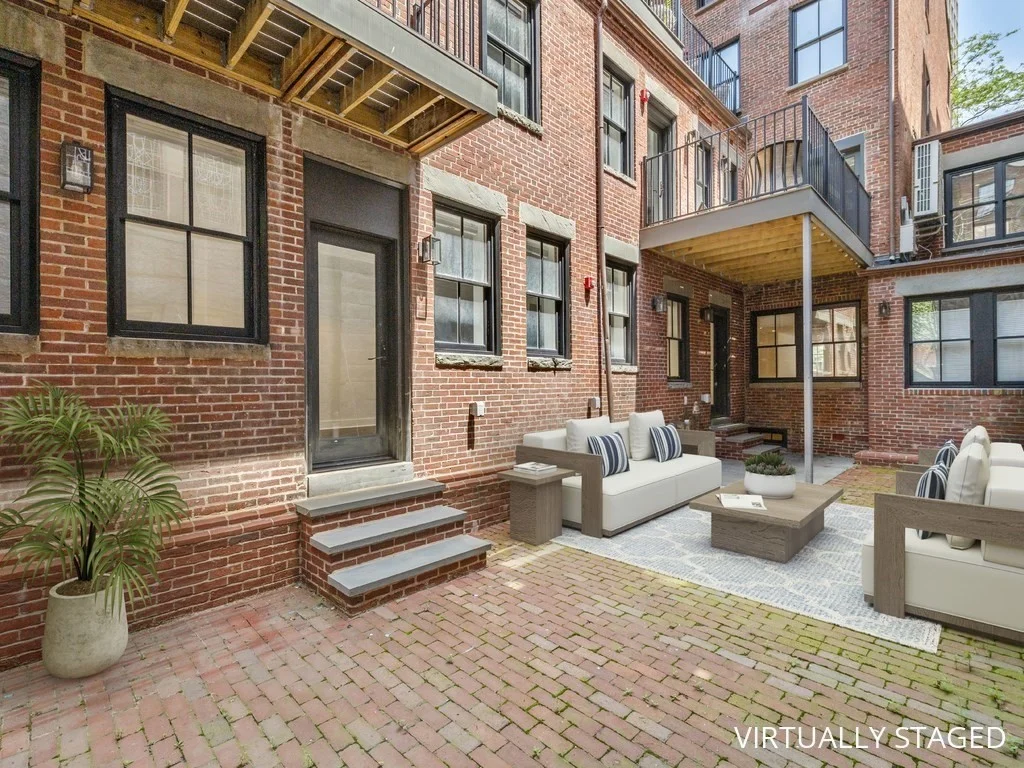
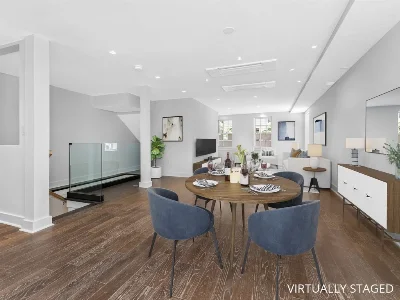
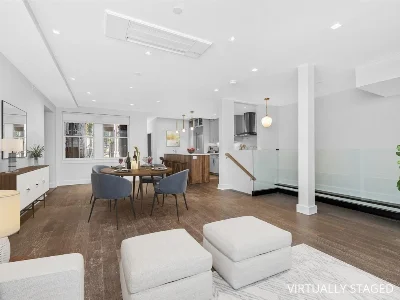
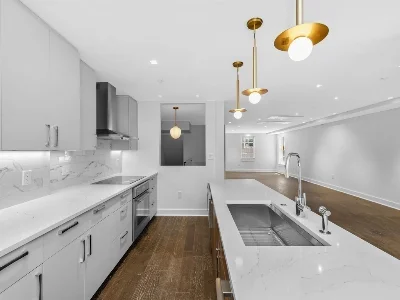
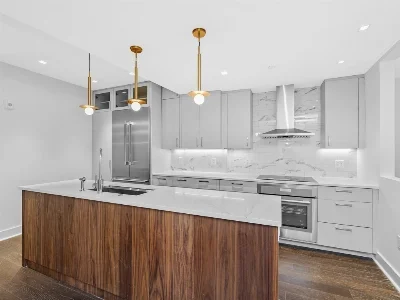
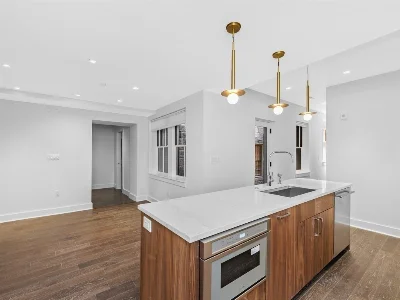
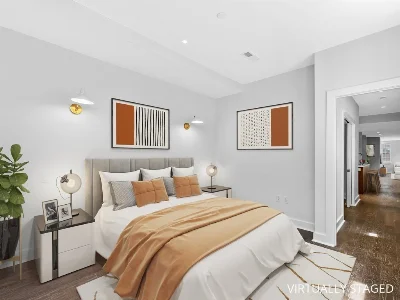
Spectacular Private entrance Duplex! Offering over 2100 square feet of luxurious living space with a gigantic private brick patio! Flawless floor plan consisting of 3 Bedrooms + an office/den and 2.5 bathrooms! The highest quality finishes throughout, including a state-of-the-art kitchen featuring sleek modern cabinetry and Wolf, Sub-Zero, and Thermador appliances, big breakfast island with waterfall counters. Stunning Designer custom bathrooms! Large entrance foyer with half bathroom, sweeping conventional-sized, wide open living, dining, and kitchen! Lavish king-sized primary suite on the first level! Gleaming wood floors are everywhere! Two direct access doors lead out to your expansive full sun patio for memorable entertaining! It's truly an immeasurable extension of your living space! Built with fine craftsmanship and designed for ease of living and long-term appreciation! Whole Foods Market, MGH, Government Center, four T lines, TD Garden are just minutes away. Impressive Home!
- Number of rooms: 7
- Bedrooms: 3
- Bathrooms: 3
- Full bathrooms: 2
- Half bathrooms: 1
- Finished Area: 630 sqft
- Features: Y
- Features: In Unit
- Included: Range, Dishwasher, Disposal, Microwave, Refrigerator, Washer, Dryer
- Features: Yes
- Has cooling
- Cooling features: Central Air, Ductless
- Has heating
- Heating features: Central, Forced Air
- Total structure area: 2,128 sqft
- Total living area: 2,128 sqft
- Finished above ground: 1,498 sqft
- Finished below ground: 630 sqft
- Features: Patio - Enclosed