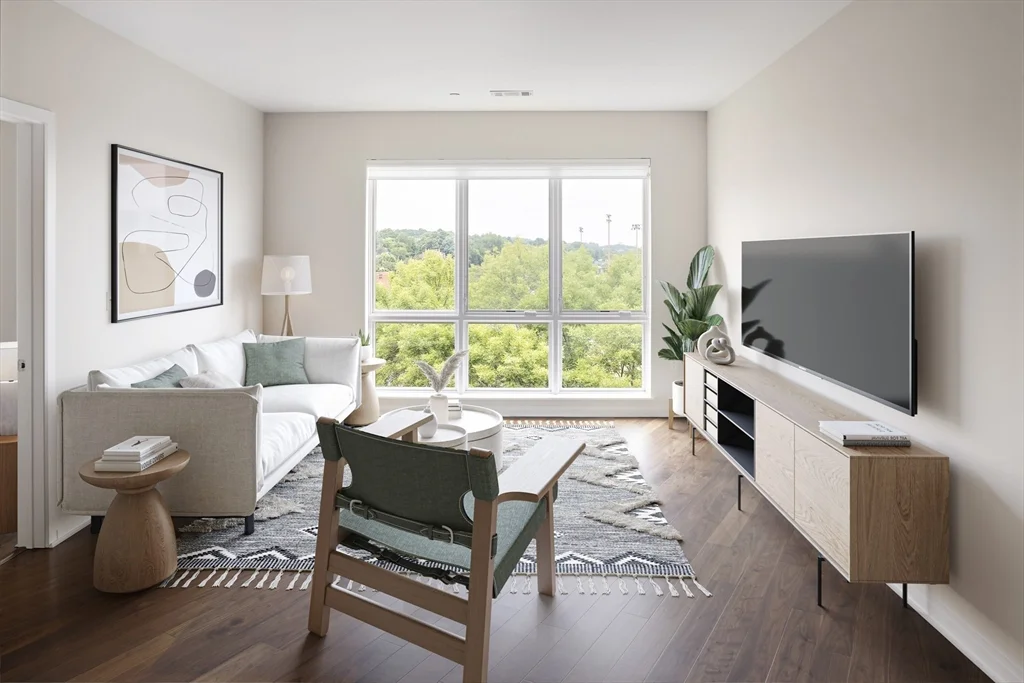
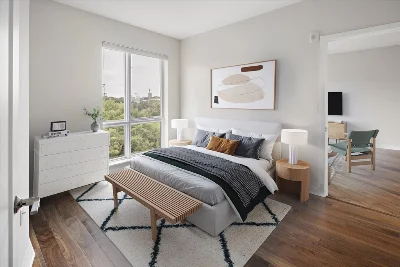
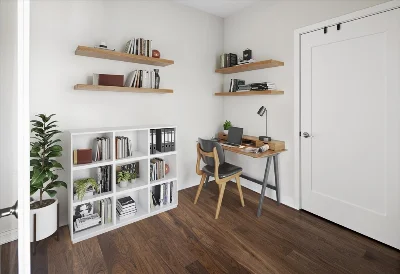
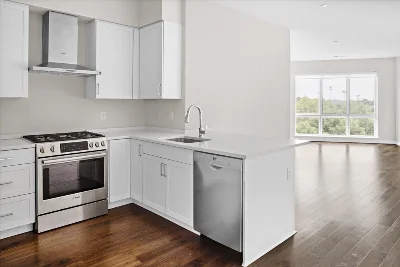
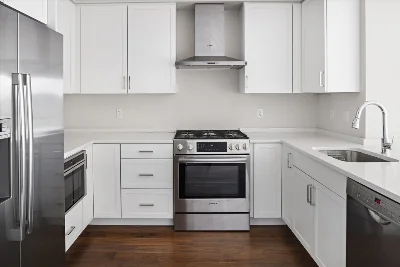
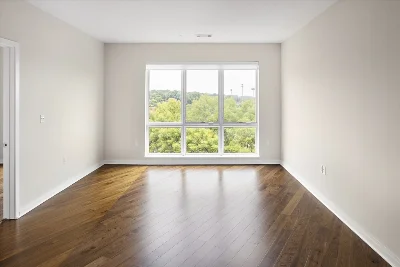
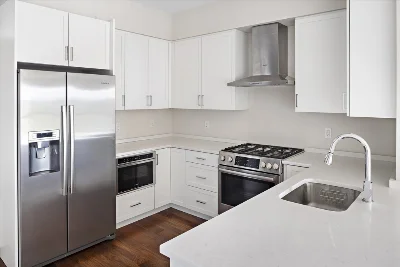
Located just around the corner from Forest Hills Orange Line, the Vita is a Jamaica Plain property that offers location, convenience, and all the comforts of a full-service building, including concierge, parking for residents and guests, club room, bike storage, pet spa, grill station and fire pit on the rooftop deck, and an onsite Planet Fitness. Unit 507 is a 5th floor 1-bedroom, 1.5-bathroom penthouse unit spanning over 1000 square feet. It features an open floor plan, custom cabinets, floor-to-ceiling windows, eastern exposures, and stunning city views of downtown. The primary bedroom offers a walk-in closet and an en-suite bath with double vanity and white quartz. A modern kitchen with Bosch appliances, gas stove and a breakfast bar opens into the living area. Additional features include in-unit laundry, central HVAC, professional management, a bonus room ideal for office space, and so much more… come see this 2019-constructed unit that truly ticks all the boxes!
- Number of rooms: 5
- Bedrooms: 1
- Bathrooms: 2
- Full bathrooms: 1
- Half bathrooms: 1
- Features: Closet, Flooring - Hardwood, Pantry, Countertops - Stone/Granite/Solid
- Features: Closet, Flooring - Hardwood
- Features: Flooring - Hardwood, Cable Hookup, Open Floorplan
- Features: N
- Features: In Unit, Electric Dryer Hookup, Washer Hookup
- Included: Range, Dishwasher, Disposal, Refrigerator, Freezer, Washer, Dryer, Plumbed For Ice Maker
- Features: Bathroom - Full, Flooring - Hardwood, Flooring - Stone/Ceramic Tile, Cable Hookup
- Features: Closet, Flooring - Hardwood
- Features: Yes
- Features: Bathroom - Half, Flooring - Stone/Ceramic Tile
- Flooring: Tile, Hardwood
- Has cooling
- Cooling features: Central Air
- Has heating
- Heating features: Forced Air
- Total structure area: 1,014 sqft
- Total living area: 1,014 sqft
- Finished above ground: 1,014 sqft
- Total Parking Spaces: 1
- Parking Features: Under, Off Street, Assigned, Guest
- Garage Available: Yes
- Features: Deck - Roof