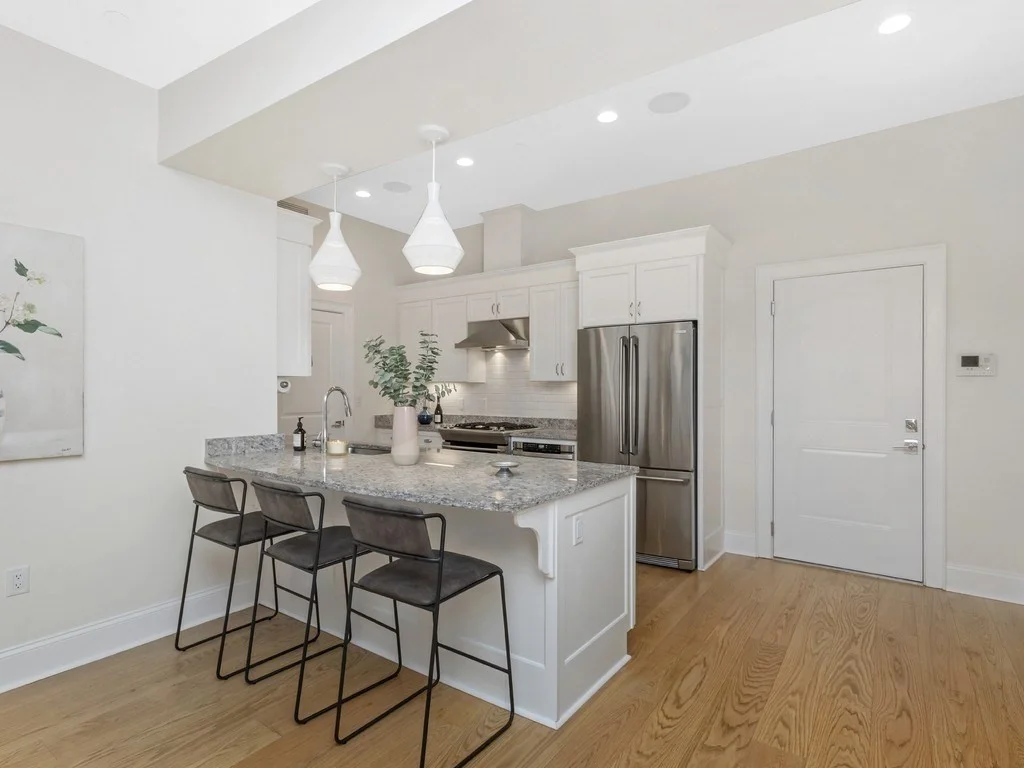
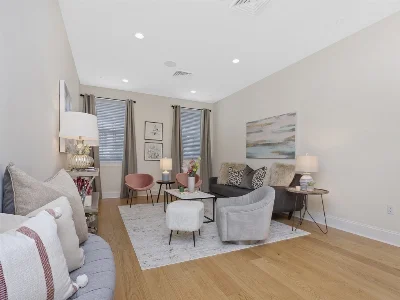
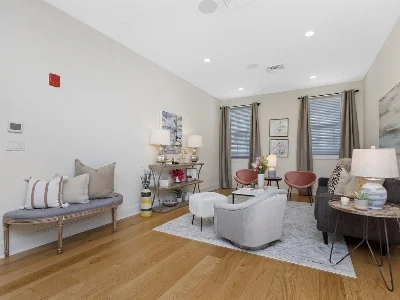
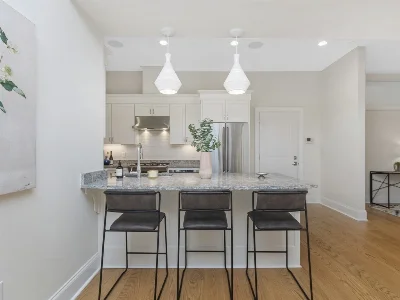
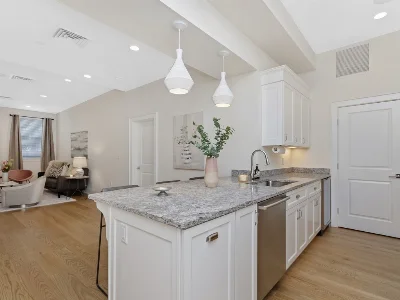
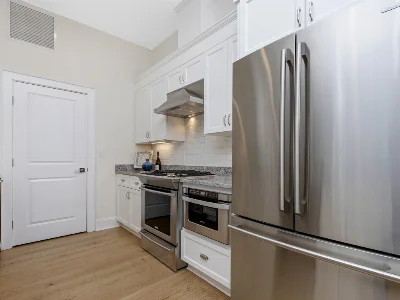
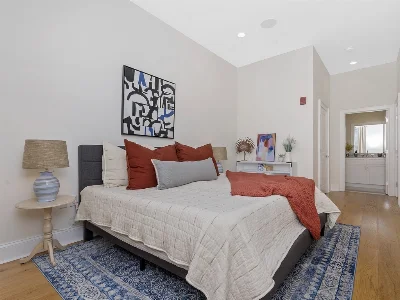
Discover this stunning two-bedroom condo in Charlestown! Nestled in the beautifully restored Armory, this home offers a complete lifestyle with a spacious common roof deck, a fitness center, and a charming veranda—perfect for enjoying summer days. Inside, the open floor plan is enhanced by beautiful hardwood flooring, luxury finishes, and an abundance of natural light.The chef’s kitchen is a standout, featuring stainless steel appliances, an eat-at island, ample storage, and generous counter top space including a built-in wine refrigerator! An added bonus is the versatile open den, ideal for a home office or play area. The split-bedroom layout ensures privacy, complemented by two full bathrooms for ultimate convenience. Don’t miss this incredible opportunity!
- Number of rooms: 5
- Bedrooms: 2
- Bathrooms: 2
- Full bathrooms: 2
- Dimension: 9 x 10 sqft
- Area: 90 sqft
- Features: Flooring - Hardwood, Cable Hookup
- Dimension: 12 x 10 sqft
- Area: 120 sqft
- Features: Flooring - Hardwood, Pantry, Kitchen Island, Stainless Steel Appliances, Gas Stove, Lighting - Sconce, Lighting - Overhead
- Dimension: 13 x 28 sqft
- Area: 364 sqft
- Features: Flooring - Wood, Window(s) - Picture, Cable Hookup, Open Floorplan, Lighting - Overhead
- Features: N
- Features: In Unit
- Included: Range, Dishwasher, Disposal, Microwave, Refrigerator, Freezer, Washer, Dryer
- Dimension: 10 x 15 sqft
- Area: 150 sqft
- Features: Bathroom - Full, Walk-In Closet(s), Flooring - Hardwood, Window(s) - Picture, Cable Hookup, Lighting - Overhead
- Dimension: 9 x 16 sqft
- Area: 144 sqft
- Features: Closet, Flooring - Hardwood, Window(s) - Picture, Cable Hookup, Lighting - Overhead
- Features: Yes
- Flooring: Wood, Flooring - Hardwood
- Has cooling
- Cooling features: Central Air
- Has heating
- Heating features: Forced Air
- Total structure area: 1,280 sqft
- Total living area: 1,280 sqft
- Finished above ground: 1,280 sqft
- Parking Features: Under, Garage Door Opener, Deeded, Off Street
- Garage Available: Yes
- Garage Spaces: 2
- Features: Deck - Roof