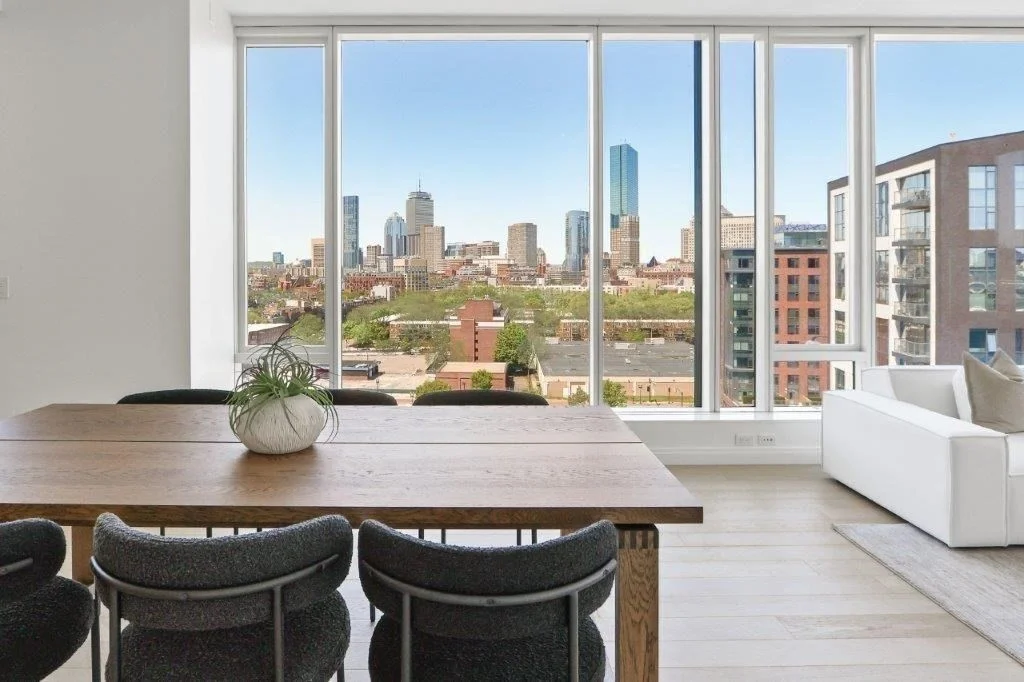
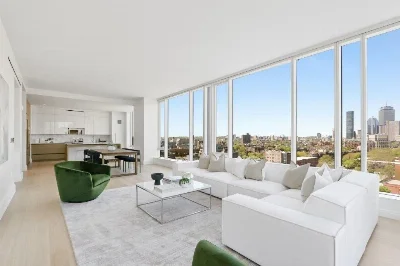
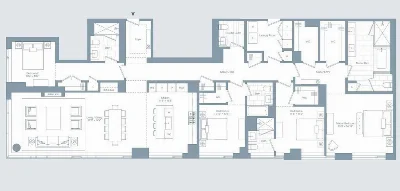
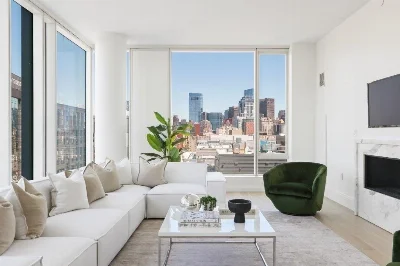
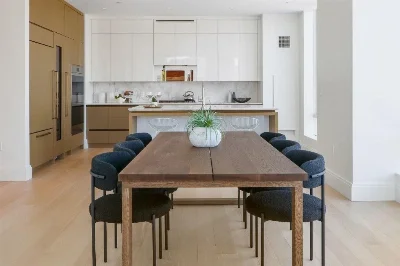
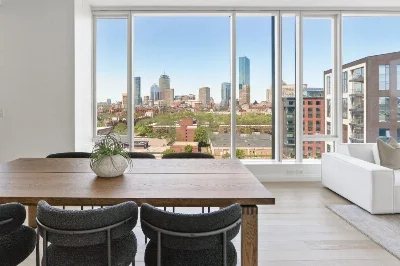
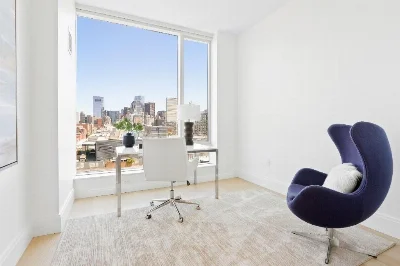
This is the last 4-bedroom condo remaining at The Quinn, offering unparalleled luxury and breathtaking views. Bask in the serenity of your brand-new, sun-filled corner residence and capture panoramic views of Back Bay and the Financial District. This gracious 4-bedroom, 4.5-bathroom layout welcomes you home through a grand entry foyer, which opens to an exquisitely appointed kitchen. A floating marble stone island, Wolf double oven, 5-burner stove, and a Sub-Zero full-height wine cooler offer an epicurean’s delight. Ideal for entertaining, the stunning living room features a gas fireplace with a marble surround and a custom-built dry bar. This home embraces its place on the skyline with a private rooftop cabana, an outdoor kitchen, granite countertops, and a Sub-Zero gas grill, perfect for enjoying life al fresco. A true sanctuary, the primary bath exudes sophistication with radiant heated floors, a marble-surround tub, and a marble shower.
- Number of rooms: 8
- Bedrooms: 4
- Bathrooms: 5
- Full bathrooms: 4
- Half bathrooms: 1
- Dimension: 17 x 12 sqft
- Area: 204 sqft
- Level: First
- Features: Flooring - Hardwood, Pantry, Countertops - Stone/Granite/Solid, Kitchen Island, Cable Hookup, High Speed Internet Hookup, Open Floorplan, Recessed Lighting, Wine Chiller, Gas Stove
- Features: Flooring - Wood
- Dimension: 14 x 33 sqft
- Area: 462 sqft
- Level: First
- Features: Flooring - Wood, Cable Hookup, High Speed Internet Hookup
- Features: N
- Has Fireplace
- Total: 1
- Features: Living Room
- Features: Flooring - Hardwood, First Floor, In Unit, Electric Dryer Hookup, Washer Hookup
- Included: Range, Dishwasher, Disposal, Microwave, Refrigerator, Washer, Dryer, ENERGY STAR Qualified Refrigerator, Wine Refrigerator, ENERGY STAR Qualified Dryer, ENERGY STAR Qualified Dishwasher, ENERGY STAR Qualified Washer, Cooktop
- Flooring: Marble, Engineered Hardwood, Flooring - Stone/Ceramic Tile
- Windows: Insulated Windows
- Doors: Insulated Doors
- Has cooling
- Cooling features: Central Air, Heat Pump
- Has heating
- Heating features: Central, Forced Air, Heat Pump, Natural Gas, Electric, Unit Control, Radiant
- Dimension: 15 x 16 sqft
- Area: 240 sqft
- Level: First
- Features: Walk-In Closet(s), Flooring - Hardwood
- Dimension: 11 x 10 sqft
- Area: 110 sqft
- Level: First
- Features: Flooring - Hardwood
- Dimension: 11 x 11 sqft
- Area: 121 sqft
- Level: First
- Features: Flooring - Hardwood
- Dimension: 11 x 12 sqft
- Area: 132 sqft
- Level: First
- Features: Flooring - Hardwood
- Features: Yes
- Level: First
- Features: Bathroom - Full, Bathroom - With Shower Stall, Bathroom - With Tub, Closet - Linen, Flooring - Marble, Countertops - Stone/Granite/Solid
- Level: First
- Features: Bathroom - Full, Bathroom - With Tub & Shower, Closet - Linen, Flooring - Stone/Ceramic Tile, Countertops - Stone/Granite/Solid
- Level: First
- Features: Bathroom - Full, Bathroom - With Shower Stall, Flooring - Stone/Ceramic Tile, Countertops - Stone/Granite/Solid
- Total structure area: 2,704 sqft
- Total living area: 2,704 sqft
- Finished above ground: 2,704 sqft
- Parking Features: Under, Assigned
- Garage Available: Yes
- Garage Spaces: 2
- Features: Deck - Roof, Deck - Roof + Access Rights, Covered Patio/Deck, City View(s)