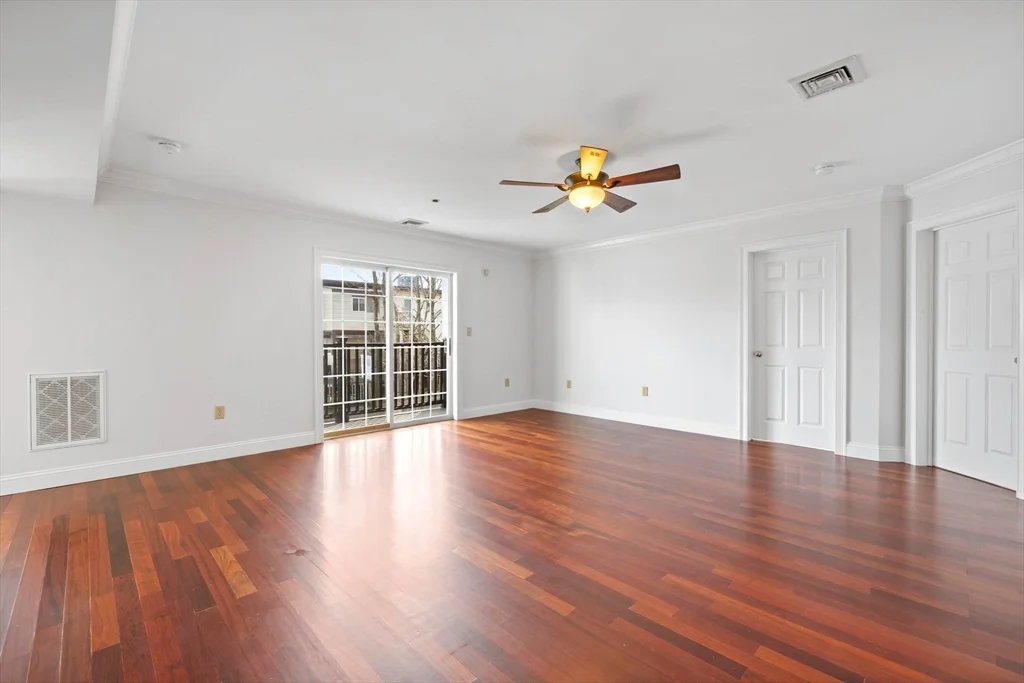
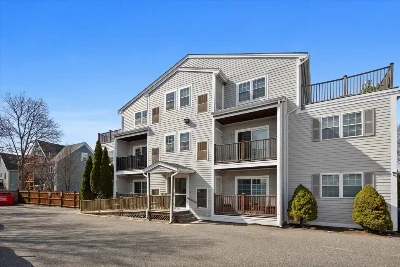
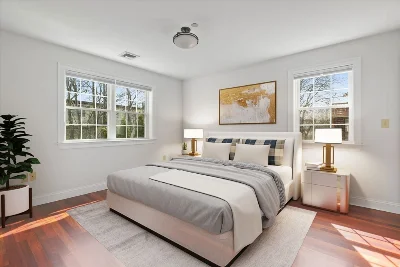
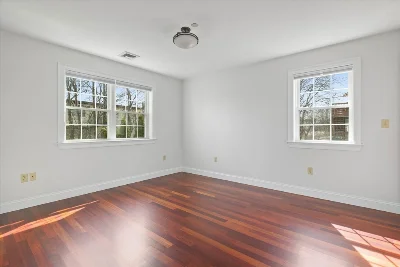
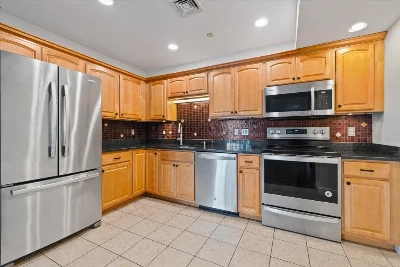
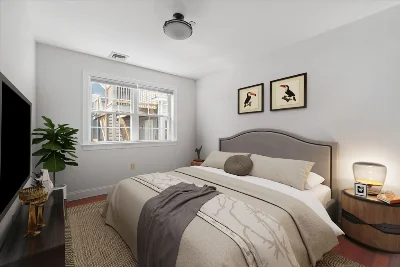
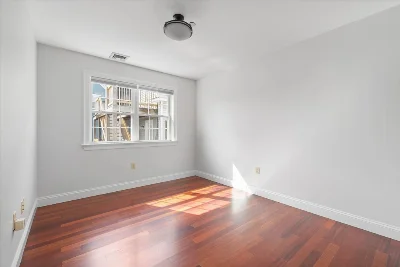
Welcome to 39 Fenton Street #7, a sun-filled upper-level unit that blends comfort, convenience, and style in one of Boston’s most desirable neighborhoods. This spacious 3-bedroom, 2-bath condo offers an innovative layout, a private outdoor composite deck, and one off-street deeded parking space. The open-concept living room features warm-toned hardwood floors and large windows, flowing seamlessly into the dining area and modern kitchen—perfect for entertaining. The primary suite includes a generous layout and an ensuite bath with a beautifully tiled walk-in shower. Two additional bedrooms provide flexibility for guests, a home office, or hobbies. This stylish and functional home has two full baths and in-unit laundry. Located in a well-maintained building with charming curb appeal, Unit #7 offers privacy on the upper level and a convenient location near transit, dining, shopping, and everything Boston offers.
- Number of rooms: 5
- Bedrooms: 3
- Bathrooms: 2
- Full bathrooms: 2
- Level: Main,First
- Features: Flooring - Stone/Ceramic Tile, Dining Area, Countertops - Stone/Granite/Solid, Recessed Lighting
- Level: Main,First
- Features: Flooring - Hardwood, Window(s) - Picture, Deck - Exterior, Exterior Access, Open Floorplan, Recessed Lighting
- Level: Main,First
- Features: Flooring - Hardwood, Window(s) - Picture, Balcony / Deck, Deck - Exterior, Exterior Access, Open Floorplan, Recessed Lighting
- Features: Y
- Features: Main Level, First Floor, In Unit, Electric Dryer Hookup
- Included: Range, Dishwasher, Disposal, Microwave, Refrigerator
- Flooring: Tile, Hardwood
- Windows: Insulated Windows
- Doors: Insulated Doors
- Level: Main,First
- Features: Bathroom - Full, Walk-In Closet(s), Flooring - Hardwood, Recessed Lighting
- Level: First
- Features: Closet, Flooring - Hardwood, Window(s) - Picture, Recessed Lighting
- Level: Main,First
- Features: Closet, Flooring - Hardwood, Window(s) - Picture, Recessed Lighting
- Features: Yes
- Level: Main,First
- Features: Bathroom - Full, Bathroom - Tiled With Shower Stall, Flooring - Stone/Ceramic Tile
- Level: Main,First
- Features: Bathroom - Full, Bathroom - Tiled With Tub & Shower, Flooring - Stone/Ceramic Tile
- Has cooling
- Cooling features: Central Air
- Has heating
- Heating features: Forced Air, Natural Gas
- Total structure area: 1,455 sqft
- Total living area: 1,455 sqft
- Finished above ground: 1,455 sqft
- Total Parking Spaces: 1
- Parking Features: Off Street, Deeded, Paved, Exclusive Parking
- Uncovered Parking: Yes
- Features: Porch, Deck - Composite, City View(s), Rain Gutters