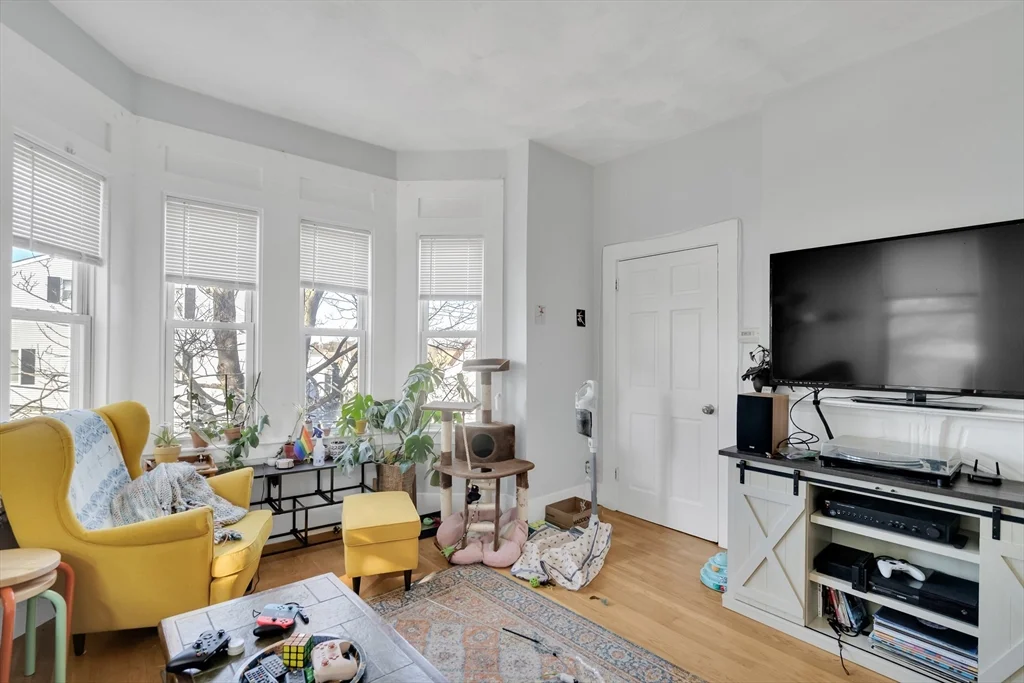
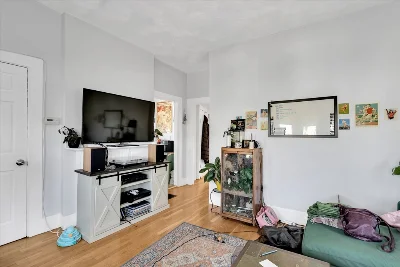
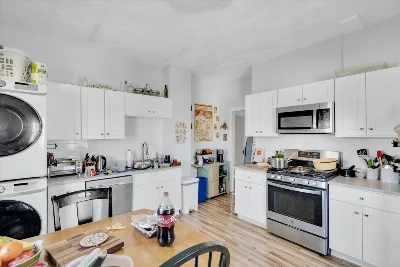
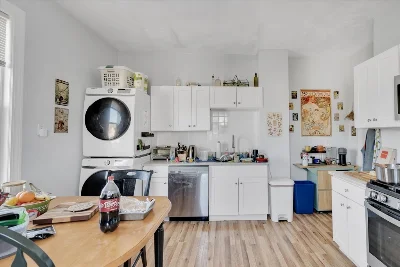
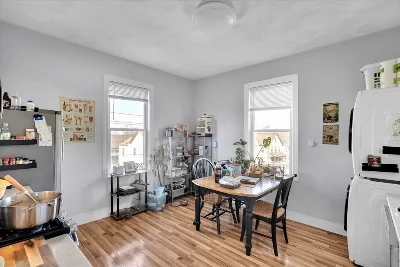
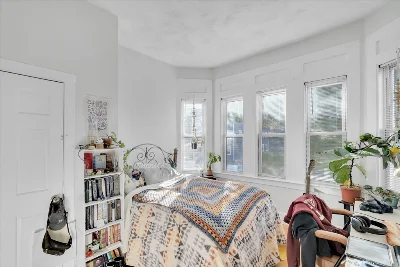
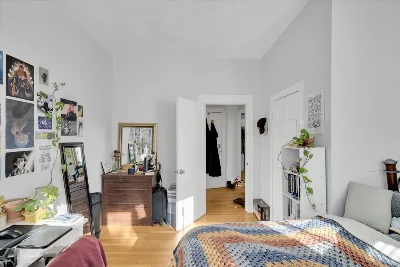
Investors and homeowners, this is an exceptional opportunity to own a condo residence in the heart of Brighton with side-by-side parking spaces. This second level residence is situated on a corner lot, with an abundance of natural light. It offers the best of both worlds: a peaceful residential atmosphere and convenient access to Brighton Center. This recently renovated unit features three bedrooms, one bathroom, a living room with dining area, a kitchen with quartz countertop and handsome cabinet, plus a deck w. exclusive usage. The current lease ends on Aug 31 this year, with rent as $3500/month. Residential exception and lower taxes can be applied if it’s occupied by owner. Seller is doing the Condo conversion now, is open to sell the whole building. Private showing only, with 24 hours advance notice.
- Number of rooms: 6
- Bedrooms: 3
- Bathrooms: 1
- Full bathrooms: 1
- Level: Second
- Features: Flooring - Hardwood, Dining Area, Countertops - Upgraded, Stainless Steel Appliances, Washer Hookup, Lighting - Overhead
- Level: Second
- Features: Flooring - Hardwood, Lighting - Overhead
- Level: Second
- Features: Flooring - Hardwood, Lighting - Overhead
- Features: Y
- Features: Electric Dryer Hookup, Second Floor, In Unit, Washer Hookup
- Included: Dishwasher, Disposal, Microwave, Refrigerator, Freezer, Washer, Dryer
- Level: Second
- Features: Closet, Flooring - Hardwood, Lighting - Overhead
- Level: Second
- Features: Cedar Closet(s), Lighting - Overhead
- Level: Second
- Features: Cedar Closet(s), Flooring - Hardwood, Lighting - Overhead
- Level: First
- Flooring: Tile, Hardwood
- Has cooling
- Cooling features: Window Unit(s)
- Has heating
- Heating features: Forced Air
- Total structure area: 1,140 sqft
- Total living area: 1,140 sqft
- Finished above ground: 1,140 sqft
- Total Parking Spaces: 2
- Parking Features: Off Street, On Street, Paved
- Uncovered Parking: Yes
- Features: Rain Gutters