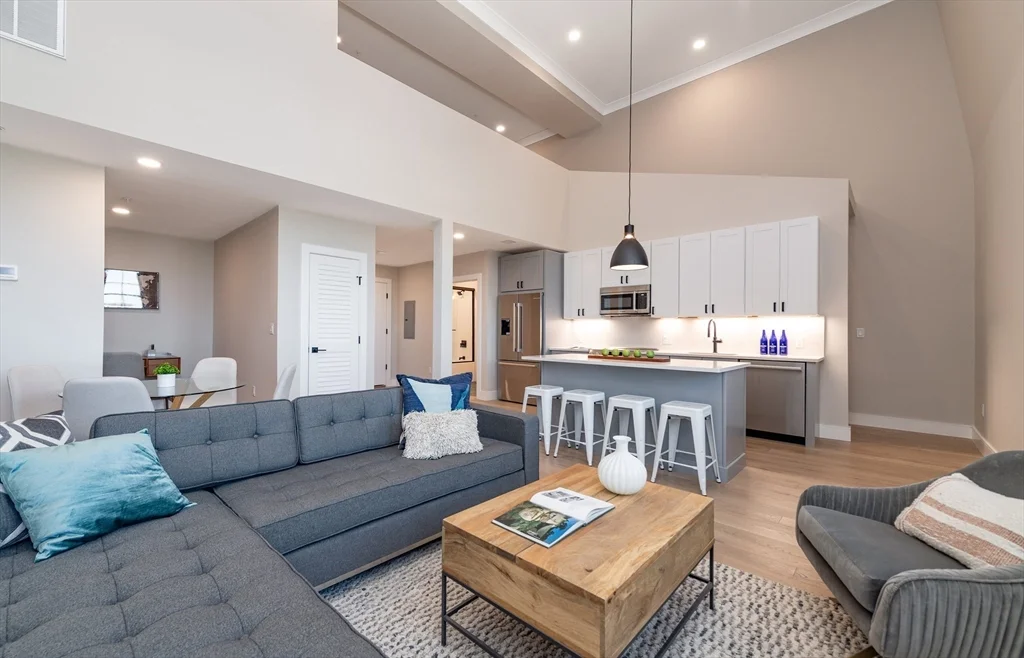
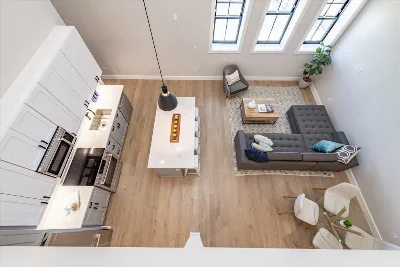
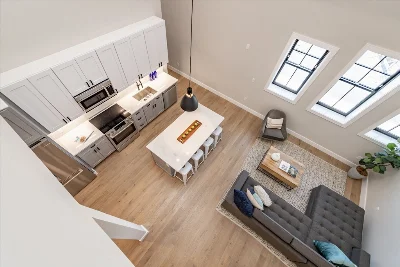
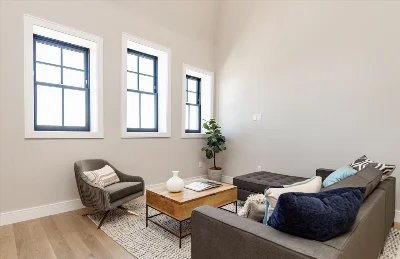
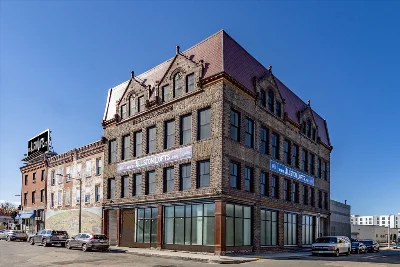
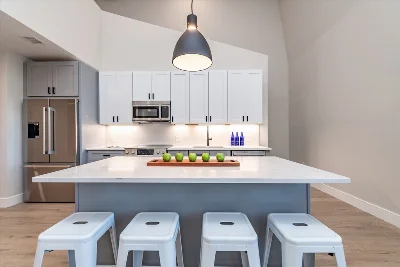
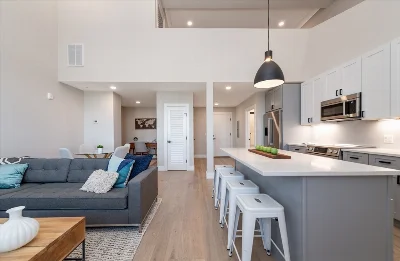
THIS LOFT IS AWESOME! Located in a converted 1890’s Queen Anne building dubbed Allston Hall, with easy access to Harvard + BU, this top floor loft has two levels of living space and 18' ceilings! An entry foyer leads to a dramatic open floorplan living, dining + kitchen area with distinct Palladian windows. Finishes throughout have a crisp + modern feel w/engineered oak floors and a contemporary white + gray kitchen w/Bosch appliances and a large seating island. The bathroom boasts large format wall tiles, hexagon floor tiles, a soaking tub + matte black Kohler fixtures. There is also an office nook on this floor. Upstairs is a spacious mezzanine level bedroom overlooking the floor below. It features a walk-in closet + laundry. The building has an elevator + rental parking included for the first year. Conveniently located near everything that Allston has to offer including the T, shopping, restaurants and more. 50% SOLD.
- Number of rooms: 4
- Bedrooms: 1
- Bathrooms: 1
- Full bathrooms: 1
- Dimension: 8 x 8 sqft
- Area: 64 sqft
- Level: Fourth Floor
- Features: Flooring - Engineered Hardwood
- Dimension: 14 x 9 sqft
- Area: 126 sqft
- Level: Fourth Floor
- Features: Countertops - Stone/Granite/Solid, Open Floorplan, Stainless Steel Appliances, Flooring - Engineered Hardwood
- Dimension: 18 x 12 sqft
- Area: 216 sqft
- Level: Fourth Floor
- Features: Open Floorplan, Crown Molding, Flooring - Engineered Hardwood
- Features: Y
- Features: Second Floor, In Unit, Electric Dryer Hookup, Washer Hookup
- Included: Range, Dishwasher, Disposal, Microwave, Refrigerator, Washer, Dryer
- Dimension: 12 x 17 sqft
- Area: 204 sqft
- Features: Walk-In Closet(s), Crown Molding, Flooring - Engineered Hardwood
- Level: Fourth Floor
- Features: Bathroom - Tiled With Tub, Soaking Tub
- Level: Fourth Floor
- Flooring: Engineered Hardwood, Flooring - Engineered Hardwood
- Windows: Insulated Windows
- Doors: Insulated Doors
- Has cooling
- Cooling features: Central Air
- Has heating
- Heating features: Forced Air
- Total structure area: 1,115 sqft
- Total living area: 1,115 sqft
- Finished above ground: 1,115 sqft
- Total Parking Spaces: 1
- Parking Features: Rented