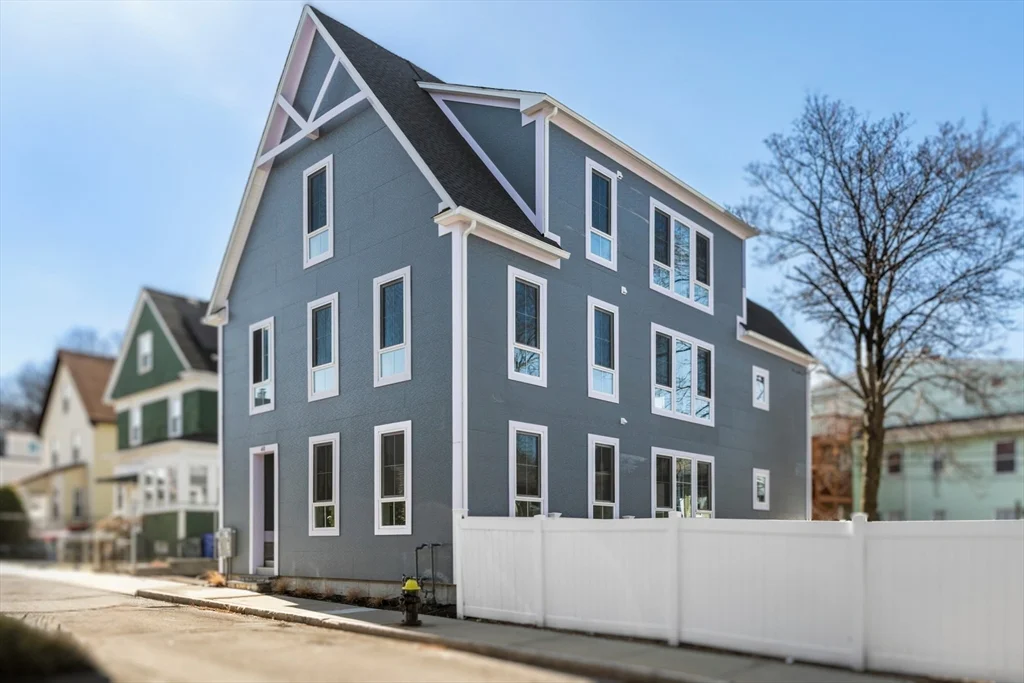
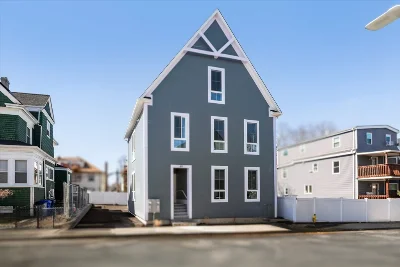
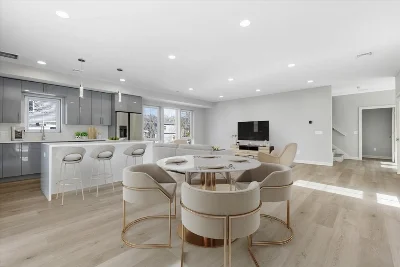
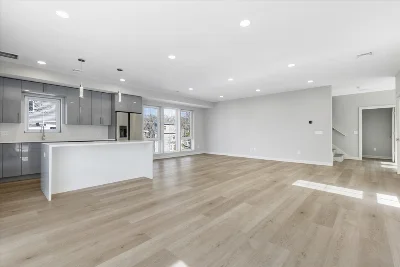
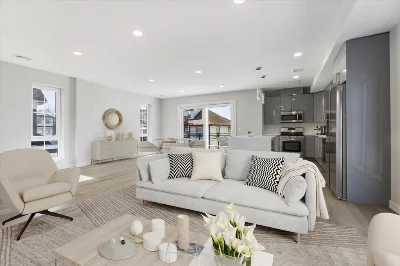
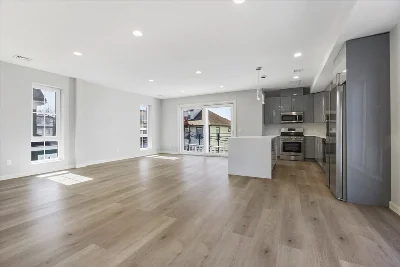
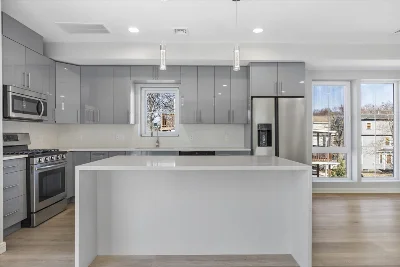
Experience modern luxury in this stunning 2,400 sq. ft. new construction condo. The expansive open concept living and dining area is designed for both comfort and style, with abundant natural light streaming through large windows. The sleek, modern kitchen is equipped with stainless steel appliances, elegant quartz countertops, and ample space for meal prep and entertaining. A convenient half-bathroom is located nearby, and a private deck off the living room. On the main level, is a spacious bedroom with a walk-in closet and ensuite full bath. Upstairs, a cozy sitting area provides a versatile space for relaxation or a home office. The primary suite is a true sanctuary, complete with a spacious walk-in closet and a spa-like en-suite bathroom featuring a double vanity and a walk-in shower. Thoughtfully designed with high-end finishes and inviting spaces, this condo perfectly blends elegance and functionality. Don’t miss your chance to make this exceptional home yours!
- Number of rooms: 5
- Bedrooms: 2
- Bathrooms: 3
- Full bathrooms: 2
- Half bathrooms: 1
- Level: Second
- Features: Flooring - Vinyl, Countertops - Stone/Granite/Solid, Recessed Lighting, Gas Stove
- Level: Second
- Features: Flooring - Vinyl, Recessed Lighting
- Level: Second
- Features: Bathroom - Half, Flooring - Vinyl, Balcony / Deck, Recessed Lighting
- Features: N
- Features: Second Floor, In Unit, Electric Dryer Hookup, Washer Hookup
- Included: Range, Dishwasher, Microwave, Refrigerator
- Flooring: Vinyl
- Windows: Screens
- Level: Third
- Features: Bathroom - Full, Walk-In Closet(s), Flooring - Vinyl, Recessed Lighting
- Level: Second
- Features: Bathroom - Half, Closet, Flooring - Vinyl, Recessed Lighting
- Features: Yes
- Level: Second
- Features: Bathroom - Half
- Level: Third
- Features: Bathroom - Double Vanity/Sink, Bathroom - Tiled With Tub & Shower
- Level: Second
- Features: Bathroom - Full, Bathroom - Tiled With Shower Stall
- Has cooling
- Cooling features: Central Air, Heat Pump
- Has heating
- Heating features: Forced Air, Heat Pump
- Total structure area: 2,382 sqft
- Total living area: 2,382 sqft
- Finished above ground: 2,382 sqft
- Total Parking Spaces: 1
- Parking Features: Off Street, Paved
- Uncovered Parking: Yes
- Features: Balcony, Screens, Rain Gutters